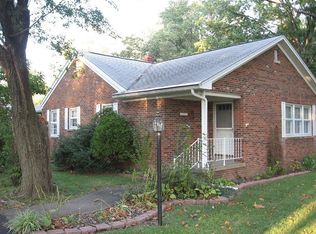SALE PENDING! BRICK 1 STORY located on ALMOST THREE QUARTER ACRES across from BRITTLEBANK PARK! Fabulous floor plan with living, dining, kitchen with eat-in breakfast, large laundry room, 2 baths & 3 BEDROOM SPLIT PLAN. An ENCLOSED SUN ROOM provides additional entertaining area or playroom. Interior exudes cleanliness throughout & features NEW CARPET & PAD/July, 2014, plus NEW PAINT/June, 2014. Kitchen shines with STAINLESS APPLIANCES including DISHWASHER, DOUBLE OVENS, MICROWAVE, COOK TOP & REFRIGERATOR! The adjoining laundry room is synonymous with LARGE MUD ROOM measuring 12' x 11'. It includes utility sink, broom closet, plus plenty of room for a washer & dryer. Other features include 4 ceiling fans, built-in linen closet & coat closet. ELECTRIC FURNACE HEAT PUMP, EVAPORATOR COIL, AIR HANDLER, CONDENSER UNIT & WATER HEATER ALL ONLY 3 yrs. old! Plus, WILMS REPLACEMENT WINDOWS & ROOF ONLY 5 yrs. old! Nothing to do here except move-in & enjoy! But wait, there is more.....16x10 Yard Barn & 14x41 covered carport accommodates 2 cars & doubles as covered patio for outdoor entertaining. Additional off street parking & long driveway allows plenty of parking. Hurry, Won't Last Long!
This property is off market, which means it's not currently listed for sale or rent on Zillow. This may be different from what's available on other websites or public sources.
