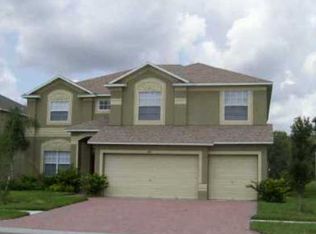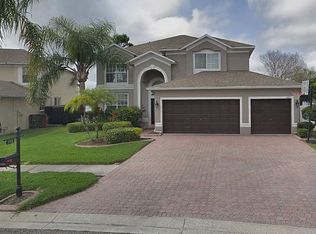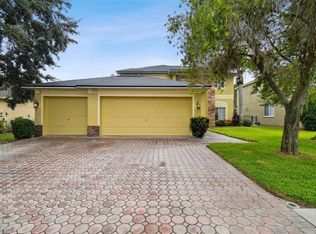Sold for $579,900 on 05/09/25
$579,900
1553 Regal Mist Loop, New Port Richey, FL 34655
4beds
3,270sqft
Single Family Residence
Built in 2004
7,596 Square Feet Lot
$568,600 Zestimate®
$177/sqft
$3,451 Estimated rent
Home value
$568,600
$512,000 - $631,000
$3,451/mo
Zestimate® history
Loading...
Owner options
Explore your selling options
What's special
Welcome to Thousand Oaks East located in the heart of Trinity! This beautiful home features 4 bedrooms, 2.5 bathrooms, a bonus room located on the first floor, formal and family living areas, a large sun room with acrylic windows, and plenty of natural lighting throughout. Step through the double door entry and you'll be greeted with a large open foyer. Downstairs you will find the formal living & dining rooms, large family room, nice size bonus room (currently being used as a 5th bedroom), a large laundry room, and half bath. You will also find the nice size kitchen with breakfast nook, and a newly added sun room with acrylic windows. The kitchen features wood cabinetry, granite countertops, a built-in desk, island with electric outlet, and two closet pantries. Just off of the breakfast nook is a bar which separates the kitchen from the family room. Upstairs features all four bedrooms which includes a large primary bedroom with double door entry and a seating area. The primary bathroom features double sinks, a garden tub, and separate shower. There is also a huge walk-in closet! The other three bedrooms are good size rooms. The front and back yard is well kept and has nice landscaping. The front features a brick paved driveway, walkway, and an open patio. The backyard is all fenced in and has an open brick paved patio with a fire pit and access to the sun room. This home is located in Evacuation E Zone and Flood Insurance is not required. There is also a small HOA fee and no CDD fees. Thousand Oaks East is a very convenient location with lots of access roads around. Close to many shops and restaurants, the high school and not too far from our beautiful beaches! This home is also located close to the Starkey Gap Trail!
Zillow last checked: 8 hours ago
Listing updated: June 09, 2025 at 06:35pm
Listing Provided by:
Dan Joyce 727-688-1962,
RE/MAX ELITE REALTY 727-785-7653
Bought with:
Terri Stebner-Wilson, 3281992
COLDWELL BANKER REALTY
Source: Stellar MLS,MLS#: TB8345381 Originating MLS: Suncoast Tampa
Originating MLS: Suncoast Tampa

Facts & features
Interior
Bedrooms & bathrooms
- Bedrooms: 4
- Bathrooms: 3
- Full bathrooms: 2
- 1/2 bathrooms: 1
Primary bedroom
- Features: Walk-In Closet(s)
- Level: Second
- Area: 395.37 Square Feet
- Dimensions: 14.08x28.08
Bedroom 2
- Features: Built-in Closet
- Level: Second
- Area: 131.04 Square Feet
- Dimensions: 10.08x13
Bedroom 3
- Features: Built-in Closet
- Level: Second
- Area: 134.3 Square Feet
- Dimensions: 11.09x12.11
Bedroom 4
- Features: Built-in Closet
- Level: Second
- Area: 210.15 Square Feet
- Dimensions: 14.01x15
Bonus room
- Features: No Closet
- Level: First
- Area: 182.82 Square Feet
- Dimensions: 14.02x13.04
Dining room
- Level: First
- Area: 155.17 Square Feet
- Dimensions: 14.03x11.06
Dining room
- Level: First
- Area: 177.89 Square Feet
- Dimensions: 11.07x16.07
Family room
- Level: First
- Area: 370.68 Square Feet
- Dimensions: 23.11x16.04
Florida room
- Level: First
- Area: 188.41 Square Feet
- Dimensions: 17.02x11.07
Kitchen
- Level: First
- Area: 141.46 Square Feet
- Dimensions: 10.04x14.09
Laundry
- Level: First
- Area: 64.32 Square Feet
- Dimensions: 8.03x8.01
Living room
- Level: First
- Area: 169.28 Square Feet
- Dimensions: 12.04x14.06
Heating
- Central, Electric
Cooling
- Central Air
Appliances
- Included: Dishwasher, Dryer, Electric Water Heater, Microwave, Range, Refrigerator, Washer
- Laundry: Laundry Room
Features
- Ceiling Fan(s), Eating Space In Kitchen, PrimaryBedroom Upstairs, Solid Surface Counters
- Flooring: Carpet, Ceramic Tile, Hardwood
- Doors: Sliding Doors
- Has fireplace: No
Interior area
- Total structure area: 4,056
- Total interior livable area: 3,270 sqft
Property
Parking
- Total spaces: 2
- Parking features: Garage - Attached
- Attached garage spaces: 2
Features
- Levels: Two
- Stories: 2
- Patio & porch: Patio
- Exterior features: Irrigation System, Lighting, Rain Gutters, Sidewalk
- Fencing: Vinyl
Lot
- Size: 7,596 sqft
Details
- Parcel number: 162636005.0000.00010.0
- Zoning: MPUD
- Special conditions: None
Construction
Type & style
- Home type: SingleFamily
- Property subtype: Single Family Residence
Materials
- Block, Stucco
- Foundation: Slab
- Roof: Shingle
Condition
- New construction: No
- Year built: 2004
Utilities & green energy
- Sewer: Public Sewer
- Water: Public
- Utilities for property: Public
Community & neighborhood
Location
- Region: New Port Richey
- Subdivision: THOUSAND OAKS EAST PH 02 & 03
HOA & financial
HOA
- Has HOA: Yes
- HOA fee: $29 monthly
- Association name: Sentry Management / Afroditi Rodriguez
- Association phone: 727-799-8982
Other fees
- Pet fee: $0 monthly
Other financial information
- Total actual rent: 0
Other
Other facts
- Listing terms: Cash,Conventional,FHA,VA Loan
- Ownership: Fee Simple
- Road surface type: Paved
Price history
| Date | Event | Price |
|---|---|---|
| 5/9/2025 | Sold | $579,900-1.7%$177/sqft |
Source: | ||
| 3/12/2025 | Pending sale | $589,900$180/sqft |
Source: | ||
| 1/31/2025 | Listed for sale | $589,900-0.9%$180/sqft |
Source: | ||
| 11/13/2024 | Listing removed | $595,000$182/sqft |
Source: | ||
| 9/12/2024 | Listed for sale | $595,000+197.5%$182/sqft |
Source: | ||
Public tax history
| Year | Property taxes | Tax assessment |
|---|---|---|
| 2024 | $4,568 +3.8% | $296,220 |
| 2023 | $4,401 +11.2% | $296,220 +3% |
| 2022 | $3,958 +1.8% | $287,600 +6.1% |
Find assessor info on the county website
Neighborhood: Trinity
Nearby schools
GreatSchools rating
- 9/10Trinity Elementary SchoolGrades: PK-5Distance: 1.6 mi
- 8/10Seven Springs Middle SchoolGrades: 6-8Distance: 1 mi
- 7/10James W. Mitchell High SchoolGrades: 9-12Distance: 0.8 mi
Schools provided by the listing agent
- Elementary: Trinity Elementary-PO
- Middle: Seven Springs Middle-PO
- High: J.W. Mitchell High-PO
Source: Stellar MLS. This data may not be complete. We recommend contacting the local school district to confirm school assignments for this home.
Get a cash offer in 3 minutes
Find out how much your home could sell for in as little as 3 minutes with a no-obligation cash offer.
Estimated market value
$568,600
Get a cash offer in 3 minutes
Find out how much your home could sell for in as little as 3 minutes with a no-obligation cash offer.
Estimated market value
$568,600


