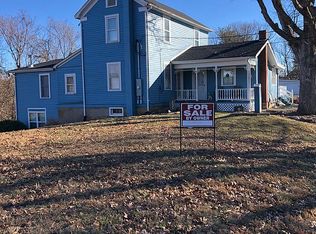Check out this amazing home voted the "Best View in West County" as seen on St. Louis local news stations! This is your opportunity to own a PRIME piece of real estate w/the most breath-taking views around. This well-appointed, custom-built 1.5 story home w/5 bedrooms & 3 1/2 baths, situated on 3.84 low maintenance ACRES in highly sought-after Wildwood, overlooks miles of the Meramec Valley. Upon entering, fall in love w/the 2 story entry foyer! Step into the master suite, which offers luxury bathroom w/walk-in closet & custom vanities. Do your entertaining in the gourmet kitchen w/custom cabinets, granite countertops, stainless steel appliances & island w/breakfast bar. You will also find a beautiful deck that has been upgraded w/composite materials. The partially finished LL offers over 1,200 extra square feet of living space including full bath, 5th bedroom, spacious rec. area & abundant storage. This magnificent home resembles an over-sized Colorado ranch home at it's finest!
This property is off market, which means it's not currently listed for sale or rent on Zillow. This may be different from what's available on other websites or public sources.
