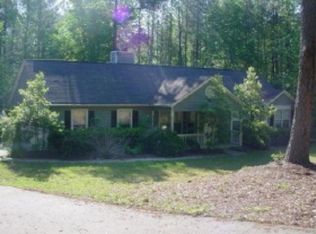Closed
$325,000
1553 Riveredge Ln, Monroe, GA 30655
3beds
1,668sqft
Single Family Residence
Built in 1992
1 Acres Lot
$325,300 Zestimate®
$195/sqft
$2,001 Estimated rent
Home value
$325,300
$267,000 - $397,000
$2,001/mo
Zestimate® history
Loading...
Owner options
Explore your selling options
What's special
You don't want to miss the opportunity for this cute ranch in the sought-after youth school district. This home is tucked away on a quiet street with a huge acre lot. It offers privacy and an amazing backyard oasis to enjoy this spring and summer. It's definitely an entertainer's dream backyard. On those slower mornings enjoy a cup of coffee on your private covered front porch. Step into a cute and cozy living room with newer Laminate flooring leading to a renovated kitchen with quartz countertops, stainless steel appliances, and freshly painted cabinets. There is also a huge bonus room off the kitchen/laundry room that could be an extra living room, playroom or office. This home is perfect for a first-time homebuyer or a smaller family. Please schedule through showing time and wait for approval. Showings will begin 2/25/25.
Zillow last checked: 8 hours ago
Listing updated: April 19, 2025 at 05:34am
Listed by:
Jennifer Weekly 770-318-7341,
RE/MAX Around Atlanta East
Bought with:
Noelle Larson, 360326
Engel & Völkers Atlanta
Source: GAMLS,MLS#: 10465141
Facts & features
Interior
Bedrooms & bathrooms
- Bedrooms: 3
- Bathrooms: 2
- Full bathrooms: 2
- Main level bathrooms: 2
- Main level bedrooms: 3
Dining room
- Features: Dining Rm/Living Rm Combo
Kitchen
- Features: Breakfast Area, Solid Surface Counters
Heating
- Central, Electric
Cooling
- Central Air, Electric
Appliances
- Included: Dishwasher, Microwave, Oven/Range (Combo), Stainless Steel Appliance(s)
- Laundry: In Kitchen
Features
- Master On Main Level
- Flooring: Carpet, Laminate
- Basement: None
- Number of fireplaces: 1
- Fireplace features: Family Room
- Common walls with other units/homes: No Common Walls
Interior area
- Total structure area: 1,668
- Total interior livable area: 1,668 sqft
- Finished area above ground: 1,668
- Finished area below ground: 0
Property
Parking
- Parking features: Attached, Garage
- Has attached garage: Yes
Features
- Levels: One
- Stories: 1
- Patio & porch: Deck, Patio, Porch
- Has private pool: Yes
- Pool features: Above Ground
- Fencing: Back Yard,Wood
Lot
- Size: 1 Acres
- Features: Level, Open Lot, Private
Details
- Additional structures: Kennel/Dog Run, Outbuilding, Shed(s)
- Parcel number: N063C082
- Special conditions: As Is
Construction
Type & style
- Home type: SingleFamily
- Architectural style: Ranch
- Property subtype: Single Family Residence
Materials
- Wood Siding
- Foundation: Slab
- Roof: Composition
Condition
- Resale
- New construction: No
- Year built: 1992
Utilities & green energy
- Sewer: Septic Tank
- Water: Public
- Utilities for property: High Speed Internet
Community & neighborhood
Community
- Community features: None
Location
- Region: Monroe
- Subdivision: Thompson Mill Forest
Other
Other facts
- Listing agreement: Exclusive Right To Sell
- Listing terms: Cash,Conventional,FHA,VA Loan
Price history
| Date | Event | Price |
|---|---|---|
| 4/18/2025 | Sold | $325,000$195/sqft |
Source: | ||
| 3/1/2025 | Pending sale | $325,000$195/sqft |
Source: | ||
| 2/24/2025 | Listed for sale | $325,000+119.6%$195/sqft |
Source: | ||
| 2/22/2016 | Sold | $148,000-1.3%$89/sqft |
Source: | ||
| 1/22/2016 | Pending sale | $150,000$90/sqft |
Source: Keller Williams - Atlanta - NE #7546176 Report a problem | ||
Public tax history
| Year | Property taxes | Tax assessment |
|---|---|---|
| 2024 | $2,189 -1.3% | $92,040 +3.7% |
| 2023 | $2,218 +6.3% | $88,720 +17.6% |
| 2022 | $2,087 +3.6% | $75,440 +10.1% |
Find assessor info on the county website
Neighborhood: 30655
Nearby schools
GreatSchools rating
- 8/10Youth Elementary SchoolGrades: PK-5Distance: 2 mi
- 6/10Youth Middle SchoolGrades: 6-8Distance: 1.7 mi
- 7/10Walnut Grove High SchoolGrades: 9-12Distance: 3.5 mi
Schools provided by the listing agent
- Elementary: Youth
- Middle: Youth Middle
- High: Walnut Grove
Source: GAMLS. This data may not be complete. We recommend contacting the local school district to confirm school assignments for this home.
Get a cash offer in 3 minutes
Find out how much your home could sell for in as little as 3 minutes with a no-obligation cash offer.
Estimated market value$325,300
Get a cash offer in 3 minutes
Find out how much your home could sell for in as little as 3 minutes with a no-obligation cash offer.
Estimated market value
$325,300
