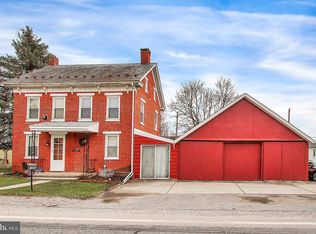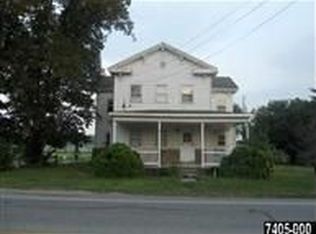Sold for $189,900
$189,900
1553 Route 116, Spring Grove, PA 17362
4beds
2,496sqft
Single Family Residence
Built in 1900
0.43 Acres Lot
$192,300 Zestimate®
$76/sqft
$1,820 Estimated rent
Home value
$192,300
$181,000 - $204,000
$1,820/mo
Zestimate® history
Loading...
Owner options
Explore your selling options
What's special
Remarkable Opportunity to own a 2496 sqft two story home on a .4287 acre level lot in spring grove schools. Formerly used as a country store, this home features 4 bedrooms, "one being a walk through bedroom", 2 full bathrooms, First floor Laundry room, First floor family room, 2 living rooms, Potential for a first floor bedroom, A very large 24X36 two car garage, large level back yard, Off street parking, Gas Heat, Gas Hot water, Public water and sewer, and so much more!!! Bring your imagination and build some sweat equity!!!
Zillow last checked: 8 hours ago
Listing updated: September 30, 2025 at 08:56am
Listed by:
Michael Hackenberger 717-309-2740,
Berkshire Hathaway HomeServices Homesale Realty,
Listing Team: The Mike Hackenberger Team
Bought with:
Travis Shaffer, RS329001
Berkshire Hathaway HomeServices Homesale Realty
Source: Bright MLS,MLS#: PAYK2085764
Facts & features
Interior
Bedrooms & bathrooms
- Bedrooms: 4
- Bathrooms: 2
- Full bathrooms: 2
- Main level bathrooms: 1
Bedroom 1
- Features: Flooring - Carpet
- Level: Upper
- Area: 108 Square Feet
- Dimensions: 9 x 12
Bedroom 2
- Features: Flooring - Carpet
- Level: Upper
- Area: 154 Square Feet
- Dimensions: 11 x 14
Bedroom 3
- Features: Flooring - Carpet
- Level: Upper
- Area: 130 Square Feet
- Dimensions: 10 x 13
Bedroom 4
- Features: Flooring - Vinyl
- Level: Upper
- Area: 88 Square Feet
- Dimensions: 8 x 11
Bathroom 1
- Features: Bathroom - Tub Shower
- Level: Main
Bathroom 1
- Features: Bathroom - Tub Shower, Attic - Walk-Up
- Level: Upper
Dining room
- Features: Ceiling Fan(s)
- Level: Main
- Area: 154 Square Feet
- Dimensions: 11 x 14
Family room
- Features: Ceiling Fan(s)
- Level: Main
- Area: 550 Square Feet
- Dimensions: 22 x 25
Kitchen
- Level: Main
- Area: 96 Square Feet
- Dimensions: 8 x 12
Laundry
- Level: Main
- Area: 576 Square Feet
- Dimensions: 24 x 24
Living room
- Features: Ceiling Fan(s)
- Level: Main
- Area: 299 Square Feet
- Dimensions: 13 x 23
Living room
- Features: Flooring - Carpet, Ceiling Fan(s)
- Level: Main
- Area: 300 Square Feet
- Dimensions: 12 x 25
Heating
- Forced Air, Natural Gas
Cooling
- None
Appliances
- Included: Gas Water Heater
- Laundry: Main Level, Laundry Room
Features
- Attic, Bathroom - Tub Shower
- Flooring: Carpet, Vinyl, Ceramic Tile, Wood
- Basement: Partial,Sump Pump,Unfinished
- Has fireplace: No
Interior area
- Total structure area: 2,664
- Total interior livable area: 2,496 sqft
- Finished area above ground: 2,496
- Finished area below ground: 0
Property
Parking
- Total spaces: 5
- Parking features: Garage Faces Side, Oversized, Garage Door Opener, Asphalt, Driveway, Detached
- Garage spaces: 2
- Uncovered spaces: 3
- Details: Garage Sqft: 864
Accessibility
- Accessibility features: None
Features
- Levels: Two
- Stories: 2
- Patio & porch: Porch
- Pool features: None
- Has view: Yes
- View description: Street
Lot
- Size: 0.43 Acres
- Features: Level, Suburban
Details
- Additional structures: Above Grade, Below Grade
- Parcel number: 330000100540000000
- Zoning: VILLAGE
- Zoning description: See Document Section For Desc or visit Jackson Township website for desc.
- Special conditions: Standard
- Other equipment: None
Construction
Type & style
- Home type: SingleFamily
- Architectural style: Colonial
- Property subtype: Single Family Residence
Materials
- Vinyl Siding, Aluminum Siding
- Foundation: Brick/Mortar, Stone
- Roof: Architectural Shingle
Condition
- Below Average
- New construction: No
- Year built: 1900
Utilities & green energy
- Sewer: Public Sewer
- Water: Public
- Utilities for property: Natural Gas Available, Electricity Available, Phone Available, Sewer Available, Water Available
Community & neighborhood
Location
- Region: Spring Grove
- Subdivision: None Available
- Municipality: JACKSON TWP
HOA & financial
Other financial information
- Total actual rent: 0
Other
Other facts
- Listing agreement: Exclusive Right To Sell
- Listing terms: Conventional,Cash
- Ownership: Fee Simple
- Road surface type: Black Top
Price history
| Date | Event | Price |
|---|---|---|
| 9/30/2025 | Sold | $189,900-4.5%$76/sqft |
Source: | ||
| 9/8/2025 | Pending sale | $198,900$80/sqft |
Source: | ||
| 8/25/2025 | Listed for sale | $198,900+65.9%$80/sqft |
Source: | ||
| 8/29/2019 | Listing removed | $119,900$48/sqft |
Source: Berkshire Hathaway HomeServices Homesale Realty #PAYK111512 Report a problem | ||
| 5/19/2019 | Price change | $119,900-7.7%$48/sqft |
Source: Berkshire Hathaway HomeServices Homesale Realty #PAYK111512 Report a problem | ||
Public tax history
| Year | Property taxes | Tax assessment |
|---|---|---|
| 2025 | $4,330 +1.1% | $129,930 |
| 2024 | $4,283 | $129,930 |
| 2023 | $4,283 -10.3% | $129,930 -14.2% |
Find assessor info on the county website
Neighborhood: 17362
Nearby schools
GreatSchools rating
- 5/10Spring Grove Area Intrmd SchoolGrades: 5-6Distance: 1.4 mi
- 4/10Spring Grove Area Middle SchoolGrades: 7-8Distance: 1.7 mi
- 6/10Spring Grove Area Senior High SchoolGrades: 9-12Distance: 1.7 mi
Schools provided by the listing agent
- High: Spring Grove Area
- District: Spring Grove Area
Source: Bright MLS. This data may not be complete. We recommend contacting the local school district to confirm school assignments for this home.
Get pre-qualified for a loan
At Zillow Home Loans, we can pre-qualify you in as little as 5 minutes with no impact to your credit score.An equal housing lender. NMLS #10287.
Sell for more on Zillow
Get a Zillow Showcase℠ listing at no additional cost and you could sell for .
$192,300
2% more+$3,846
With Zillow Showcase(estimated)$196,146

