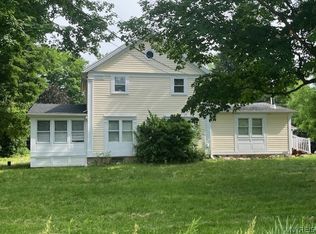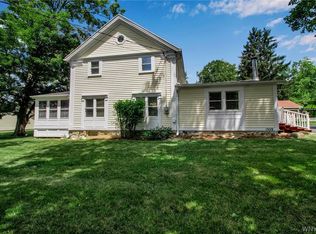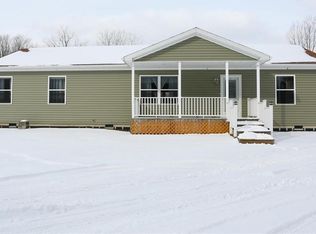Closed
$190,000
1553 Sumner Rd, Corfu, NY 14036
3beds
1,456sqft
Single Family Residence
Built in 1965
0.67 Acres Lot
$195,900 Zestimate®
$130/sqft
$2,071 Estimated rent
Home value
$195,900
Estimated sales range
Not available
$2,071/mo
Zestimate® history
Loading...
Owner options
Explore your selling options
What's special
This 3 bedroom 1.5 bath ranch needs some help bringing it back to its original beauty. Set on .67 acre that borders Six Flags Darien Lake. 4 season passes are provided yearly by the park. The kitchen is spacious. Luxury vinyl plank flooring has been purchased but needs to be installed. All SS appliances are included. Large living room with wood fireplace and tons of natural light. There is a family room on the opposite side of the fireplace that is currently used for office space. Laundry room with a small water closet has plenty of room to expand into at least a 1/2 bath. Desirable Pembroke schools make this gem worth every penny. Sold As Is. Open House Sunday 8/3 from 1PM to 3PM.
Zillow last checked: 8 hours ago
Listing updated: October 30, 2025 at 01:47pm
Listed by:
Danielle St. Onge 716-830-7294,
HUNT Real Estate Corporation
Bought with:
Lisa Pierce, 10401305584
HUNT Real Estate Corporation
Source: NYSAMLSs,MLS#: B1626186 Originating MLS: Buffalo
Originating MLS: Buffalo
Facts & features
Interior
Bedrooms & bathrooms
- Bedrooms: 3
- Bathrooms: 2
- Full bathrooms: 1
- 1/2 bathrooms: 1
- Main level bathrooms: 2
- Main level bedrooms: 3
Bedroom 1
- Level: First
- Dimensions: 11.00 x 14.00
Bedroom 2
- Level: First
- Dimensions: 11.00 x 15.00
Bedroom 3
- Level: First
- Dimensions: 10.00 x 10.00
Dining room
- Level: First
- Dimensions: 11.00 x 8.00
Family room
- Level: First
- Dimensions: 15.00 x 36.00
Kitchen
- Level: First
- Dimensions: 11.00 x 21.00
Living room
- Level: First
- Dimensions: 12.00 x 18.00
Heating
- Oil, Baseboard, Hot Water
Appliances
- Included: Dishwasher, Electric Oven, Electric Range, Microwave, Oil Water Heater, Refrigerator
- Laundry: Accessible Utilities or Laundry, Main Level
Features
- Dining Area
- Flooring: Carpet, Hardwood, Luxury Vinyl, Varies
- Basement: Crawl Space
- Number of fireplaces: 2
Interior area
- Total structure area: 1,456
- Total interior livable area: 1,456 sqft
Property
Parking
- Total spaces: 1.5
- Parking features: Attached, Garage, Driveway
- Attached garage spaces: 1.5
Accessibility
- Accessibility features: No Stairs
Features
- Levels: One
- Stories: 1
- Exterior features: Blacktop Driveway, Pool
- Pool features: Above Ground
Lot
- Size: 0.67 Acres
- Dimensions: 134 x 214
- Features: Other, Rectangular, Rectangular Lot, Rural Lot, See Remarks
Details
- Additional structures: Shed(s), Storage
- Parcel number: 1832890070000001011000
- Special conditions: Standard
Construction
Type & style
- Home type: SingleFamily
- Architectural style: Ranch
- Property subtype: Single Family Residence
Materials
- Vinyl Siding, Copper Plumbing
- Foundation: Other, See Remarks
- Roof: Metal
Condition
- Resale
- Year built: 1965
Utilities & green energy
- Electric: Circuit Breakers
- Sewer: Septic Tank
- Water: Connected, Public
- Utilities for property: Water Connected
Community & neighborhood
Location
- Region: Corfu
Other
Other facts
- Listing terms: Cash,Conventional
Price history
| Date | Event | Price |
|---|---|---|
| 10/29/2025 | Sold | $190,000-4%$130/sqft |
Source: | ||
| 8/26/2025 | Pending sale | $197,900$136/sqft |
Source: | ||
| 8/18/2025 | Price change | $197,900-1%$136/sqft |
Source: | ||
| 7/29/2025 | Listed for sale | $199,900+50.7%$137/sqft |
Source: | ||
| 11/20/2017 | Sold | $132,650+2.1%$91/sqft |
Source: | ||
Public tax history
| Year | Property taxes | Tax assessment |
|---|---|---|
| 2024 | -- | $165,000 +25% |
| 2023 | -- | $132,000 |
| 2022 | -- | $132,000 |
Find assessor info on the county website
Neighborhood: 14036
Nearby schools
GreatSchools rating
- 7/10Pembroke Intermediate SchoolGrades: 3-6Distance: 3 mi
- 7/10Pembroke Junior Senior High SchoolGrades: 7-12Distance: 4.9 mi
- NAPembroke Primary SchoolGrades: K-2Distance: 5.8 mi
Schools provided by the listing agent
- District: Pembroke
Source: NYSAMLSs. This data may not be complete. We recommend contacting the local school district to confirm school assignments for this home.


