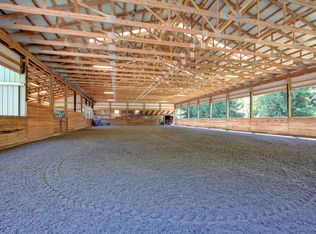Sold
$1,230,000
15530 NW Old Pumpkin Ridge Rd, North Plains, OR 97133
4beds
3,658sqft
Residential, Single Family Residence
Built in 1999
7.09 Acres Lot
$1,248,800 Zestimate®
$336/sqft
$4,001 Estimated rent
Home value
$1,248,800
$1.19M - $1.31M
$4,001/mo
Zestimate® history
Loading...
Owner options
Explore your selling options
What's special
Custom home nestled on 7.09ac.Original owners,first time on the market.Work & Play from home.Secluded private setting w/mature trees,white vinyl fencing & separate pastures,pond & waterfall, reek & riding trails at back of property.6 stall 36x48 horse barn w/auto waterers,tackroom,hay storage. Fenced heated inground swimming pool & 16x20 Craftsman gazebo,perfect for year round entertaining.Separate Mother in law/teenage/daycare/mancave on lower living,full BA/BD, Wet-bar & great room layout.
Zillow last checked: 8 hours ago
Listing updated: April 14, 2023 at 02:19pm
Listed by:
Debi Drake 503-844-9800,
John L. Scott Market Center
Bought with:
Matthew Lesher, 200107170
Corcoran Prime
Source: RMLS (OR),MLS#: 23012367
Facts & features
Interior
Bedrooms & bathrooms
- Bedrooms: 4
- Bathrooms: 3
- Full bathrooms: 3
Primary bedroom
- Features: Exterior Entry, Double Closet, Double Sinks, Engineered Hardwood, Suite, Walkin Shower
- Level: Upper
- Area: 304
- Dimensions: 16 x 19
Bedroom 2
- Features: Ceiling Fan, Closet, Engineered Hardwood
- Level: Upper
- Area: 132
- Dimensions: 12 x 11
Bedroom 3
- Features: Ceiling Fan, Closet, Engineered Hardwood
- Level: Upper
- Area: 121
- Dimensions: 11 x 11
Bedroom 4
- Features: Ceiling Fan, Walkin Closet, Wallto Wall Carpet
- Level: Lower
- Area: 135
- Dimensions: 15 x 9
Dining room
- Features: Kitchen Dining Room Combo, Tile Floor
- Level: Upper
- Area: 130
- Dimensions: 10 x 13
Family room
- Features: Ceiling Fan, Exterior Entry, Engineered Hardwood, Vaulted Ceiling
- Level: Upper
- Area: 225
- Dimensions: 15 x 15
Kitchen
- Features: Cook Island, Country Kitchen, Gas Appliances, Kitchen Dining Room Combo, Granite, Tile Floor
- Level: Upper
- Area: 208
- Width: 13
Living room
- Features: Ceiling Fan, Great Room, Engineered Hardwood, Vaulted Ceiling
- Level: Upper
- Area: 462
- Dimensions: 21 x 22
Office
- Features: French Doors, Engineered Hardwood
- Level: Upper
- Area: 132
- Dimensions: 11 x 12
Heating
- Forced Air
Cooling
- Central Air
Appliances
- Included: Convection Oven, Dishwasher, Disposal, Free-Standing Gas Range, Free-Standing Refrigerator, Gas Appliances, Stainless Steel Appliance(s), Washer/Dryer, Propane Water Heater
- Laundry: Laundry Room
Features
- Ceiling Fan(s), Granite, High Ceilings, Vaulted Ceiling(s), Walk-In Closet(s), Bathroom, Wet Bar, Closet, Kitchen Dining Room Combo, Cook Island, Country Kitchen, Great Room, Double Closet, Double Vanity, Suite, Walkin Shower, Loft, Storage, Indoor, Kitchen Island, Pantry, Tile
- Flooring: Engineered Hardwood, Tile, Wall to Wall Carpet, Concrete
- Doors: French Doors
- Windows: Double Pane Windows
- Basement: Finished,Full,Separate Living Quarters Apartment Aux Living Unit
- Number of fireplaces: 1
- Fireplace features: Gas
Interior area
- Total structure area: 3,658
- Total interior livable area: 3,658 sqft
Property
Parking
- Total spaces: 2
- Parking features: Driveway, RV Access/Parking, RV Boat Storage, Garage Door Opener, Attached, Extra Deep Garage, Oversized
- Attached garage spaces: 2
- Has uncovered spaces: Yes
Features
- Levels: Two
- Stories: 2
- Patio & porch: Covered Deck, Covered Patio
- Exterior features: Gas Hookup, Water Feature, Exterior Entry
- Has spa: Yes
- Spa features: Free Standing Hot Tub
- Fencing: Fenced
- Has view: Yes
- View description: Pond, Territorial, Trees/Woods
- Has water view: Yes
- Water view: Pond
- Waterfront features: Creek, Pond
Lot
- Size: 7.09 Acres
- Features: Gentle Sloping, Secluded, Trees, Acres 7 to 10
Details
- Additional structures: Barn, GasHookup, RVParking, RVBoatStorage, Workshop, HomeTheater, SeparateLivingQuartersApartmentAuxLivingUnit, BarnGazebo, HayStorage, Storage, RVParkingConcreteFloor
- Parcel number: R797613
- Zoning: AF-20
- Other equipment: Home Theater
Construction
Type & style
- Home type: SingleFamily
- Architectural style: Custom Style
- Property subtype: Residential, Single Family Residence
Materials
- Metal Siding, Pole, Wood Frame, Concrete, Cement Siding
- Foundation: Concrete Perimeter
- Roof: Metal
Condition
- Updated/Remodeled
- New construction: No
- Year built: 1999
Utilities & green energy
- Electric: 220 Volts
- Gas: Gas Hookup, Propane
- Sewer: Septic Tank
- Water: Well
- Utilities for property: Cable Connected
Community & neighborhood
Security
- Security features: Security Lights
Location
- Region: North Plains
- Subdivision: Pumpkin Ridge
Other
Other facts
- Listing terms: Cash,Conventional
- Road surface type: Gravel
Price history
| Date | Event | Price |
|---|---|---|
| 4/14/2023 | Sold | $1,230,000-3.5%$336/sqft |
Source: | ||
| 3/19/2023 | Pending sale | $1,274,900$349/sqft |
Source: | ||
| 3/5/2023 | Listed for sale | $1,274,900$349/sqft |
Source: | ||
| 12/4/2022 | Listing removed | -- |
Source: John L Scott Real Estate Report a problem | ||
| 11/6/2022 | Price change | $1,274,900-1.9%$349/sqft |
Source: John L Scott Real Estate #22290530 Report a problem | ||
Public tax history
| Year | Property taxes | Tax assessment |
|---|---|---|
| 2025 | $8,580 +3.1% | $672,080 +4.9% |
| 2024 | $8,322 +4.8% | $640,990 +4.9% |
| 2023 | $7,939 +2.6% | $610,910 +3% |
Find assessor info on the county website
Neighborhood: 97133
Nearby schools
GreatSchools rating
- 9/10Atfalati Ridge Elementary SchoolGrades: K-6Distance: 3.1 mi
- 3/10Evergreen Jr High SchoolGrades: 7-8Distance: 6 mi
- 7/10Glencoe High SchoolGrades: 9-12Distance: 6.3 mi
Schools provided by the listing agent
- Elementary: North Plains
- Middle: Evergreen
- High: Glencoe
Source: RMLS (OR). This data may not be complete. We recommend contacting the local school district to confirm school assignments for this home.
Get a cash offer in 3 minutes
Find out how much your home could sell for in as little as 3 minutes with a no-obligation cash offer.
Estimated market value$1,248,800
Get a cash offer in 3 minutes
Find out how much your home could sell for in as little as 3 minutes with a no-obligation cash offer.
Estimated market value
$1,248,800
