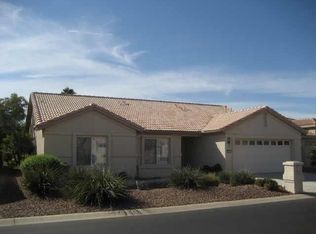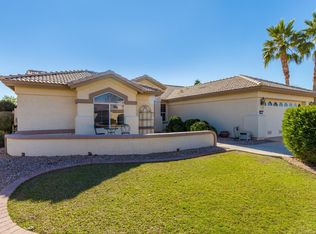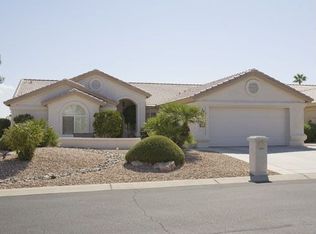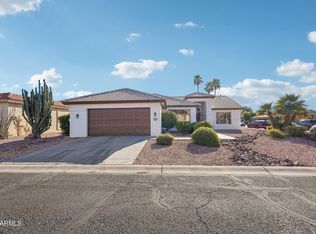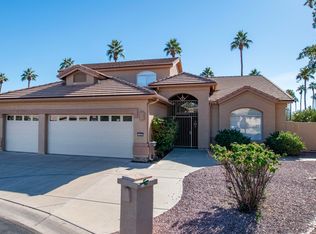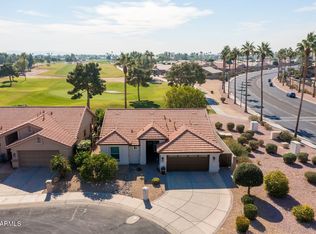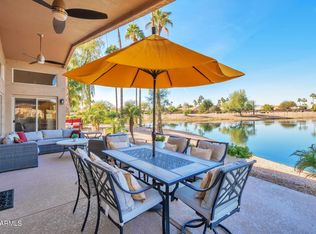Location, Location, Golf course home more options than we can list Inground Shasta heated spa, owned Solar, new converter new heating and a/c newer owned RO System under sink water system also, new spa blower, home warranty, updated Kitchen & bathrooms, A home office, all tile floors, back yard fenced also a home office all tile floors, walk-in closets back fenced yard, Garage 2 car with space for golf cart +garage sink outside Bar & BBQ + misting system, front courtyard Owner/Agent
Pending
$600,000
15531 W Piccadilly Rd, Goodyear, AZ 85395
2beds
2,154sqft
Est.:
Single Family Residence
Built in 1998
7,605 Square Feet Lot
$-- Zestimate®
$279/sqft
$257/mo HOA
What's special
Front courtyardUpdated kitchen and bathroomsBack fenced yardHome officeInground shasta heated spaWalk-in closetsAll tile floors
- 13 days |
- 273 |
- 14 |
Zillow last checked: 8 hours ago
Listing updated: January 08, 2026 at 12:22pm
Listed by:
John Mayfield 480-232-6002,
West USA Realty
Source: ARMLS,MLS#: 6953578

Facts & features
Interior
Bedrooms & bathrooms
- Bedrooms: 2
- Bathrooms: 2
- Full bathrooms: 2
Heating
- Natural Gas
Cooling
- Central Air, Ceiling Fan(s)
Appliances
- Included: Water Purifier
Features
- High Speed Internet, Granite Counters, Double Vanity, Eat-in Kitchen, Breakfast Bar, No Interior Steps, Vaulted Ceiling(s), 3/4 Bath Master Bdrm
- Flooring: Tile
- Windows: Solar Screens
- Has basement: No
- Has fireplace: Yes
- Fireplace features: Living Room, Gas
Interior area
- Total structure area: 2,154
- Total interior livable area: 2,154 sqft
Property
Parking
- Total spaces: 4.5
- Parking features: Tandem Garage, Garage Door Opener, Direct Access, Attch'd Gar Cabinets
- Garage spaces: 2.5
- Uncovered spaces: 2
Features
- Stories: 1
- Patio & porch: Covered, Patio
- Exterior features: Misting System, Private Yard, Built-in Barbecue
- Has private pool: Yes
- Pool features: Play Pool, Heated
- Has spa: Yes
- Spa features: Private
- Fencing: Wrought Iron
- Has view: Yes
- View description: Desert, Golf Course
Lot
- Size: 7,605 Square Feet
- Features: Sprinklers In Rear, Sprinklers In Front, Desert Back, Desert Front, On Golf Course, Gravel/Stone Front, Gravel/Stone Back, Auto Timer H2O Front, Auto Timer H2O Back
Details
- Additional structures: Gazebo
- Parcel number: 50169685
- Special conditions: Age Restricted (See Remarks),Owner/Agent
Construction
Type & style
- Home type: SingleFamily
- Architectural style: Spanish
- Property subtype: Single Family Residence
Materials
- Stucco, Wood Frame, Painted
- Roof: Tile
Condition
- Year built: 1998
Details
- Builder name: ROBSON COMMUNITIES
Utilities & green energy
- Sewer: Public Sewer
- Water: City Water
Community & HOA
Community
- Features: Pool, Golf, Pickleball, Gated, Community Spa Htd, Community Media Room, Guarded Entry, Tennis Court(s), Biking/Walking Path, Fitness Center
- Security: Security Guard
- Senior community: Yes
- Subdivision: PEBBLECREEK UNIT SIX
HOA
- Has HOA: Yes
- Services included: Maintenance Grounds, Street Maint
- HOA fee: $257 monthly
- HOA name: Pebblecreek HOA
- HOA phone: 480-895-4200
Location
- Region: Goodyear
Financial & listing details
- Price per square foot: $279/sqft
- Tax assessed value: $440,800
- Annual tax amount: $3,733
- Date on market: 1/2/2026
- Cumulative days on market: 13 days
- Listing terms: Cash,Conventional
- Ownership: Fee Simple
Estimated market value
Not available
Estimated sales range
Not available
Not available
Price history
Price history
| Date | Event | Price |
|---|---|---|
| 1/8/2026 | Pending sale | $600,000$279/sqft |
Source: | ||
| 1/2/2026 | Listed for sale | $600,000+4.3%$279/sqft |
Source: | ||
| 10/4/2025 | Listing removed | $575,000$267/sqft |
Source: | ||
| 9/26/2025 | Price change | $575,000-0.8%$267/sqft |
Source: | ||
| 9/22/2025 | Price change | $579,900-0.9%$269/sqft |
Source: | ||
Public tax history
Public tax history
| Year | Property taxes | Tax assessment |
|---|---|---|
| 2025 | $3,500 +3.7% | $44,080 -11.3% |
| 2024 | $3,374 +3.8% | $49,670 +43.2% |
| 2023 | $3,252 -6.2% | $34,696 -9.6% |
Find assessor info on the county website
BuyAbility℠ payment
Est. payment
$3,511/mo
Principal & interest
$2839
HOA Fees
$257
Other costs
$415
Climate risks
Neighborhood: 85395
Nearby schools
GreatSchools rating
- 8/10Western Sky Middle SchoolGrades: 5-8Distance: 1.3 mi
- 8/10Millennium High SchoolGrades: 9-12Distance: 1 mi
- 7/10Mabel Padgett Elementary SchoolGrades: PK-6Distance: 0.6 mi
- Loading
