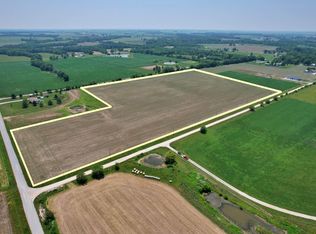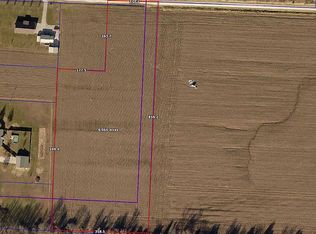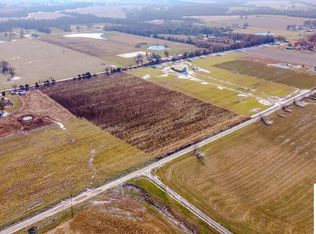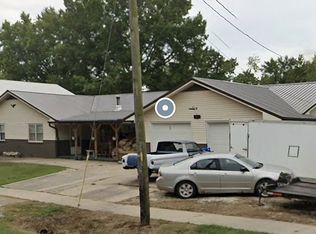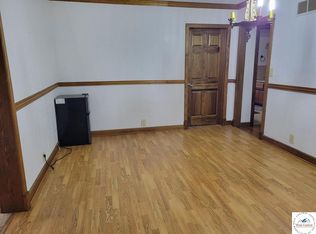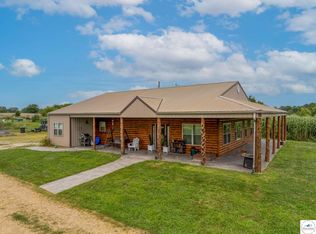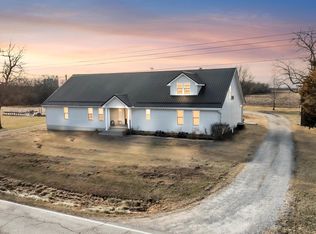Welcome to this beautifully landscaped and thoughtfully designed property offering over 2,400 sq ft of living space on 2.5+/- serene acres just outside city limits, with the convenience of city water and sewer! Built in 2023, this nearly new home blends modern comfort with country charm. The main home features 2 bedrooms and 1.5 baths, including a spacious primary suite with a walk-in closet, shower, and a separate soaking tub, perfect for relaxing after a long day. Sliding doors from the primary bedroom lead directly to a peaceful patio space. The open-concept kitchen boasts ample cabinet space, a walk-in pantry, and a bright, inviting layout ideal for entertaining. Step outside to enjoy a large covered front porch, a side deck perfect for grilling, and a detached carport in addition to the attached 2-car garage. A separate living quarters on the south side of the home, complete with its own private entrance, offers 1 bedroom, 1 bath, and an open-concept living and kitchen area. Ideal for multigenerational living, an Airbnb, or a private guest suite! The outdoor space is just as impressive: mature trees, blooming perennials, a stocked pond with bass and bluegill, and even a charming chicken coop—fully functional and complete with chickens! This property truly has it all: modern construction, flexible living options, stunning landscaping, and peaceful acreage just minutes from town. Don't miss your chance—schedule a showing today!
For sale
Price cut: $15K (1/18)
$364,900
15534 Franklin Rd, Green Ridge, MO 65332
3beds
2,480sqft
Est.:
Single Family Residence
Built in 2023
2.5 Acres Lot
$361,000 Zestimate®
$147/sqft
$-- HOA
What's special
Stunning landscapingLarge covered front porchDetached carportOpen-concept kitchenSpacious primary suiteSeparate soaking tubBlooming perennials
- 15 days |
- 892 |
- 43 |
Zillow last checked: 8 hours ago
Listing updated: January 18, 2026 at 02:17pm
Listed by:
Sara A Bugg 660-596-5445,
EXP Realty LLC 913-451-6767
Source: WCAR MO,MLS#: 102109
Tour with a local agent
Facts & features
Interior
Bedrooms & bathrooms
- Bedrooms: 3
- Bathrooms: 3
- Full bathrooms: 2
- 1/2 bathrooms: 1
Rooms
- Room types: Master Bathroom
Primary bedroom
- Description: Walk In Closet And Ensuite
- Level: Main
Bedroom 2
- Level: Main
Bedroom 3
- Description: Located On The Other Side Of The Home.
- Level: Main
Kitchen
- Description: Appliances Stay. Lots Of Cabinet Space
- Features: Cabinets Wood, Pantry
Living room
- Description: Spacious And Lots Of Natural Light
Heating
- Forced Air, Natural Gas
Cooling
- Central Air, Electric
Appliances
- Included: Dishwasher, Electric Oven/Range, Refrigerator, Electric Water Heater
- Laundry: Main Level
Features
- Flooring: Carpet, Other
- Doors: Sliding Doors
- Has basement: No
- Has fireplace: No
Interior area
- Total structure area: 2,480
- Total interior livable area: 2,480 sqft
- Finished area above ground: 2,480
Property
Parking
- Total spaces: 2
- Parking features: Attached, Garage Door Opener
- Attached garage spaces: 2
Features
- Patio & porch: Deck, Patio, Covered
- Exterior features: Mailbox
- Waterfront features: Pond
Lot
- Size: 2.5 Acres
Details
- Parcel number: 201101000017004
Construction
Type & style
- Home type: SingleFamily
- Architectural style: Ranch
- Property subtype: Single Family Residence
Materials
- Metal Siding
- Foundation: Slab
- Roof: Metal
Condition
- Year built: 2023
Utilities & green energy
- Electric: Supplier: CMEC
- Sewer: Public Sewer
- Water: Public
Green energy
- Energy efficient items: Ceiling Fans
Community & HOA
Community
- Subdivision: Unknown
HOA
- Has HOA: No
Location
- Region: Green Ridge
Financial & listing details
- Price per square foot: $147/sqft
- Tax assessed value: $216,540
- Annual tax amount: $2,081
- Price range: $364.9K - $364.9K
- Date on market: 1/9/2026
Estimated market value
$361,000
$343,000 - $379,000
$2,834/mo
Price history
Price history
| Date | Event | Price |
|---|---|---|
| 1/18/2026 | Price change | $364,900-3.9%$147/sqft |
Source: | ||
| 1/9/2026 | Listed for sale | $379,900$153/sqft |
Source: | ||
| 1/7/2026 | Listing removed | $379,900$153/sqft |
Source: eXp Realty #100760 Report a problem | ||
| 12/3/2025 | Listed for sale | $379,900-2.6%$153/sqft |
Source: | ||
| 10/15/2025 | Contingent | $389,900$157/sqft |
Source: | ||
Public tax history
Public tax history
| Year | Property taxes | Tax assessment |
|---|---|---|
| 2024 | $2,081 +0.9% | $40,950 |
| 2023 | $2,062 +33704.6% | $40,950 +34025% |
| 2022 | $6 | $120 |
Find assessor info on the county website
BuyAbility℠ payment
Est. payment
$2,132/mo
Principal & interest
$1767
Property taxes
$237
Home insurance
$128
Climate risks
Neighborhood: 65332
Nearby schools
GreatSchools rating
- 7/10Green Ridge Elementary SchoolGrades: K-6Distance: 0.6 mi
- 5/10Green Ridge High SchoolGrades: 7-12Distance: 0.6 mi
Schools provided by the listing agent
- District: Green Ridge
Source: WCAR MO. This data may not be complete. We recommend contacting the local school district to confirm school assignments for this home.
