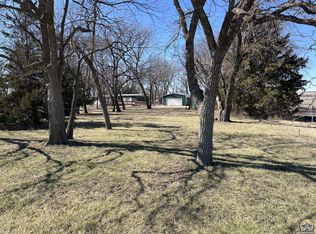Sold
Price Unknown
15535 S Fairlawn Rd, Scranton, KS 66537
3beds
2,862sqft
Single Family Residence, Residential
Built in 1975
3.1 Acres Lot
$288,100 Zestimate®
$--/sqft
$2,247 Estimated rent
Home value
$288,100
$239,000 - $340,000
$2,247/mo
Zestimate® history
Loading...
Owner options
Explore your selling options
What's special
This one owner meticulously maintained custom built brick ranch has been updated and ready for new owners. Amenities include large kitchen with custom built cabinets, pantry, office/den with roll top desk (could be 4th bedroom), Pella windows, gravity sump pump, and power smart box surge protection on breaker box. Basement has barn wood on walls, barn doors, 32.5 x 15 family room with non working stone fireplace, 27 x 16.5 rec room with ping pong table, 11 x 24 craft/exercise room with treadmill, 10 x 9.5 storage room and a 21 x 11.5 utility room. Its also a shop lovers dream with 3 shops, 30 x 24, 44 x 16 and 48 x 47. Relax, enjoy. Seller is offering $3000 towards buyers paid closing cost with full price offer. What more could you want!
Zillow last checked: 8 hours ago
Listing updated: June 30, 2023 at 07:38am
Listed by:
Linda Vandevord 785-633-8121,
Liberty Real Estate LLC
Bought with:
Melissa Herdman, 00233019
Kirk & Cobb, Inc.
Source: Sunflower AOR,MLS#: 226154
Facts & features
Interior
Bedrooms & bathrooms
- Bedrooms: 3
- Bathrooms: 3
- Full bathrooms: 2
- 1/2 bathrooms: 1
Primary bedroom
- Level: Main
- Area: 202.5
- Dimensions: 15 x 13.5
Bedroom 2
- Level: Main
- Area: 120
- Dimensions: 10 x 12
Bedroom 3
- Level: Main
- Area: 90
- Dimensions: 9 x 10
Dining room
- Level: Main
- Area: 175.5
- Dimensions: 13.5 x 13
Family room
- Level: Basement
- Area: 487.5
- Dimensions: 32.5 x 15
Kitchen
- Level: Main
- Area: 143
- Dimensions: 11 x 13
Laundry
- Level: Main
- Area: 60.5
- Dimensions: 11 x 5.5
Living room
- Level: Main
- Area: 322
- Dimensions: 14 x 23
Recreation room
- Level: Basement
- Area: 445.5
- Dimensions: 27 x 16.5
Heating
- Natural Gas, Propane Rented
Cooling
- Central Air
Appliances
- Included: Electric Range, Range Hood, Dishwasher, Refrigerator, Disposal, Humidifier
- Laundry: Main Level
Features
- Sheetrock
- Flooring: Vinyl, Ceramic Tile, Carpet
- Doors: Storm Door(s)
- Windows: Insulated Windows
- Basement: Concrete,Finished,Sump Pump
- Has fireplace: Yes
- Fireplace features: Non Functional, Family Room, Basement
Interior area
- Total structure area: 2,862
- Total interior livable area: 2,862 sqft
- Finished area above ground: 1,574
- Finished area below ground: 1,288
Property
Parking
- Parking features: Attached, Auto Garage Opener(s), Garage Door Opener
- Has attached garage: Yes
Lot
- Size: 3.10 Acres
Details
- Additional structures: Outbuilding
- Parcel number: 307964
- Special conditions: Standard,Arm's Length
Construction
Type & style
- Home type: SingleFamily
- Architectural style: Ranch
- Property subtype: Single Family Residence, Residential
Materials
- Brick
- Roof: Composition
Condition
- Year built: 1975
Utilities & green energy
- Sewer: Private Lagoon
- Water: Public
Community & neighborhood
Location
- Region: Scranton
- Subdivision: Osage County
Price history
| Date | Event | Price |
|---|---|---|
| 6/30/2023 | Sold | -- |
Source: | ||
| 6/4/2023 | Pending sale | $345,000$121/sqft |
Source: | ||
| 5/15/2023 | Price change | $345,000-4.2%$121/sqft |
Source: | ||
| 4/29/2023 | Listed for sale | $360,000$126/sqft |
Source: | ||
| 4/19/2023 | Pending sale | $360,000$126/sqft |
Source: | ||
Public tax history
| Year | Property taxes | Tax assessment |
|---|---|---|
| 2025 | -- | $8,829 -4.8% |
| 2024 | $1,095 -14.3% | $9,276 -9.6% |
| 2023 | $1,277 | $10,257 -2.5% |
Find assessor info on the county website
Neighborhood: 66537
Nearby schools
GreatSchools rating
- 5/10Carbondale Attendance CenterGrades: 4-8Distance: 3.8 mi
- 4/10Santa Fe Trail High SchoolGrades: 9-12Distance: 5 mi
- 4/10Overbrook Attendance CenterGrades: PK-3Distance: 9.9 mi
Schools provided by the listing agent
- Elementary: Overbrook Attendance Center/USD 434
- Middle: Carbondale Attendance Center/USD 434
- High: Santa Fe Trail High School/USD 434
Source: Sunflower AOR. This data may not be complete. We recommend contacting the local school district to confirm school assignments for this home.
