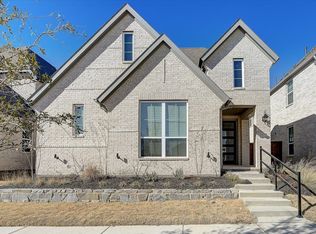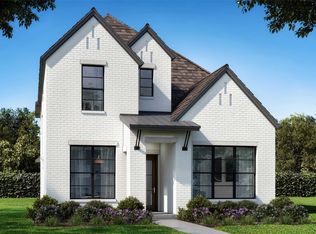Sold
Price Unknown
15536 Crape Myrtle Rd, Frisco, TX 75035
5beds
3,213sqft
Farm, Single Family Residence
Built in 2022
4,399.56 Square Feet Lot
$788,200 Zestimate®
$--/sqft
$4,285 Estimated rent
Home value
$788,200
$741,000 - $835,000
$4,285/mo
Zestimate® history
Loading...
Owner options
Explore your selling options
What's special
Welcome to The Grove! Nestled just steps between the Orchard amenity center and Central Park, this home is truly in the most desirable area of the Grove. Featuring 5 full bedrooms all with en-suite baths, including 2 primary suites, perfect for multi-generational living. High ceilings and excellent natural light, this gem feels both cozy and grand. Room sizes are all spacious and offer complete privacy. Hangout out upstairs in the huge living area that doubles as a game room or lounge in the downstairs living that overlooks the open kitchen. Speaking of the kitchen… Excellent counter and cabinet space and a fantastic walk-in pantry. Powder baths located on both the 1st and 2nd floors, convenient for entertaining. Enjoy the low maintenance turf backyard or chill on the huge covered front porch. This beauty is the perfect home with lots of room to grow into. Fresh paint and new carpet make this one feel brand new!
The Grove offers an active lifestyle community with many parks, recreational areas, hike, bike and walking trails plus the amazing neighborhood feel with many planned activities for all to enjoy. Easy in and out access, with just a few minutes to 121 and practically a rocks throw to HEB and other shopping and dining options.
Zillow last checked: 8 hours ago
Listing updated: June 19, 2025 at 07:32pm
Listed by:
Elaine Harper 0558805 214-329-0060,
Davidson Lane Real Estate Grp 214-329-0060
Bought with:
Debi Leavitt
Coldwell Banker Apex, REALTORS
Source: NTREIS,MLS#: 20819622
Facts & features
Interior
Bedrooms & bathrooms
- Bedrooms: 5
- Bathrooms: 7
- Full bathrooms: 5
- 1/2 bathrooms: 2
Primary bedroom
- Features: Ceiling Fan(s), Double Vanity, En Suite Bathroom, Linen Closet, Bath in Primary Bedroom, Walk-In Closet(s)
- Level: First
Primary bedroom
- Features: Built-in Features, Ceiling Fan(s), Dual Sinks, Linen Closet, Walk-In Closet(s)
- Level: Second
Living room
- Level: First
Heating
- Central, Natural Gas, Zoned
Cooling
- Central Air, Ceiling Fan(s), Electric, Zoned
Appliances
- Included: Some Gas Appliances, Dishwasher, Electric Oven, Gas Cooktop, Disposal, Gas Water Heater, Microwave, Plumbed For Gas
Features
- Built-in Features, Chandelier, Decorative/Designer Lighting Fixtures, Double Vanity, Eat-in Kitchen, High Speed Internet, In-Law Floorplan, Kitchen Island, Open Floorplan, Pantry, Cable TV, Vaulted Ceiling(s), Wired for Data, Walk-In Closet(s), Wired for Sound
- Flooring: Carpet, Engineered Hardwood
- Windows: Window Coverings
- Has basement: No
- Has fireplace: No
Interior area
- Total interior livable area: 3,213 sqft
Property
Parking
- Total spaces: 2
- Parking features: Epoxy Flooring, Garage, Garage Door Opener, Garage Faces Rear
- Attached garage spaces: 2
Features
- Levels: Two
- Stories: 2
- Patio & porch: Rear Porch, Front Porch, Patio, Covered
- Exterior features: Rain Gutters
- Pool features: None, Community
- Fencing: Back Yard
Lot
- Size: 4,399 sqft
- Dimensions: 40 x 110
- Features: Interior Lot, Landscaped, Subdivision, Few Trees
Details
- Parcel number: R1238600G02701
- Special conditions: Standard
Construction
Type & style
- Home type: SingleFamily
- Architectural style: Farmhouse,Modern,Traditional,Detached
- Property subtype: Farm, Single Family Residence
Materials
- Brick, Rock, Stone
- Foundation: Slab
- Roof: Composition,Metal
Condition
- Year built: 2022
Utilities & green energy
- Sewer: Public Sewer
- Water: Public
- Utilities for property: Natural Gas Available, Sewer Available, Separate Meters, Underground Utilities, Water Available, Cable Available
Community & neighborhood
Community
- Community features: Clubhouse, Fitness Center, Playground, Park, Pool, Restaurant, Trails/Paths, Community Mailbox, Curbs, Sidewalks
Location
- Region: Frisco
- Subdivision: Grove Frisco Ph 7, The
HOA & financial
HOA
- Has HOA: Yes
- HOA fee: $613 quarterly
- Services included: All Facilities, Association Management
- Association name: The Grove
- Association phone: 469-209-6180
Price history
| Date | Event | Price |
|---|---|---|
| 5/5/2025 | Sold | -- |
Source: NTREIS #20819622 Report a problem | ||
| 4/14/2025 | Pending sale | $820,000$255/sqft |
Source: NTREIS #20819622 Report a problem | ||
| 4/7/2025 | Listed for sale | $820,000$255/sqft |
Source: NTREIS #20819622 Report a problem | ||
| 4/3/2025 | Contingent | $820,000$255/sqft |
Source: NTREIS #20819622 Report a problem | ||
| 3/6/2025 | Price change | $820,000-3%$255/sqft |
Source: NTREIS #20819622 Report a problem | ||
Public tax history
| Year | Property taxes | Tax assessment |
|---|---|---|
| 2025 | -- | $848,750 +16.8% |
| 2024 | $12,444 +3% | $726,423 +1.6% |
| 2023 | $12,081 +591.9% | $714,724 +675% |
Find assessor info on the county website
Neighborhood: 75035
Nearby schools
GreatSchools rating
- 10/10Mcspedden Elementary SchoolGrades: PK-5Distance: 0.9 mi
- 10/10Lawler MiddleGrades: 6-8Distance: 1.7 mi
- 9/10Liberty High SchoolGrades: 9-12Distance: 0.4 mi
Schools provided by the listing agent
- Elementary: Isbell
- Middle: Vandeventer
- High: Liberty
- District: Frisco ISD
Source: NTREIS. This data may not be complete. We recommend contacting the local school district to confirm school assignments for this home.
Get a cash offer in 3 minutes
Find out how much your home could sell for in as little as 3 minutes with a no-obligation cash offer.
Estimated market value
$788,200

