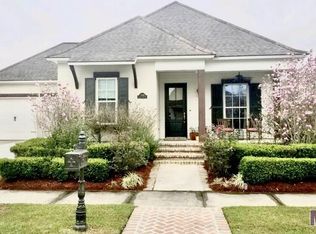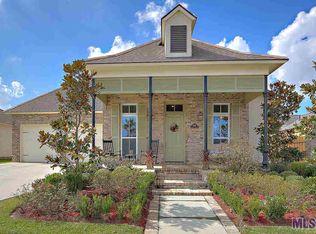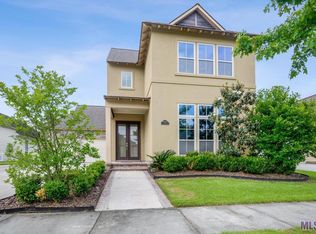Sold
Price Unknown
15536 Linden View Rd, Baton Rouge, LA 70817
4beds
2,363sqft
Single Family Residence, Residential
Built in 2017
8,189.28 Square Feet Lot
$596,000 Zestimate®
$--/sqft
$2,952 Estimated rent
Home value
$596,000
$566,000 - $626,000
$2,952/mo
Zestimate® history
Loading...
Owner options
Explore your selling options
What's special
Immerse yourself in the epitome of modern comfort and convenience within this Long Farm residence. Enjoy the seamless interplay of elegance and efficiency with the integration of energy-efficient LED lighting throughout the interior and exterior, creating a warm and inviting ambiance. Revel in the exclusivity of custom window treatments, including blackout shades, providing both luxury and privacy. Experience an immersive entertainment experience with custom surround sound speakers seamlessly integrated into the walls and ceilings, complemented by a high-speed Wi-Fi mesh network, ensuring seamless connectivity throughout the home. Step outside onto the custom concrete and stone extended backyard patio, embraced by meticulously landscaped surroundings, offering an ideal setting for serene outdoor gatherings or quiet relaxation. Embrace the ease of automated front and rear exterior lighting, coupled with a comprehensive irrigation system, ensuring that the lush landscaping is always vibrant and well-maintained. Delight in the sense of security and privacy provided by the sturdy brick columns and cedar privacy fence, offering a serene sanctuary amidst the vibrant neighborhood. The thoughtful renovation of replacing all bedroom carpets with matching wood floors throughout the entire house, including closets, underscores the commitment to luxury and practicality, resulting in a seamless, sophisticated living space that effortlessly balances style and functionality. Schedule your private showing today and embark on a journey to explore the seamless fusion of luxurious modern living and natural beauty that awaits within this remarkable home.
Zillow last checked: 8 hours ago
Listing updated: January 05, 2024 at 04:32pm
Listed by:
Jennifer Abidin,
eXp Realty
Source: ROAM MLS,MLS#: 2023017121
Facts & features
Interior
Bedrooms & bathrooms
- Bedrooms: 4
- Bathrooms: 3
- Full bathrooms: 3
Primary bedroom
- Features: Ceiling 9ft Plus, Ceiling Fan(s), En Suite Bath, Walk-In Closet(s)
- Level: First
- Area: 243.36
- Width: 15.6
Bedroom 1
- Level: First
- Area: 143
- Dimensions: 13 x 11
Bedroom 2
- Level: First
- Area: 143
- Dimensions: 13 x 11
Bedroom 3
- Level: First
- Area: 132
- Dimensions: 12 x 11
Primary bathroom
- Features: Double Vanity, Multi Head Shower, Separate Shower, Walk-In Closet(s), Soaking Tub
Dining room
- Level: First
- Area: 168
- Dimensions: 14 x 12
Kitchen
- Features: Cabinets Custom Built, Stone Counters, Kitchen Island, Pantry
- Level: First
- Area: 240
- Dimensions: 20 x 12
Living room
- Level: First
- Area: 392
- Length: 20
Heating
- 2 or More Units Heat, Central
Cooling
- Multi Units, Central Air, Ceiling Fan(s)
Appliances
- Included: Gas Stove Con, Wine Cooler, Gas Cooktop, Dishwasher, Disposal, Freezer, Ice Machine, Microwave, Refrigerator, Self Cleaning Oven, Range Hood, Stainless Steel Appliance(s), Tankless Water Heater
- Laundry: Electric Dryer Hookup, Washer Hookup, Inside, Washer/Dryer Hookups, Laundry Room
Features
- Ceiling 9'+, Crown Molding, High Speed Internet, Sound System, Wet Bar
- Flooring: Ceramic Tile, Wood
- Windows: Window Treatments
- Attic: Attic Access,Storage
- Number of fireplaces: 1
- Fireplace features: Gas Log
Interior area
- Total structure area: 2,948
- Total interior livable area: 2,363 sqft
Property
Parking
- Total spaces: 2
- Parking features: 2 Cars Park, Attached, Garage, Garage Door Opener
- Has attached garage: Yes
Features
- Stories: 1
- Patio & porch: Covered, Patio
- Exterior features: Outdoor Grill, Outdoor Speakers, Outdoor Kitchen, Lighting, Sprinkler System, Rain Gutters
- Fencing: Brick,Full,Privacy,Wood
Lot
- Size: 8,189 sqft
- Dimensions: 63 x 130
- Features: Landscaped
Details
- Parcel number: 03026841
- Special conditions: Standard
Construction
Type & style
- Home type: SingleFamily
- Architectural style: Contemporary
- Property subtype: Single Family Residence, Residential
Materials
- Brick Siding, Stucco Siding, Frame
- Foundation: Slab
- Roof: Shingle
Condition
- New construction: No
- Year built: 2017
Details
- Builder name: Cotten Custom Homes, Inc.
Utilities & green energy
- Gas: Entergy
- Sewer: Public Sewer
- Water: Public
- Utilities for property: Cable Connected
Community & neighborhood
Security
- Security features: Security System, Smoke Detector(s)
Community
- Community features: Clubhouse, Pool, Sidewalks
Location
- Region: Baton Rouge
- Subdivision: Long Farm
HOA & financial
HOA
- Has HOA: Yes
- HOA fee: $1,400 annually
- Services included: Accounting, Advertising, Common Areas, Common Area Maintenance, Maintenance Grounds, Maint Subd Entry HOA, Management, Pest Control, Pool HOA, Rec Facilities
Other
Other facts
- Listing terms: Cash,Conventional,VA Loan
Price history
| Date | Event | Price |
|---|---|---|
| 1/5/2024 | Sold | -- |
Source: | ||
| 12/1/2023 | Pending sale | $599,900$254/sqft |
Source: | ||
| 10/14/2023 | Listed for sale | $599,900$254/sqft |
Source: | ||
| 7/14/2017 | Sold | -- |
Source: | ||
Public tax history
| Year | Property taxes | Tax assessment |
|---|---|---|
| 2024 | $5,244 +18.2% | $45,490 |
| 2023 | $4,435 +3.3% | $45,490 |
| 2022 | $4,294 +2% | $45,490 |
Find assessor info on the county website
Neighborhood: Jefferson
Nearby schools
GreatSchools rating
- 8/10Woodlawn Elementary SchoolGrades: PK-5Distance: 0.5 mi
- 6/10Woodlawn Middle SchoolGrades: 6-8Distance: 1.4 mi
- 3/10Woodlawn High SchoolGrades: 9-12Distance: 0.3 mi
Schools provided by the listing agent
- District: East Baton Rouge
Source: ROAM MLS. This data may not be complete. We recommend contacting the local school district to confirm school assignments for this home.
Sell for more on Zillow
Get a Zillow Showcase℠ listing at no additional cost and you could sell for .
$596,000
2% more+$11,920
With Zillow Showcase(estimated)$607,920


