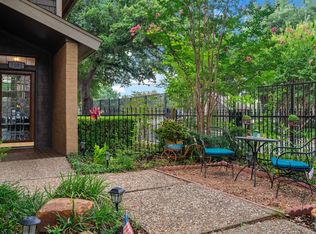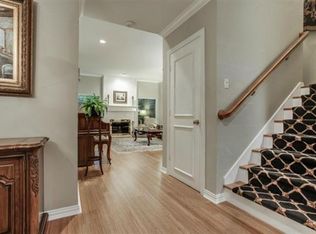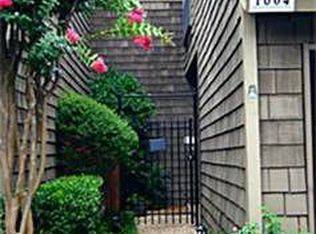Sold on 05/24/24
Price Unknown
15539 Preston Rd APT 1037, Dallas, TX 75248
5beds
3,000sqft
Condominium
Built in 1974
-- sqft lot
$399,600 Zestimate®
$--/sqft
$4,497 Estimated rent
Home value
$399,600
$364,000 - $440,000
$4,497/mo
Zestimate® history
Loading...
Owner options
Explore your selling options
What's special
Just finished with full renovation! Gated community close to shopping, dining & all the amenities you desire. 5bdr+5ba updated w- cathedral ceilings, a top-tier water softener system, and a 3-stage RO system.
Gourmet kitchen w- leathered granite, marble backsplash, SS appliances, double oven, induction stovetop, & dishwasher fittings avail. Wood-burning fireplace—natural light streams through oversized picture windows, highlighting all-new exquisite light fixtures. Updated bathrooms designed w- floor-to-ceiling marble & 3-year Schluter warranty. The garage has a electric car outlet, insulated door, mop sink, AC, and newly updated flooring. The finished attic space w- 5th bedroom & storage, upgraded 12 inches of insulation. CAT 8 Ethernet wired for each bedroom. Community pool w- clubhouse that can be reserved for events. 5-ton AC. Property is South Facing.
LOCATION - UnivTX at Dallas, Green Private School, WholeFoods, TraderJoes, Arbor Hills Nature Preserve, Vitruvian Park and more
Zillow last checked: 8 hours ago
Listing updated: June 19, 2025 at 05:25pm
Listed by:
Sean Ray 0631736 214-808-1119,
Bennett Realty 469-684-6145
Bought with:
Adrianne Dugan
Adrianne Dugan
Source: NTREIS,MLS#: 20566947
Facts & features
Interior
Bedrooms & bathrooms
- Bedrooms: 5
- Bathrooms: 5
- Full bathrooms: 5
Primary bedroom
- Features: Dual Sinks, En Suite Bathroom, Walk-In Closet(s)
- Level: Second
- Dimensions: 17 x 17
Bedroom
- Features: En Suite Bathroom, Walk-In Closet(s)
- Level: First
- Dimensions: 17 x 11
Bedroom
- Level: Second
- Dimensions: 10 x 11
Bedroom
- Features: En Suite Bathroom, Walk-In Closet(s)
- Level: Second
- Dimensions: 17 x 17
Bedroom
- Features: En Suite Bathroom
- Level: Third
- Dimensions: 11 x 13
Primary bathroom
- Features: Dual Sinks, En Suite Bathroom, Sink
- Level: Second
- Dimensions: 8 x 10
Dining room
- Level: First
- Dimensions: 12 x 17
Other
- Features: Built-in Features, En Suite Bathroom, Garden Tub/Roman Tub
- Level: First
- Dimensions: 5 x 10
Other
- Level: Second
- Dimensions: 5 x 10
Other
- Level: Third
- Dimensions: 10 x 5
Kitchen
- Features: Built-in Features, Granite Counters, Kitchen Island
- Level: First
- Dimensions: 11 x 13
Laundry
- Level: First
- Dimensions: 6 x 5
Living room
- Features: Fireplace
- Level: First
- Dimensions: 26 x 25
Heating
- Central
Cooling
- Central Air
Appliances
- Included: Dishwasher, Electric Cooktop, Electric Oven, Disposal, Water Softener, Water Purifier
- Laundry: Washer Hookup, Electric Dryer Hookup
Features
- Built-in Features, Cathedral Ceiling(s), Decorative/Designer Lighting Fixtures, Double Vanity, Granite Counters, High Speed Internet, Kitchen Island, Loft, Multiple Staircases, Open Floorplan, Pantry, Paneling/Wainscoting, Cable TV, Vaulted Ceiling(s), Natural Woodwork, Walk-In Closet(s), Wired for Sound
- Flooring: Luxury Vinyl Plank, Other, Tile
- Windows: Bay Window(s), Skylight(s)
- Has basement: No
- Number of fireplaces: 1
- Fireplace features: Living Room, Masonry, Wood Burning
Interior area
- Total interior livable area: 3,000 sqft
Property
Parking
- Total spaces: 2
- Parking features: Door-Single, Epoxy Flooring, Enclosed, Electric Vehicle Charging Station(s), Garage Faces Front, Garage
- Attached garage spaces: 2
Features
- Levels: Three Or More
- Stories: 3
- Patio & porch: Front Porch, Patio, Screened
- Exterior features: Fire Pit, Garden, Permeable Paving, Private Yard, Rain Gutters
- Has private pool: Yes
- Pool features: In Ground, Pool, Private, Community
- Fencing: Fenced,Gate,High Fence,Wood
Lot
- Size: 6.09 Acres
- Features: Interior Lot, Landscaped, Few Trees
Details
- Additional structures: Greenhouse
- Parcel number: 00000799909890000
Construction
Type & style
- Home type: Condo
- Architectural style: Traditional
- Property subtype: Condominium
- Attached to another structure: Yes
Materials
- Foundation: Slab
- Roof: Composition
Condition
- Year built: 1974
Utilities & green energy
- Sewer: Public Sewer
- Water: Public
- Utilities for property: Sewer Available, Water Available, Cable Available
Community & neighborhood
Security
- Security features: Carbon Monoxide Detector(s), Fire Alarm, Security Gate, Smoke Detector(s), Security Guard
Community
- Community features: Clubhouse, Gated, Pool
Location
- Region: Dallas
- Subdivision: Preston 39 Villas
HOA & financial
HOA
- Has HOA: Yes
- HOA fee: $817 monthly
- Services included: All Facilities, Association Management, Maintenance Grounds, Sewer, Security, Water
- Association name: Principal Mgt Group
- Association phone: 469-651-1141
Other
Other facts
- Listing terms: Cash,Conventional,FHA,VA Loan
Price history
| Date | Event | Price |
|---|---|---|
| 5/24/2024 | Sold | -- |
Source: NTREIS #20566947 Report a problem | ||
| 4/1/2024 | Pending sale | $400,000$133/sqft |
Source: NTREIS #20566947 Report a problem | ||
| 3/27/2024 | Contingent | $400,000$133/sqft |
Source: NTREIS #20566947 Report a problem | ||
| 3/21/2024 | Listed for sale | $400,000-20%$133/sqft |
Source: NTREIS #20566947 Report a problem | ||
| 1/17/2024 | Listing removed | -- |
Source: NTREIS #20459280 Report a problem | ||
Public tax history
| Year | Property taxes | Tax assessment |
|---|---|---|
| 2025 | $7,072 +42.7% | $450,000 +42.7% |
| 2024 | $4,954 +6.4% | $315,280 +7.7% |
| 2023 | $4,658 -19% | $292,760 |
Find assessor info on the county website
Neighborhood: 75248
Nearby schools
GreatSchools rating
- 4/10George Herbert Walker Bush Elementary SchoolGrades: PK-5Distance: 2.8 mi
- 4/10Ewell D Walker Middle SchoolGrades: 6-8Distance: 2.8 mi
- 3/10W T White High SchoolGrades: 9-12Distance: 3.3 mi
Schools provided by the listing agent
- Elementary: Bush
- Middle: Walker
- High: White
- District: Dallas ISD
Source: NTREIS. This data may not be complete. We recommend contacting the local school district to confirm school assignments for this home.
Get a cash offer in 3 minutes
Find out how much your home could sell for in as little as 3 minutes with a no-obligation cash offer.
Estimated market value
$399,600
Get a cash offer in 3 minutes
Find out how much your home could sell for in as little as 3 minutes with a no-obligation cash offer.
Estimated market value
$399,600


