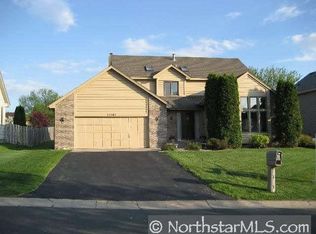Closed
$705,000
15539 Shadow Creek Rd, Maple Grove, MN 55311
4beds
4,212sqft
Single Family Residence
Built in 1987
0.36 Acres Lot
$700,700 Zestimate®
$167/sqft
$4,021 Estimated rent
Home value
$700,700
$645,000 - $757,000
$4,021/mo
Zestimate® history
Loading...
Owner options
Explore your selling options
What's special
***Open House for Sunday is cancelled.***
This well located home has been lovingly remodeled into a one of a kind gem! Main level primary bedroom is a private retreat with a vaulted ceiling and completely remodeled bathroom and walk in closet with built in shelves and dressers. The kitchen and living room are fully remodeled as well including stainless appliances, eat in kitchen with access to the back yard and pool. Upstairs are three large bedrooms and tons of storage space along with a remodeled full bath. The lower level offers two large spaces with family room plus a game room and bar. The 3/4 bath includes a sauna. The flex room will be a fifth bedroom if egress is added. Tons of storage in the utility room. Outside the pool is inviting and recently had a new liner. There's plenty of space for kids and dogs to run around in the fully fenced yard as well. A new roof was put on in 2022, and all appliances 3 years old or less except dishwasher. New Furnace and AC. This home is the one you've been waiting for!
Zillow last checked: 8 hours ago
Listing updated: August 27, 2025 at 08:03am
Listed by:
Nathan P Gerard 612-849-9079,
Keller Williams Realty Integrity Lakes
Bought with:
The Herrmann Team
HomeAvenue Inc
Source: NorthstarMLS as distributed by MLS GRID,MLS#: 6764525
Facts & features
Interior
Bedrooms & bathrooms
- Bedrooms: 4
- Bathrooms: 4
- Full bathrooms: 2
- 3/4 bathrooms: 1
- 1/2 bathrooms: 1
Bedroom 1
- Level: Main
- Area: 255 Square Feet
- Dimensions: 17x15
Bedroom 2
- Level: Upper
- Area: 168 Square Feet
- Dimensions: 14x12
Bedroom 3
- Level: Upper
- Area: 132 Square Feet
- Dimensions: 12x11
Bedroom 4
- Level: Upper
- Area: 156 Square Feet
- Dimensions: 13x12
Dining room
- Level: Main
- Area: 144 Square Feet
- Dimensions: 12x12
Family room
- Level: Lower
- Area: 352 Square Feet
- Dimensions: 22x16
Flex room
- Level: Lower
- Area: 143 Square Feet
- Dimensions: 13x11
Informal dining room
- Level: Main
- Area: 110 Square Feet
- Dimensions: 11x10
Kitchen
- Level: Main
- Area: 156 Square Feet
- Dimensions: 13x12
Laundry
- Level: Main
- Area: 60 Square Feet
- Dimensions: 10x6
Living room
- Level: Main
- Area: 391 Square Feet
- Dimensions: 23x17
Recreation room
- Level: Lower
- Area: 266 Square Feet
- Dimensions: 19x14
Sauna
- Level: Lower
- Area: 28 Square Feet
- Dimensions: 7x4
Heating
- Forced Air
Cooling
- Central Air
Appliances
- Included: Dishwasher, Disposal, Dryer, Gas Water Heater, Microwave, Range, Refrigerator, Stainless Steel Appliance(s), Washer, Water Softener Owned
Features
- Basement: Block,Drain Tiled,Egress Window(s),Finished,Full,Storage Space,Sump Pump
- Number of fireplaces: 1
- Fireplace features: Gas, Living Room
Interior area
- Total structure area: 4,212
- Total interior livable area: 4,212 sqft
- Finished area above ground: 2,514
- Finished area below ground: 1,656
Property
Parking
- Total spaces: 3
- Parking features: Attached, Asphalt, Garage Door Opener
- Attached garage spaces: 3
- Has uncovered spaces: Yes
Accessibility
- Accessibility features: None
Features
- Levels: Two
- Stories: 2
- Patio & porch: Deck, Wrap Around
- Has private pool: Yes
- Pool features: In Ground, Heated
- Fencing: Wood
Lot
- Size: 0.36 Acres
- Dimensions: 80 x 213 x 88 x 177
Details
- Additional structures: Storage Shed
- Foundation area: 1622
- Parcel number: 2111922220015
- Zoning description: Residential-Single Family
Construction
Type & style
- Home type: SingleFamily
- Property subtype: Single Family Residence
Materials
- Brick/Stone, Vinyl Siding, Wood Siding
- Roof: Age 8 Years or Less
Condition
- Age of Property: 38
- New construction: No
- Year built: 1987
Utilities & green energy
- Electric: Circuit Breakers, 200+ Amp Service
- Gas: Natural Gas
- Sewer: City Sewer/Connected
- Water: City Water/Connected
Community & neighborhood
Location
- Region: Maple Grove
- Subdivision: Shadow Creek 2nd Add
HOA & financial
HOA
- Has HOA: No
Price history
| Date | Event | Price |
|---|---|---|
| 8/26/2025 | Sold | $705,000+4.4%$167/sqft |
Source: | ||
| 8/7/2025 | Pending sale | $675,000$160/sqft |
Source: | ||
| 8/1/2025 | Listed for sale | $675,000+34.5%$160/sqft |
Source: | ||
| 9/11/2019 | Sold | $502,000$119/sqft |
Source: | ||
Public tax history
Tax history is unavailable.
Neighborhood: 55311
Nearby schools
GreatSchools rating
- 7/10Fernbrook Elementary SchoolGrades: PK-5Distance: 1.8 mi
- 6/10Osseo Middle SchoolGrades: 6-8Distance: 3.4 mi
- 10/10Maple Grove Senior High SchoolGrades: 9-12Distance: 2 mi
Get a cash offer in 3 minutes
Find out how much your home could sell for in as little as 3 minutes with a no-obligation cash offer.
Estimated market value
$700,700
