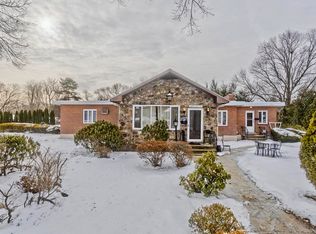Sold for $270,000
$270,000
1554 Donohue Rd, Chicopee, MA 01020
3beds
1,397sqft
Single Family Residence
Built in 1920
8,655 Square Feet Lot
$316,800 Zestimate®
$193/sqft
$2,359 Estimated rent
Home value
$316,800
$301,000 - $333,000
$2,359/mo
Zestimate® history
Loading...
Owner options
Explore your selling options
What's special
Welcome to this family owned 3 bedroom Cape with 1.5 baths and a 2 car attached garage. This attractive home offers open floor plan with a nice private backyard. Kitchen includes plenty of cabinets, refrigerator, stove, dishwasher and plumbing for a washing machine. Upon entering back door family room includes propane gas heater, and single door that leads to spacious Trex deck. Half bath down the hall from the kitchen. Living room / Dining room have wall-to-wall carpet with hardwood floors beneath .Second floor includes three bedrooms and a full bath. House has Anderson insulated windows,newer Thermo pride forced hot air heating system, and a 100 amp electrical service. Full basement with Bulk head door, basement is dry and can be used for storage or exercise room, or whatever you decide to design. Exterior has white vinyl siding. if climbing stairs has become challenging, this house includes an electric chair from first floor to second floor.
Zillow last checked: 8 hours ago
Listing updated: July 07, 2023 at 03:53am
Listed by:
Teamwork Realty Group,
Teamwork Realty Group, LLC 413-203-6233,
John Wynne 413-374-7737
Bought with:
Luis Rubiano
United Brokers
Source: MLS PIN,MLS#: 73111217
Facts & features
Interior
Bedrooms & bathrooms
- Bedrooms: 3
- Bathrooms: 2
- Full bathrooms: 1
- 1/2 bathrooms: 1
Primary bedroom
- Features: Closet, Flooring - Hardwood
- Level: Second
Bedroom 2
- Features: Closet, Flooring - Hardwood
- Level: Second
Bedroom 3
- Features: Closet, Flooring - Hardwood
- Level: Second
Primary bathroom
- Features: No
Bathroom 1
- Features: Bathroom - With Tub & Shower
- Level: First
Bathroom 2
- Features: Bathroom - Half, Closet
- Level: Second
Dining room
- Features: Flooring - Hardwood
- Level: Main,First
Family room
- Features: Closet, Deck - Exterior, Open Floorplan
- Level: Main,First
Kitchen
- Features: Bathroom - Half, Ceiling Fan(s), Flooring - Laminate, Dining Area, Open Floorplan
- Level: Main,First
Living room
- Features: Flooring - Hardwood, Flooring - Wall to Wall Carpet
- Level: Main
Heating
- Forced Air, Oil
Cooling
- Window Unit(s)
Appliances
- Included: Water Heater, Range, Refrigerator, Washer, Dryer
- Laundry: Main Level, First Floor
Features
- Flooring: Tile, Carpet, Laminate, Hardwood
- Windows: Insulated Windows
- Basement: Full,Bulkhead,Concrete
- Has fireplace: No
Interior area
- Total structure area: 1,397
- Total interior livable area: 1,397 sqft
Property
Parking
- Total spaces: 8
- Parking features: Attached, Paved Drive, Off Street, Driveway, Paved
- Attached garage spaces: 2
- Uncovered spaces: 6
Features
- Patio & porch: Deck - Vinyl, Deck - Composite
- Exterior features: Deck - Vinyl, Deck - Composite
Lot
- Size: 8,655 sqft
- Features: Wooded, Level
Details
- Parcel number: M:0454 P:00036,2508044
- Zoning: 7
Construction
Type & style
- Home type: SingleFamily
- Architectural style: Cape
- Property subtype: Single Family Residence
Materials
- Frame
- Foundation: Block
- Roof: Shingle
Condition
- Year built: 1920
Utilities & green energy
- Electric: Circuit Breakers, 100 Amp Service
- Sewer: Public Sewer
- Water: Public
- Utilities for property: for Electric Range
Community & neighborhood
Community
- Community features: Highway Access, Marina, Public School, University
Location
- Region: Chicopee
- Subdivision: N/A
Other
Other facts
- Listing terms: Other (See Remarks)
Price history
| Date | Event | Price |
|---|---|---|
| 7/7/2023 | Sold | $270,000+8%$193/sqft |
Source: MLS PIN #73111217 Report a problem | ||
| 5/27/2023 | Contingent | $249,900$179/sqft |
Source: MLS PIN #73111217 Report a problem | ||
| 5/15/2023 | Listed for sale | $249,900$179/sqft |
Source: MLS PIN #73111217 Report a problem | ||
Public tax history
| Year | Property taxes | Tax assessment |
|---|---|---|
| 2025 | $4,022 +5.5% | $265,300 +2.7% |
| 2024 | $3,813 +6.7% | $258,300 +9.5% |
| 2023 | $3,572 +2.3% | $235,800 +14.7% |
Find assessor info on the county website
Neighborhood: 01020
Nearby schools
GreatSchools rating
- 6/10Bowie Elementary SchoolGrades: K-5Distance: 1.4 mi
- 4/10Fairview Middle SchoolGrades: 6-8Distance: 2.6 mi
- 3/10Chicopee Comprehensive High SchoolGrades: 9-12Distance: 1 mi
Schools provided by the listing agent
- Elementary: Bowie
- Middle: Fairview
- High: Chicopee Comp
Source: MLS PIN. This data may not be complete. We recommend contacting the local school district to confirm school assignments for this home.
Get pre-qualified for a loan
At Zillow Home Loans, we can pre-qualify you in as little as 5 minutes with no impact to your credit score.An equal housing lender. NMLS #10287.
Sell for more on Zillow
Get a Zillow Showcase℠ listing at no additional cost and you could sell for .
$316,800
2% more+$6,336
With Zillow Showcase(estimated)$323,136
