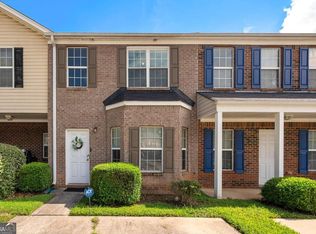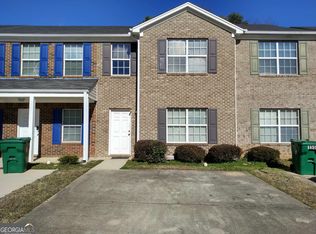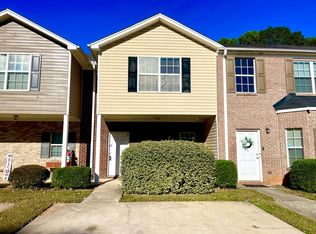Closed
$225,000
1554 Eastern Sunrise Ln, Decatur, GA 30034
2beds
1,411sqft
Townhouse
Built in 2005
4,356 Square Feet Lot
$178,800 Zestimate®
$159/sqft
$1,681 Estimated rent
Home value
$178,800
$163,000 - $193,000
$1,681/mo
Zestimate® history
Loading...
Owner options
Explore your selling options
What's special
FULLY RENOVATED TOWNHOME LOCATED WITHIN 10 MILES OF DOWNTOWN, VERY WALKABLE, LARGE BEDROOMS, LARGE CLOSETS, BRAND NEW FLOORING, 3O YEAR ROOF WITH FULL WARRANTY, DESIGNER PAINT, LOW FLOW WATER FIXTURES, FULLY ELECTRIC, MASSIVE DRIVEWAY ALLOWS FOR MULTIPLE CARS TO PARK AT YOUR HOME, LOW FRIENDLY HOA. RENTALS ARE ALLOWED, THIS HOME IS A PERFECT 10 AND READY FOR YOUR BUYERS. DONT DRAG YOUR FEET AT THIS PRICE THIS SUPER CUTE, MOVE IN READY TOWN HOME WILL BE GONE SOON
Zillow last checked: 8 hours ago
Listing updated: June 27, 2023 at 11:01am
Listed by:
Tina I Jones 678-984-3115,
X Factor Realty Group Inc.
Bought with:
Teresa Williams, 389067
Keller Williams Realty
Source: GAMLS,MLS#: 20122438
Facts & features
Interior
Bedrooms & bathrooms
- Bedrooms: 2
- Bathrooms: 3
- Full bathrooms: 2
- 1/2 bathrooms: 1
Dining room
- Features: Dining Rm/Living Rm Combo
Kitchen
- Features: Breakfast Area, Breakfast Bar, Breakfast Room, Pantry
Heating
- Electric, Central, Zoned, Dual
Cooling
- Ceiling Fan(s), Central Air, Zoned, Dual
Appliances
- Included: Electric Water Heater, Dishwasher, Microwave, Refrigerator
- Laundry: Laundry Closet
Features
- Soaking Tub, Other, Separate Shower, Walk-In Closet(s), Roommate Plan
- Flooring: Carpet, Laminate
- Basement: Concrete
- Attic: Pull Down Stairs
- Number of fireplaces: 1
- Fireplace features: Living Room, Other
- Common walls with other units/homes: No One Below,No One Above
Interior area
- Total structure area: 1,411
- Total interior livable area: 1,411 sqft
- Finished area above ground: 1,411
- Finished area below ground: 0
Property
Parking
- Parking features: Parking Pad
- Has uncovered spaces: Yes
Features
- Levels: Two
- Stories: 2
Lot
- Size: 4,356 sqft
- Features: Level
Details
- Parcel number: 15 121 09 054
Construction
Type & style
- Home type: Townhouse
- Architectural style: Traditional
- Property subtype: Townhouse
Materials
- Brick, Vinyl Siding
- Foundation: Slab
- Roof: Composition
Condition
- Updated/Remodeled
- New construction: No
- Year built: 2005
Utilities & green energy
- Sewer: Public Sewer
- Water: Public
- Utilities for property: Underground Utilities, Cable Available, Sewer Connected, Electricity Available, High Speed Internet, Phone Available, Sewer Available, Water Available
Community & neighborhood
Community
- Community features: Street Lights, Near Public Transport, Walk To Schools, Near Shopping
Location
- Region: Decatur
- Subdivision: SUNRISE PARK
HOA & financial
HOA
- Has HOA: Yes
- HOA fee: $375 annually
- Services included: Maintenance Structure, Trash, Maintenance Grounds, Other
Other
Other facts
- Listing agreement: Exclusive Right To Sell
- Listing terms: Cash,Conventional,FHA,VA Loan
Price history
| Date | Event | Price |
|---|---|---|
| 6/27/2023 | Sold | $225,000-2.1%$159/sqft |
Source: | ||
| 6/3/2023 | Pending sale | $229,900$163/sqft |
Source: | ||
| 5/15/2023 | Listed for sale | $229,900+597.3%$163/sqft |
Source: | ||
| 3/23/2012 | Sold | $32,970-72.2%$23/sqft |
Source: Public Record Report a problem | ||
| 7/14/2006 | Sold | $118,700$84/sqft |
Source: Public Record Report a problem | ||
Public tax history
| Year | Property taxes | Tax assessment |
|---|---|---|
| 2025 | -- | $78,400 -5.9% |
| 2024 | $2,798 -26.3% | $83,320 +6.7% |
| 2023 | $3,794 +33.3% | $78,080 +36% |
Find assessor info on the county website
Neighborhood: Panthersville
Nearby schools
GreatSchools rating
- 4/10Flat Shoals Elementary SchoolGrades: PK-5Distance: 1.1 mi
- 5/10McNair Middle SchoolGrades: 6-8Distance: 2 mi
- 3/10Mcnair High SchoolGrades: 9-12Distance: 3.4 mi
Schools provided by the listing agent
- Elementary: Flat Shoals
- Middle: Mcnair
- High: Mcnair
Source: GAMLS. This data may not be complete. We recommend contacting the local school district to confirm school assignments for this home.
Get a cash offer in 3 minutes
Find out how much your home could sell for in as little as 3 minutes with a no-obligation cash offer.
Estimated market value
$178,800


