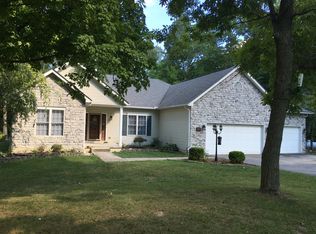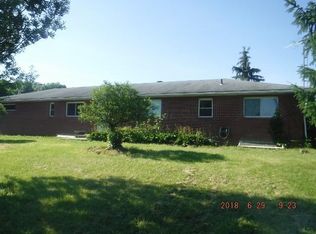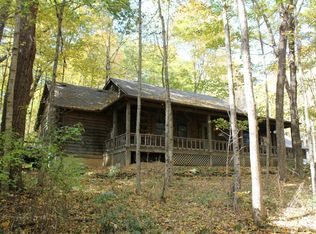Sold for $735,000
$735,000
1554 Hanover Rd, Delaware, OH 43015
5beds
4,180sqft
Single Family Residence
Built in 2005
5.04 Acres Lot
$719,300 Zestimate®
$176/sqft
$3,655 Estimated rent
Home value
$719,300
$683,000 - $755,000
$3,655/mo
Zestimate® history
Loading...
Owner options
Explore your selling options
What's special
*** PRICE IMPROVEMENT: $750,000 *** Private Custom-Built Retreat on 5+ Wooded Acres in Delaware City School District! Nestled at the end of a private shared driveway, this stunning 4000+ sq ft custom-built 2-story home offers unmatched privacy, space, and elegance on over 5 wooded acres with a gorgeous views and a scenic ravine! Designed for comfort and flexibility, this 5-bedroom, 3.5-bath residence combines timeless craftsmanship with modern updates. Step into a light-filled interior featuring 9-foot ceilings, solid hardwood doors, rich hardwood floors, and recessed lighting throughout. The main floor boasts a spacious primary suite with an updated bath and walk in closet with ''closets by Design'' organization system, while the second floor includes a unique bonus room/4th bedroom above the garage complete with vaulted ceilings/skylights — perfect for guests, teens, or a home office! The gourmet kitchen is a chef's dream, with new quartzite countertops, two pantries, stainless steel appliances and custom cabinetry with pull-out shelving. Enjoy your morning coffee in the bright 4-season room, or relax outside on the expansive 14x40 deck with a built-in gazebo and lower level hot tub — perfect for entertaining or unwinding in nature. The full walk-out basement adds even more livable space with a hobby room, exercise room, rec room, and media room or optional 5th bedroom with attached full bath. Additional features include first-floor laundry, ''Nova Brik'' and insulated vinyl exterior, spacious storage shed, and a large 3-car side load garage. Located in the desirable Delaware City School District, this rare property blends luxury living with peaceful, wooded seclusion — just minutes from local amenities! Also featuring conveniences such as public water (Delco) and high speed internet! BONUS: SELLERS ARE INCLUDING THEIR 60' ZERO TURN MOWER (A $5000 VALUE)!
Zillow last checked: 8 hours ago
Listing updated: October 31, 2025 at 11:16am
Listed by:
Heather R Kamann 740-363-7355,
Howard Hanna Real Estate Services
Bought with:
Ibrahim B Al-Hejazin, 2015005225
Signature Real Estate
Source: Columbus and Central Ohio Regional MLS ,MLS#: 225021923
Facts & features
Interior
Bedrooms & bathrooms
- Bedrooms: 5
- Bathrooms: 4
- Full bathrooms: 3
- 1/2 bathrooms: 1
- Main level bedrooms: 1
Heating
- Electric, Forced Air, Heat Pump
Cooling
- Central Air
Appliances
- Laundry: Electric Dryer Hookup
Features
- Flooring: Wood, Laminate, Carpet, Ceramic/Porcelain, Vinyl
- Windows: Insulated Windows
- Basement: Walk-Out Access,Egress Window(s),Full
- Common walls with other units/homes: No Common Walls
Interior area
- Total structure area: 2,930
- Total interior livable area: 4,180 sqft
Property
Parking
- Total spaces: 3
- Parking features: Garage Door Opener, Attached, Side Load
- Attached garage spaces: 3
Features
- Levels: Two
- Patio & porch: Patio, Deck
- Has spa: Yes
- Spa features: Exterior Hot Tub
Lot
- Size: 5.04 Acres
- Features: Ravine Lot, Wooded
Details
- Additional structures: Shed(s)
- Parcel number: 51910005005004
Construction
Type & style
- Home type: SingleFamily
- Architectural style: Modern
- Property subtype: Single Family Residence
Condition
- New construction: No
- Year built: 2005
Details
- Warranty included: Yes
Utilities & green energy
- Sewer: Private Sewer, Waste Tr/Sys
- Water: Public
Community & neighborhood
Security
- Security features: Security System
Location
- Region: Delaware
- Subdivision: Pinkston Acres
Other
Other facts
- Listing terms: VA Loan,FHA,Conventional
Price history
| Date | Event | Price |
|---|---|---|
| 10/31/2025 | Sold | $735,000-2%$176/sqft |
Source: | ||
| 9/24/2025 | Contingent | $750,000$179/sqft |
Source: | ||
| 8/22/2025 | Price change | $750,000-3.8%$179/sqft |
Source: | ||
| 7/16/2025 | Price change | $779,900-2.5%$187/sqft |
Source: | ||
| 6/17/2025 | Listed for sale | $799,900+113.4%$191/sqft |
Source: | ||
Public tax history
| Year | Property taxes | Tax assessment |
|---|---|---|
| 2024 | $10,296 +4.8% | $194,850 |
| 2023 | $9,825 +1.4% | $194,850 +18.4% |
| 2022 | $9,686 -2.1% | $164,510 |
Find assessor info on the county website
Neighborhood: 43015
Nearby schools
GreatSchools rating
- 6/10James Conger Elementary SchoolGrades: K-5Distance: 3.3 mi
- 8/10John C Dempsey Middle SchoolGrades: 6-8Distance: 3.5 mi
- 7/10Rutherford B Hayes High SchoolGrades: 9-12Distance: 3.3 mi
Get a cash offer in 3 minutes
Find out how much your home could sell for in as little as 3 minutes with a no-obligation cash offer.
Estimated market value$719,300
Get a cash offer in 3 minutes
Find out how much your home could sell for in as little as 3 minutes with a no-obligation cash offer.
Estimated market value
$719,300


