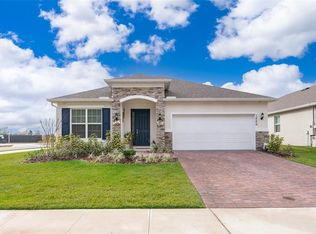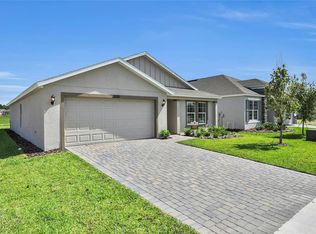Sold for $458,000 on 12/19/25
$458,000
1554 Outback Rd W, Saint Cloud, FL 34771
4beds
2,110sqft
Single Family Residence
Built in 2024
6,098 Square Feet Lot
$447,200 Zestimate®
$217/sqft
$2,531 Estimated rent
Home value
$447,200
$411,000 - $487,000
$2,531/mo
Zestimate® history
Loading...
Owner options
Explore your selling options
What's special
Welcome to this beautifully upgraded 4 bed, 2 bath home in the desirable Prairie Oaks community of Narcoossee/Saint Cloud move-in ready and packed with premium features! Key Upgrades: • High-quality interior paint & chandeliers • Smart thermostat, switches & security cameras • Premium closets & pantry w/ custom built-ins • Smart stove, fridge + washer & dryer included • Water softener system • Upgraded kitchen backsplash & custom blinds • No carpet – tile flooring throughout • Epoxy-coated garage & fully fenced backyard Primary suite with two custom walk-in closets & spa-style bathroom. Peaceful wooded views, extended paver driveway, and side pavers for trash storage. Resort-style community amenities: pool, cabanas, dog park & more. Top-rated schools Minutes to Lake Nona, golf courses shopping & highways. 12 months of HOA fees included! Motivated seller schedule your showing today!
Zillow last checked: 8 hours ago
Listing updated: December 22, 2025 at 05:26am
Listing Provided by:
Jose Renta 407-460-2073,
VENTURE HOME REALTY 407-587-0076
Bought with:
Diego Francisco, 3474552
WEICHERT REALTORS HALLMARK PRO
Source: Stellar MLS,MLS#: O6256032 Originating MLS: Orlando Regional
Originating MLS: Orlando Regional

Facts & features
Interior
Bedrooms & bathrooms
- Bedrooms: 4
- Bathrooms: 2
- Full bathrooms: 2
Primary bedroom
- Features: Exhaust Fan, Walk-In Closet(s)
- Level: First
- Area: 210 Square Feet
- Dimensions: 15x14
Bedroom 1
- Features: Built-in Closet
- Level: First
- Area: 121 Square Feet
- Dimensions: 11x11
Bedroom 2
- Features: Built-in Closet
- Level: First
- Area: 121 Square Feet
- Dimensions: 11x11
Bedroom 3
- Features: Built-in Closet
- Level: First
- Area: 110 Square Feet
- Dimensions: 11x10
Bathroom 1
- Level: First
- Area: 121 Square Feet
- Dimensions: 11x11
Balcony porch lanai
- Level: First
- Area: 128 Square Feet
- Dimensions: 16x8
Dinette
- Features: Built-in Closet
- Level: First
- Area: 90 Square Feet
- Dimensions: 9x10
Dining room
- Level: First
- Area: 144 Square Feet
- Dimensions: 12x12
Great room
- Level: First
- Area: 255 Square Feet
- Dimensions: 15x17
Kitchen
- Features: Pantry
- Level: First
- Area: 144 Square Feet
- Dimensions: 12x12
Heating
- Heat Pump
Cooling
- Central Air
Appliances
- Included: Convection Oven, Dishwasher, Disposal, Electric Water Heater, Microwave, Range, Refrigerator
- Laundry: Inside
Features
- Open Floorplan, Thermostat, Walk-In Closet(s)
- Flooring: Ceramic Tile, Epoxy
- Doors: Sliding Doors
- Has fireplace: No
- Furnished: Yes
Interior area
- Total structure area: 2,713
- Total interior livable area: 2,110 sqft
Property
Parking
- Total spaces: 2
- Parking features: Garage - Attached
- Attached garage spaces: 2
- Details: Garage Dimensions: 20x20
Features
- Levels: One
- Stories: 1
- Patio & porch: Patio, Rear Porch
- Exterior features: Irrigation System, Lighting, Rain Gutters, Sidewalk, Sprinkler Metered
Lot
- Size: 6,098 sqft
Details
- Parcel number: 222531475100011430
- Zoning: RES
- Special conditions: None
Construction
Type & style
- Home type: SingleFamily
- Architectural style: Mid-Century Modern
- Property subtype: Single Family Residence
Materials
- Concrete, Stucco
- Foundation: Slab
- Roof: Shingle
Condition
- Completed
- New construction: No
- Year built: 2024
Utilities & green energy
- Sewer: Public Sewer
- Water: Public
- Utilities for property: Electricity Available, Electricity Connected, Fiber Optics, Sewer Connected, Sprinkler Meter, Sprinkler Recycled, Street Lights, Underground Utilities, Water Connected
Green energy
- Energy efficient items: Appliances, Construction, Doors, HVAC, Insulation, Lighting, Thermostat, Windows
- Water conservation: Irrigation-Reclaimed Water
Community & neighborhood
Security
- Security features: Fire/Smoke Detection Integration
Community
- Community features: Clubhouse, Dog Park, Irrigation-Reclaimed Water, Park, Pool
Location
- Region: Saint Cloud
- Subdivision: PRAIRIE OAKS
HOA & financial
HOA
- Has HOA: Yes
- HOA fee: $131 monthly
- Amenities included: Clubhouse, Pool
- Services included: Internet
- Association name: Empire Management
- Association phone: 407-770-1748
Other fees
- Pet fee: $0 monthly
Other financial information
- Total actual rent: 0
Other
Other facts
- Listing terms: Cash,Conventional,FHA,VA Loan
- Ownership: Fee Simple
- Road surface type: Asphalt
Price history
| Date | Event | Price |
|---|---|---|
| 12/19/2025 | Sold | $458,000-1.5%$217/sqft |
Source: | ||
| 11/7/2025 | Pending sale | $465,000$220/sqft |
Source: | ||
| 10/4/2025 | Price change | $465,000-3.1%$220/sqft |
Source: | ||
| 4/22/2025 | Price change | $479,900-3.1%$227/sqft |
Source: | ||
| 4/4/2025 | Price change | $495,000-0.8%$235/sqft |
Source: | ||
Public tax history
| Year | Property taxes | Tax assessment |
|---|---|---|
| 2024 | $1,666 +125.6% | $75,000 |
| 2023 | $739 +51% | $75,000 +114.3% |
| 2022 | $489 | $35,000 |
Find assessor info on the county website
Neighborhood: 34771
Nearby schools
GreatSchools rating
- 5/10Narcoossee Elementary SchoolGrades: PK-5Distance: 2.3 mi
- 6/10Narcoossee Middle SchoolGrades: 6-8Distance: 2.5 mi
- 5/10Harmony High SchoolGrades: 9-12Distance: 8.7 mi
Get a cash offer in 3 minutes
Find out how much your home could sell for in as little as 3 minutes with a no-obligation cash offer.
Estimated market value
$447,200
Get a cash offer in 3 minutes
Find out how much your home could sell for in as little as 3 minutes with a no-obligation cash offer.
Estimated market value
$447,200

