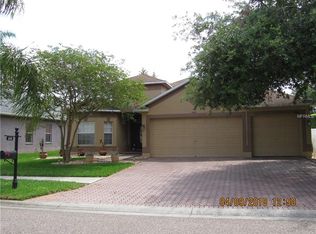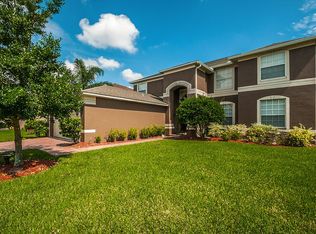Sold for $509,900
$509,900
1554 Regal Mist Loop, New Port Richey, FL 34655
4beds
2,865sqft
SingleFamily
Built in 2004
9,570 Square Feet Lot
$602,300 Zestimate®
$178/sqft
$3,625 Estimated rent
Home value
$602,300
$566,000 - $638,000
$3,625/mo
Zestimate® history
Loading...
Owner options
Explore your selling options
What's special
Upgrades and more upgrades. Come see this amazing 2,865 SqFt, 4 bedroom, 3 bath pool home in Thousand Oaks East. From the moment you walk through the upgraded 8 foot double entry impact doors the attention to detail is everywhere. The first level has attractive wood floors matched with upgraded baseboards, recessed LED lighting and plantation shutters throughout. As you make your way past the formal dining room and office to the spacious living room you will be drawn to the breathtaking newly remodeled kitchen. The kitchen features an island, granite tops, glazed wood cabinets with crown molding and under lighting, high end stainless appliances and a built in wine refrigerator. The kitchen also features a beautiful view of your newly landscaped private outdoor oasis. Through the large sliding glass doors is a well-equipped outdoor kitchen with high end stainless equipment, stainless built in cabinets and stone surfaces. Spend the day in relaxing in the heated pool and hot tub and then enjoy the evening on the brick paved patio next to a custom built fire pit. If the fire goes out there is plenty of landscape lighting in the front and back, even the pool cage has LED lights. Back inside on the second floor you will find the master suit, master bath, 3 extra bedrooms and another bathroom. A couple other features to note, the home features a propane tank less water heater, water softener, laundry room with cabinets and utility sink. The 3 car garage has a hanging storage system.
Facts & features
Interior
Bedrooms & bathrooms
- Bedrooms: 4
- Bathrooms: 3
- Full bathrooms: 3
Heating
- Forced air, Gas
Cooling
- Central
Appliances
- Included: Dishwasher, Microwave, Refrigerator
- Laundry: Inside
Features
- Cathedral Ceiling(s), Ceiling Fans(s), Vaulted Ceiling(s), Window Treatments, Solid Wood Cabinets, Eating Space In Kitchen, Kitchen/Family Room Combo, Attic, Built in Features, Stone Counters
- Flooring: Tile, Carpet
- Windows: Window Treatments, Blinds
Interior area
- Structure area source: Public Records
- Total interior livable area: 2,865 sqft
Property
Parking
- Parking features: Garage - Attached
Features
- Levels: Two
- Patio & porch: Covered, Deck, Enclosed, Patio, Porch, Screened
- Exterior features: Stucco
- Pool features: Heated
- Has spa: Yes
Lot
- Size: 9,570 sqft
- Features: In County, Street Paved, Sidewalk, Flag Lot
- Residential vegetation: Mature Landscaping, Oak Trees
Details
- Parcel number: 3626160050000000720
- Zoning: MPUD
Construction
Type & style
- Home type: SingleFamily
Materials
- Frame
- Roof: Asphalt
Condition
- Year built: 2004
Utilities & green energy
- Utilities for property: Public, Electricity Connected, Gas, Fiber Optics
Community & neighborhood
Security
- Security features: Smoke Detector(s), Closed Circuit Camera(s)
Location
- Region: New Port Richey
HOA & financial
HOA
- Has HOA: Yes
- HOA fee: $20 monthly
Other
Other facts
- Appliances: Dishwasher, Refrigerator, Disposal, Microwave, Range Hood, Convection Oven, Double Oven
- Association Fee Requirement: Required
- Building Area Source: Public Records
- Community Features: Deed Restrictions
- Construction Materials: Block, Stucco
- Cooling: Central Air
- Exterior Features: Sliding Doors, Irrigation System, Fenced, Rain Gutters, Outdoor Grill
- Foundation Details: Slab
- Interior Features: Cathedral Ceiling(s), Ceiling Fans(s), Vaulted Ceiling(s), Window Treatments, Solid Wood Cabinets, Eating Space In Kitchen, Kitchen/Family Room Combo, Attic, Built in Features, Stone Counters
- Additional Rooms: Den/Library/Office, Formal Dining Room Separate, Attic
- Levels: Two
- Laundry Features: Inside
- Vegetation: Mature Landscaping, Oak Trees
- Association Fee Frequency: Annually
- Lot Features: In County, Street Paved, Sidewalk, Flag Lot
- Parking Features: Garage Door Opener
- Patio And Porch Features: Covered, Deck, Enclosed, Patio, Porch, Screened
- Roof: Shingle
- Heating: Central
- Pets Allowed: Yes
- Property Type: Residential
- Security Features: Smoke Detector(s), Closed Circuit Camera(s)
- Total Acreage: Up to 10, 889 Sq. Ft.
- Utilities: Public, Electricity Connected, Gas, Fiber Optics
- Window Features: Window Treatments, Blinds
- Pool Features: Heated
- Minimum Lease: No Minimum
- Flooring: Engineered Hardwood
- Additional Parcels YN: 0
- Association Approval Required YN: 0
- Available For Lease YN: 1
- Fireplace YN: 0
- Flood Zone Code: X
- Tax Year: 2017
- Water Access YN: 0
- Water Extras YN: 0
- Waterfront Feet Total: 0
- Waterfront YN: 0
- Water View YN: 0
- Pool Private YN: 1
- Flood Zone Date: 2014-09-26T00:00:00.000
- Room Count: 8
- Public Survey Range: 16
- Public Survey Section: 36
- Year Built: 2004
- Zoning: MPUD
- Association Fee: 250.00
- Tax Annual Amount: 4026
- Flood Zone Panel: 12101C0366F
- Living Area: 2865.00
- Building Area Total: 3747.00
- Attached Garage YN: 1
- Garage YN: 1
- New Construction YN: 0
- DPRYN: 0
Price history
| Date | Event | Price |
|---|---|---|
| 4/26/2023 | Sold | $509,900+30.7%$178/sqft |
Source: Public Record Report a problem | ||
| 6/26/2018 | Sold | $390,000-2.3%$136/sqft |
Source: Public Record Report a problem | ||
| 5/24/2018 | Listed for sale | $399,000$139/sqft |
Source: SANDPEAK REALTY #W7638512 Report a problem | ||
| 5/24/2018 | Pending sale | $399,000$139/sqft |
Source: SANDPEAK REALTY #W7638512 Report a problem | ||
| 5/8/2018 | Price change | $399,000-7%$139/sqft |
Source: SANDPEAK REALTY #W7638512 Report a problem | ||
Public tax history
| Year | Property taxes | Tax assessment |
|---|---|---|
| 2024 | $9,130 +14.4% | $524,825 -1.1% |
| 2023 | $7,980 +23.3% | $530,859 +28.9% |
| 2022 | $6,473 +14.7% | $411,900 +21% |
Find assessor info on the county website
Neighborhood: Trinity
Nearby schools
GreatSchools rating
- 9/10Trinity Elementary SchoolGrades: PK-5Distance: 1.6 mi
- 8/10Seven Springs Middle SchoolGrades: 6-8Distance: 1 mi
- 7/10James W. Mitchell High SchoolGrades: 9-12Distance: 0.8 mi
Schools provided by the listing agent
- Elementary: Trinity Elementary-PO
- Middle: Seven Springs Middle-PO
- High: J.W. Mitchell High-PO
Source: The MLS. This data may not be complete. We recommend contacting the local school district to confirm school assignments for this home.
Get a cash offer in 3 minutes
Find out how much your home could sell for in as little as 3 minutes with a no-obligation cash offer.
Estimated market value$602,300
Get a cash offer in 3 minutes
Find out how much your home could sell for in as little as 3 minutes with a no-obligation cash offer.
Estimated market value
$602,300

