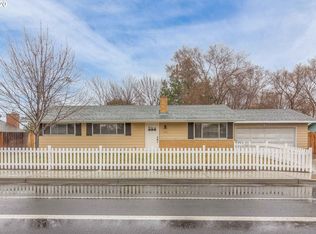Beautifully updated home in the heart of the highly desirable McKay Creek neighborhood located on a corner lot! You'll find so much to love in this delightful 4-bedroom home with 2.5 bathrooms featuring a newly opened up kitchen with stainless steel appliances, large living areas, and a new fence in the large back yard with generous deck and patio areas. Come take a look before it's gone!
This property is off market, which means it's not currently listed for sale or rent on Zillow. This may be different from what's available on other websites or public sources.

