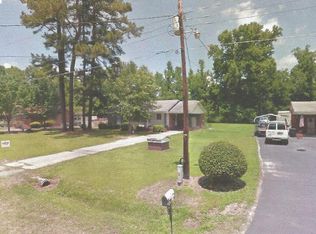Sold for $175,000
$175,000
15541 Calhoun Road, Laurinburg, NC 28352
4beds
2,000sqft
Single Family Residence
Built in 1966
0.63 Acres Lot
$186,800 Zestimate®
$88/sqft
$1,433 Estimated rent
Home value
$186,800
Estimated sales range
Not available
$1,433/mo
Zestimate® history
Loading...
Owner options
Explore your selling options
What's special
Beautiful yard with workshop. 3 or 4 bedrooms with enclosed rear porch. No city taxes and large rec room. New HVAC and recently installed ceiling. Don't miss out!
Zillow last checked: 8 hours ago
Listing updated: July 11, 2024 at 12:33pm
Listed by:
Deanna L Leviner 910-280-1176,
Leviner Realty & Appraisals
Bought with:
Tristan J McCall, 303061
Weichert, Realtors Associated Group
Source: Hive MLS,MLS#: 100445093 Originating MLS: Cape Fear Realtors MLS, Inc.
Originating MLS: Cape Fear Realtors MLS, Inc.
Facts & features
Interior
Bedrooms & bathrooms
- Bedrooms: 4
- Bathrooms: 2
- Full bathrooms: 2
Bedroom 1
- Level: First
- Dimensions: 11.5 x 10.5
Bedroom 2
- Level: First
- Dimensions: 10.3 x 11.6
Bedroom 3
- Level: First
- Dimensions: 14 x 10.6
Bedroom 4
- Level: First
- Dimensions: 15 x 24.1
Den
- Level: First
- Dimensions: 10.7 x 11.5
Dining room
- Level: First
- Dimensions: 7.1 x 9.3
Family room
- Dimensions: 13.5 x 11.8
Kitchen
- Level: First
- Dimensions: 9.7 x 11.5
Living room
- Level: First
- Dimensions: 22.5 x 11.8
Heating
- Gas Pack
Cooling
- Central Air
Appliances
- Included: Refrigerator
- Laundry: Dryer Hookup, Washer Hookup
Features
- Master Downstairs, Wood Burning Stove, Workshop
- Flooring: Carpet, Wood
- Windows: Storm Window(s)
- Basement: None
- Attic: Access Only
- Has fireplace: Yes
- Fireplace features: Wood Burning Stove
Interior area
- Total structure area: 2,000
- Total interior livable area: 2,000 sqft
Property
Parking
- Total spaces: 2
- Parking features: Concrete
- Carport spaces: 2
Features
- Levels: One
- Stories: 1
- Patio & porch: Enclosed, Patio, Porch
- Fencing: None
Lot
- Size: 0.63 Acres
- Dimensions: 137 x 200
Details
- Additional structures: Shed(s), Workshop
- Parcel number: 04016009007
- Zoning: RA
- Special conditions: Standard
Construction
Type & style
- Home type: SingleFamily
- Property subtype: Single Family Residence
Materials
- Brick, Brick Veneer, Vinyl Siding
- Foundation: Brick/Mortar
- Roof: Architectural Shingle
Condition
- New construction: No
- Year built: 1966
Utilities & green energy
- Sewer: Septic Tank
- Water: Public
- Utilities for property: Water Available
Community & neighborhood
Security
- Security features: Security Lights
Location
- Region: Laurinburg
- Subdivision: Other
Other
Other facts
- Listing agreement: Exclusive Right To Sell
- Listing terms: Cash,Conventional,FHA,USDA Loan,VA Loan
- Road surface type: Paved
Price history
| Date | Event | Price |
|---|---|---|
| 7/11/2024 | Sold | $175,000-12.5%$88/sqft |
Source: | ||
| 6/3/2024 | Pending sale | $199,900$100/sqft |
Source: | ||
| 5/17/2024 | Listed for sale | $199,900$100/sqft |
Source: | ||
Public tax history
| Year | Property taxes | Tax assessment |
|---|---|---|
| 2025 | $1,428 +52.8% | $129,150 +58.1% |
| 2024 | $935 | $81,710 |
| 2023 | $935 | $81,710 |
Find assessor info on the county website
Neighborhood: 28352
Nearby schools
GreatSchools rating
- 4/10Laurel Hill ElementaryGrades: PK-5Distance: 2.9 mi
- 3/10Carver MiddleGrades: 6-8Distance: 2.7 mi
- 2/10Scotland High SchoolGrades: 9-12Distance: 2.7 mi
Schools provided by the listing agent
- Elementary: Laurel Hill
- Middle: Carver
- High: Scotland High
Source: Hive MLS. This data may not be complete. We recommend contacting the local school district to confirm school assignments for this home.
Get pre-qualified for a loan
At Zillow Home Loans, we can pre-qualify you in as little as 5 minutes with no impact to your credit score.An equal housing lender. NMLS #10287.
