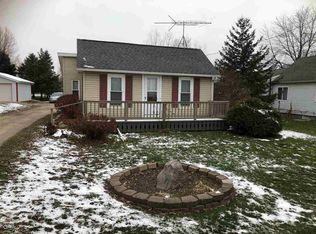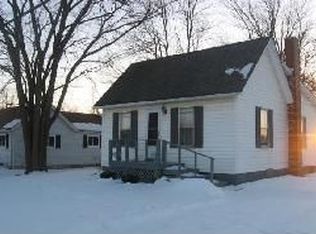Sold for $300,000
$300,000
15545 Almont Rd, Allenton, MI 48002
4beds
1,500sqft
Single Family Residence
Built in 1979
4.9 Acres Lot
$308,700 Zestimate®
$200/sqft
$1,784 Estimated rent
Home value
$308,700
$262,000 - $364,000
$1,784/mo
Zestimate® history
Loading...
Owner options
Explore your selling options
What's special
Welcome to this charming home nestled on a spacious property full of character and possibilities. Whether you’re looking for a place to raise pets, start a hobby farm, or simply enjoy the peaceful setting, this property has it all. The home features a converted garage that offers extra living space but can easily be returned to a fully functional 2-car garage. Step outside to find a large deck, perfect for entertaining and enjoying the outdoors. The property is filled with mature fruit trees, a true delight for nature lovers, and offers frequent visits from local wildlife. A generous pole barn provides ample storage with built-in shelving, making it ideal for projects, equipment, or hobbies. In addition, a smaller shed adds even more convenience for your outdoor needs. With plenty of open space, this property offers two perfect areas for animals, gardening, or simply soaking in the fresh country air. The home and barn have a metal standing seam roof that provides maintenance free security for years to come. Inside you are greeted with a large converted garage to entertaining space, enjoy as is or easily concert back into a 2 car garage! With 4 bedrooms this home is sure to be the spacious retreat you are looking for! With easily access to I69 and centrally located on main roads this home truly is the best of both worlds/ B/BATVAI
Zillow last checked: 8 hours ago
Listing updated: September 23, 2025 at 08:52am
Listed by:
Chantel Fick 810-834-6606,
Realty Executives Main St LLC,
Seth Chaffin 810-667-1700,
Realty Executives Main St LLC
Bought with:
Triston Dadou, 6501461738
Golden Key Realty Group LLC
Source: Realcomp II,MLS#: 20251033822
Facts & features
Interior
Bedrooms & bathrooms
- Bedrooms: 4
- Bathrooms: 1
- Full bathrooms: 1
Bedroom
- Level: Entry
- Area: 99
- Dimensions: 11 X 9
Bedroom
- Level: Entry
- Area: 143
- Dimensions: 13 X 11
Bedroom
- Level: Entry
- Area: 120
- Dimensions: 12 X 10
Bedroom
- Level: Entry
- Area: 117
- Dimensions: 13 X 9
Dining room
- Level: Entry
- Area: 143
- Dimensions: 13 X 11
Family room
- Level: Entry
- Area: 247
- Dimensions: 19 X 13
Kitchen
- Level: Entry
- Area: 104
- Dimensions: 13 X 8
Living room
- Level: Entry
- Area: 187
- Dimensions: 17 X 11
Heating
- Forced Air, Propane
Cooling
- Ceiling Fans, Central Air
Appliances
- Included: Dishwasher
Features
- Basement: Full,Unfinished
- Has fireplace: No
Interior area
- Total interior livable area: 1,500 sqft
- Finished area above ground: 1,500
Property
Parking
- Total spaces: 2
- Parking features: Two Car Garage, Attached
- Attached garage spaces: 2
Features
- Levels: One
- Stories: 1
- Entry location: GroundLevel
- Patio & porch: Patio, Porch
- Pool features: None
Lot
- Size: 4.90 Acres
- Dimensions: 74 x 907 x 361 x 186
- Features: Wooded
Details
- Additional structures: Pole Barn
- Parcel number: 74097000021000
- Special conditions: Short Sale No,Standard
Construction
Type & style
- Home type: SingleFamily
- Architectural style: Ranch
- Property subtype: Single Family Residence
Materials
- Vinyl Siding
- Foundation: Basement, Block
- Roof: Metal
Condition
- New construction: No
- Year built: 1979
Utilities & green energy
- Sewer: Septic Tank
- Water: Well
Community & neighborhood
Location
- Region: Allenton
- Subdivision: SUPRVRS GILBERT OF ALLENTON
Other
Other facts
- Listing agreement: Exclusive Right To Sell
- Listing terms: Cash,Conventional,FHA,Usda Loan,Va Loan
Price history
| Date | Event | Price |
|---|---|---|
| 9/22/2025 | Sold | $300,000+0%$200/sqft |
Source: | ||
| 9/7/2025 | Pending sale | $299,900$200/sqft |
Source: | ||
| 9/5/2025 | Listed for sale | $299,900+122.1%$200/sqft |
Source: | ||
| 5/20/2014 | Sold | $135,000$90/sqft |
Source: | ||
| 1/11/2014 | Price change | $135,000-6.8%$90/sqft |
Source: Coldwell Banker Professionals #213120901 Report a problem | ||
Public tax history
| Year | Property taxes | Tax assessment |
|---|---|---|
| 2025 | $2,071 -12.7% | $123,400 +4% |
| 2024 | $2,372 +3.4% | $118,700 +5.9% |
| 2023 | $2,294 +6.4% | $112,100 +9.8% |
Find assessor info on the county website
Neighborhood: 48002
Nearby schools
GreatSchools rating
- 10/10Orchard Primary SchoolGrades: PK-4Distance: 4.6 mi
- 6/10Almont Middle SchoolGrades: PK,5-8Distance: 4.7 mi
- 7/10Almont High SchoolGrades: 9-12Distance: 4.8 mi
Get pre-qualified for a loan
At Zillow Home Loans, we can pre-qualify you in as little as 5 minutes with no impact to your credit score.An equal housing lender. NMLS #10287.

