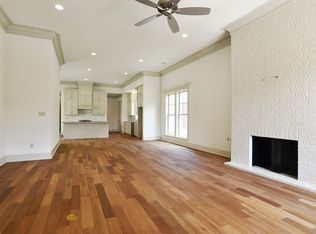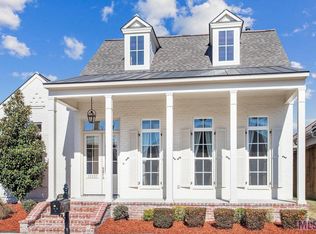Sold on 03/17/23
Price Unknown
15545 Linden View Rd, Baton Rouge, LA 70817
3beds
2,305sqft
Single Family Residence, Residential
Built in 2016
5,662.8 Square Feet Lot
$508,800 Zestimate®
$--/sqft
$2,987 Estimated rent
Maximize your home sale
Get more eyes on your listing so you can sell faster and for more.
Home value
$508,800
$483,000 - $534,000
$2,987/mo
Zestimate® history
Loading...
Owner options
Explore your selling options
What's special
Beautiful home in popular Long Farm subdivision. This home is beautifully maintained, has high ceilings, beautiful woodwork and gleaming wood floors! The kitchen is a chef’s delight, loaded with cabinets and a huge ISLAND with seating. You’ll love the 5 burner GAS COOKTOP, and the new Refrigerator. Outstanding light fixtures throughout. Beautiful white GRANITE countertops and all current colors. BUTLERS pantry plus computer nook and Mudroom make this floor plan perfect. Split bedroom arrangement with a fabulous Master suite, including Separate CUSTOM shower, soaking tub and huge master closet. Neighborhood clubhouse and swimming pool. You could not replace this home for the sales price. Call now!
Zillow last checked: 8 hours ago
Listing updated: December 21, 2023 at 01:53pm
Listed by:
Linda Gaspard,
RE/MAX First
Bought with:
Beth Alford, 995689555
RE/MAX Properties
Source: ROAM MLS,MLS#: 2023000978
Facts & features
Interior
Bedrooms & bathrooms
- Bedrooms: 3
- Bathrooms: 2
- Full bathrooms: 2
Primary bedroom
- Features: Ceiling 9ft Plus, En Suite Bath
- Level: First
- Area: 238
- Dimensions: 17 x 14
Bedroom 1
- Level: First
- Area: 165
- Dimensions: 15 x 11
Bedroom 2
- Level: First
- Area: 179.4
- Width: 13
Primary bathroom
- Features: Double Vanity, Separate Shower, Walk-In Closet(s), Soaking Tub, Water Closet
Dining room
- Level: First
- Area: 221.2
- Width: 14
Kitchen
- Features: Granite Counters, Kitchen Island, Pantry
- Level: First
- Area: 180
- Dimensions: 15 x 12
Living room
- Level: First
- Area: 466.52
Office
- Level: First
- Area: 35
- Dimensions: 7 x 5
Heating
- Central, Gas Heat
Cooling
- Central Air, Ceiling Fan(s)
Appliances
- Included: Gas Stove Con, Gas Cooktop, Dishwasher, Disposal, Refrigerator, Self Cleaning Oven, Oven
- Laundry: Electric Dryer Hookup, Gas Dryer Hookup, Inside, Laundry Room, Mud Room
Features
- Breakfast Bar, Ceiling 9'+, Ceiling Varied Heights, Computer Nook, Crown Molding
- Flooring: Carpet, Ceramic Tile, Wood
- Windows: Window Treatments
- Attic: Attic Access
- Number of fireplaces: 1
- Fireplace features: Gas Log
Interior area
- Total structure area: 3,011
- Total interior livable area: 2,305 sqft
Property
Parking
- Total spaces: 2
- Parking features: 2 Cars Park, Garage, Garage Faces Rear, Garage Door Opener
- Has garage: Yes
Features
- Stories: 1
- Patio & porch: Covered, Patio, Porch
- Fencing: Brick,Privacy,Wood
Lot
- Size: 5,662 sqft
- Dimensions: 45 x 127
- Features: Landscaped
Details
- Parcel number: 03220060
Construction
Type & style
- Home type: SingleFamily
- Architectural style: Traditional
- Property subtype: Single Family Residence, Residential
Materials
- Fiber Cement, Stucco Siding
- Foundation: Slab
- Roof: Shingle
Condition
- New construction: No
- Year built: 2016
Details
- Builder name: Geaux Green Construction LLC
Utilities & green energy
- Gas: Entergy
- Sewer: Public Sewer
- Water: Public
- Utilities for property: Cable Connected
Community & neighborhood
Security
- Security features: Security System
Community
- Community features: Clubhouse, Pool
Location
- Region: Baton Rouge
- Subdivision: Long Farm
HOA & financial
HOA
- Has HOA: Yes
- HOA fee: $1,100 annually
- Services included: Pool HOA, Rec Facilities
Other
Other facts
- Listing terms: Cash,Conventional,VA Loan
Price history
| Date | Event | Price |
|---|---|---|
| 3/17/2023 | Sold | -- |
Source: | ||
| 2/12/2023 | Pending sale | $500,000$217/sqft |
Source: | ||
| 1/19/2023 | Listed for sale | $500,000-4.8%$217/sqft |
Source: | ||
| 11/2/2022 | Listing removed | -- |
Source: | ||
| 10/4/2022 | Listed for sale | $525,000+15.4%$228/sqft |
Source: | ||
Public tax history
| Year | Property taxes | Tax assessment |
|---|---|---|
| 2024 | $4,344 +8.4% | $45,130 +8% |
| 2023 | $4,008 +3.3% | $41,800 |
| 2022 | $3,880 +2% | $41,800 |
Find assessor info on the county website
Neighborhood: Jefferson
Nearby schools
GreatSchools rating
- 8/10Woodlawn Elementary SchoolGrades: PK-5Distance: 0.5 mi
- 6/10Woodlawn Middle SchoolGrades: 6-8Distance: 1.4 mi
- 3/10Woodlawn High SchoolGrades: 9-12Distance: 0.3 mi
Schools provided by the listing agent
- District: East Baton Rouge
Source: ROAM MLS. This data may not be complete. We recommend contacting the local school district to confirm school assignments for this home.
Sell for more on Zillow
Get a free Zillow Showcase℠ listing and you could sell for .
$508,800
2% more+ $10,176
With Zillow Showcase(estimated)
$518,976
