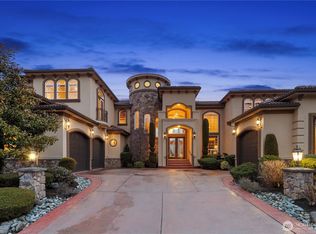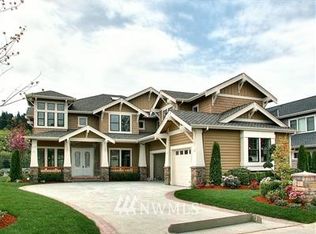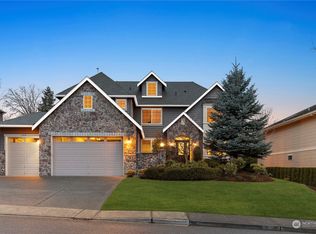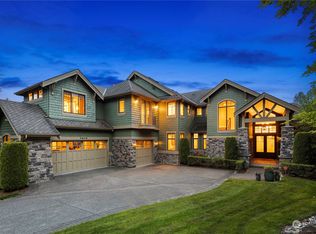Sold
Listed by:
Jeanie Van Amen,
John L. Scott, Inc.
Bought with: Skyline Properties, Inc.
$3,488,888
15546 SE 79th Place, Newcastle, WA 98059
4beds
5,780sqft
Single Family Residence
Built in 2004
0.26 Acres Lot
$3,462,900 Zestimate®
$604/sqft
$6,849 Estimated rent
Home value
$3,462,900
$3.19M - $3.74M
$6,849/mo
Zestimate® history
Loading...
Owner options
Explore your selling options
What's special
Stunning NW Modern luxury golf course estate on cul-de-sac in Reserve at Newcastle. Light-filled, 2-story w/ walk-out basement features custom, high-end finishes thru-out. Chef’s kitchen w/ slab counters, SS Viking professional appliances, island w/ eating bar, breakfast nook flows into open living, dining, family space w/ heated, concrete floors. Step out to wrap-around, covered deck overlooking golf course. Upstairs find spacious primary suite w/ fireplace, spa bath, view deck & dreamy, custom walk-in closet. Basement perfect for entertaining w/ wet bar, rec room w/ pool table, media room, gym, wine cellar & covered patio pre-wired for sauna. Oversized 3-car garage w/ EV charging. Cougar Mt Park w/ miles of trails steps away. Iss Schools!
Zillow last checked: 8 hours ago
Listing updated: August 24, 2025 at 04:04am
Listed by:
Jeanie Van Amen,
John L. Scott, Inc.
Bought with:
Ellen Li, 128119
Skyline Properties, Inc.
Source: NWMLS,MLS#: 2397071
Facts & features
Interior
Bedrooms & bathrooms
- Bedrooms: 4
- Bathrooms: 4
- Full bathrooms: 2
- 3/4 bathrooms: 1
- 1/2 bathrooms: 1
- Main level bathrooms: 1
Bedroom
- Level: Lower
Bathroom three quarter
- Level: Lower
Other
- Level: Lower
Other
- Level: Main
Bonus room
- Level: Lower
Den office
- Level: Main
Dining room
- Level: Main
Entry hall
- Level: Main
Family room
- Level: Main
Great room
- Level: Main
Kitchen with eating space
- Level: Main
Living room
- Level: Main
Rec room
- Level: Lower
Utility room
- Level: Main
Heating
- Fireplace, Forced Air, Hot Water Recirc Pump, Radiant, Electric, Natural Gas
Cooling
- Central Air, Forced Air
Appliances
- Included: Dishwasher(s), Disposal, Double Oven, Dryer(s), Microwave(s), Refrigerator(s), See Remarks, Stove(s)/Range(s), Trash Compactor, Washer(s), Garbage Disposal, Water Heater: Tankless w/ circ pump, Water Heater Location: Basement
Features
- Bath Off Primary, Central Vacuum, Ceiling Fan(s), Dining Room, High Tech Cabling, Loft
- Flooring: Ceramic Tile, Concrete, Carpet
- Windows: Double Pane/Storm Window, Skylight(s)
- Basement: Daylight,Finished
- Number of fireplaces: 3
- Fireplace features: Gas, Main Level: 2, Upper Level: 1, Fireplace
Interior area
- Total structure area: 5,780
- Total interior livable area: 5,780 sqft
Property
Parking
- Total spaces: 3
- Parking features: Driveway, Attached Garage
- Attached garage spaces: 3
Features
- Levels: Two
- Stories: 2
- Entry location: Main
- Patio & porch: Second Kitchen, Bath Off Primary, Built-In Vacuum, Ceiling Fan(s), Double Pane/Storm Window, Dining Room, Fireplace, Fireplace (Primary Bedroom), High Tech Cabling, Jetted Tub, Loft, Security System, Skylight(s), Vaulted Ceiling(s), Walk-In Closet(s), Water Heater, Wet Bar, Wine Cellar, Wine/Beverage Refrigerator, Wired for Generator
- Has spa: Yes
- Spa features: Bath
- Has view: Yes
- View description: Golf Course, See Remarks, Territorial
Lot
- Size: 0.26 Acres
- Features: Cul-De-Sac, Curbs, Open Lot, Paved, Sidewalk, Cable TV, Deck, Electric Car Charging, Gas Available, High Speed Internet, Hot Tub/Spa, Patio, Sprinkler System
- Topography: Level
- Residential vegetation: Garden Space
Details
- Parcel number: 7237501230
- Zoning: R4
- Zoning description: Jurisdiction: City
- Special conditions: Standard
- Other equipment: Wired for Generator
Construction
Type & style
- Home type: SingleFamily
- Property subtype: Single Family Residence
Materials
- Stucco, Wood Siding
- Foundation: Poured Concrete
- Roof: Metal,Tile
Condition
- Year built: 2004
- Major remodel year: 2004
Details
- Builder name: Lochwood-Lozier Custom Homes
Utilities & green energy
- Electric: Company: PSE
- Sewer: Sewer Connected, Company: CCUD
- Water: Public, Company: CCUD
- Utilities for property: Xfinity, Xfinity
Community & neighborhood
Security
- Security features: Security System
Community
- Community features: CCRs, Golf, Park, Playground, Trail(s)
Location
- Region: Renton
- Subdivision: Newcastle
HOA & financial
HOA
- HOA fee: $900 annually
Other
Other facts
- Listing terms: Cash Out,Conventional,VA Loan
- Cumulative days on market: 2 days
Price history
| Date | Event | Price |
|---|---|---|
| 7/24/2025 | Sold | $3,488,888+16.4%$604/sqft |
Source: | ||
| 6/28/2025 | Pending sale | $2,998,000$519/sqft |
Source: | ||
| 6/26/2025 | Listed for sale | $2,998,000+39.8%$519/sqft |
Source: | ||
| 11/30/2022 | Listed for rent | $7,000$1/sqft |
Source: Zillow Rental Manager Report a problem | ||
| 2/25/2005 | Sold | $2,145,000+416.1%$371/sqft |
Source: | ||
Public tax history
| Year | Property taxes | Tax assessment |
|---|---|---|
| 2024 | $25,240 +11.3% | $2,939,000 +17.3% |
| 2023 | $22,674 -12.9% | $2,505,000 -23.9% |
| 2022 | $26,047 +11.9% | $3,291,000 +36.9% |
Find assessor info on the county website
Neighborhood: 98059
Nearby schools
GreatSchools rating
- 8/10Newcastle Elementary SchoolGrades: K-5Distance: 1.4 mi
- 8/10Cougar Mountain Middle SchoolGrades: 6-8Distance: 3.1 mi
- 10/10Liberty Sr High SchoolGrades: 9-12Distance: 3.5 mi
Schools provided by the listing agent
- Elementary: Newcastle
- Middle: Cougar Mountain Middle
- High: Liberty Snr High
Source: NWMLS. This data may not be complete. We recommend contacting the local school district to confirm school assignments for this home.
Get a cash offer in 3 minutes
Find out how much your home could sell for in as little as 3 minutes with a no-obligation cash offer.
Estimated market value$3,462,900
Get a cash offer in 3 minutes
Find out how much your home could sell for in as little as 3 minutes with a no-obligation cash offer.
Estimated market value
$3,462,900



