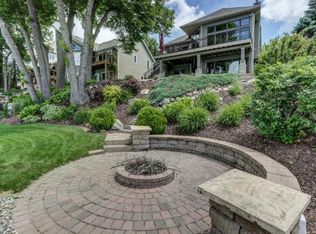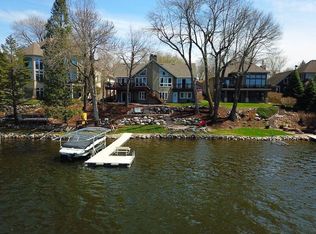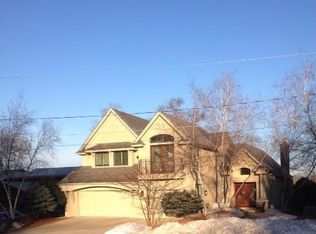Closed
$2,350,000
15548 Red Oaks Rd SE, Prior Lake, MN 55372
4beds
6,057sqft
Single Family Residence
Built in 2004
0.47 Acres Lot
$2,460,900 Zestimate®
$388/sqft
$6,215 Estimated rent
Home value
$2,460,900
$2.26M - $2.68M
$6,215/mo
Zestimate® history
Loading...
Owner options
Explore your selling options
What's special
Welcome to lakeside luxury living in Prior Lake, MN! This stunning home offers 5,587 sq ft of spacious elegance, boasting 4 beds and 5 bathrooms. Nestled on the shores of Lower Prior Lake, with 100 feet of private shoreline, enjoy breathtaking waterfront views from every angle.
Immerse yourself in the tranquility of lakeside living while still being within walking distance to the vibrant Lakefront Park and downtown Prior Lake.
With its expansive living spaces, gourmet kitchen, and luxurious amenities, this home is an entertainer's dream and a haven for relaxation. Don't miss this opportunity to make this lakeside retreat your own!
Zillow last checked: 8 hours ago
Listing updated: July 30, 2025 at 10:40pm
Listed by:
James Patrick O'Meara 612-396-1432,
Edina Realty, Inc.,
Jeff W Young 612-618-8363
Bought with:
Jeff W Young
Edina Realty, Inc.
Source: NorthstarMLS as distributed by MLS GRID,MLS#: 6505846
Facts & features
Interior
Bedrooms & bathrooms
- Bedrooms: 4
- Bathrooms: 5
- Full bathrooms: 2
- 3/4 bathrooms: 1
- 1/2 bathrooms: 2
Bedroom 1
- Level: Main
- Area: 224 Square Feet
- Dimensions: 16x14
Bedroom 2
- Level: Upper
- Area: 204 Square Feet
- Dimensions: 12x17
Bedroom 3
- Level: Upper
- Area: 208 Square Feet
- Dimensions: 16x13
Bedroom 4
- Level: Lower
- Area: 380 Square Feet
- Dimensions: 19x20
Other
- Level: Lower
- Area: 260 Square Feet
- Dimensions: 20x13
Bonus room
- Level: Upper
- Area: 435 Square Feet
- Dimensions: 29x15
Dining room
- Level: Main
- Area: 182 Square Feet
- Dimensions: 14x13
Family room
- Level: Main
- Area: 306 Square Feet
- Dimensions: 17x18
Garage
- Level: Lower
- Area: 648 Square Feet
- Dimensions: 27x24
Kitchen
- Level: Main
- Area: 288 Square Feet
- Dimensions: 18x16
Living room
- Level: Main
Office
- Level: Lower
- Area: 169 Square Feet
- Dimensions: 13x13
Heating
- Forced Air, Radiant Floor
Cooling
- Central Air
Appliances
- Included: Air-To-Air Exchanger, Cooktop, Dishwasher, Disposal, Dryer, Electronic Air Filter, ENERGY STAR Qualified Appliances, Freezer, Humidifier, Gas Water Heater, Microwave, Refrigerator, Stainless Steel Appliance(s), Wall Oven, Washer, Water Softener Owned
Features
- Central Vacuum
- Basement: Block,Daylight,Finished,Other,Storage Space,Sump Pump,Walk-Out Access
- Number of fireplaces: 2
- Fireplace features: Circulating, Family Room, Gas
Interior area
- Total structure area: 6,057
- Total interior livable area: 6,057 sqft
- Finished area above ground: 3,495
- Finished area below ground: 2,092
Property
Parking
- Total spaces: 3
- Parking features: Attached, Concrete, Driveway - Other Surface, Floor Drain, Garage Door Opener, Heated Garage, Insulated Garage, Multiple Garages, Underground
- Attached garage spaces: 3
- Has uncovered spaces: Yes
Accessibility
- Accessibility features: None
Features
- Levels: Two
- Stories: 2
- Patio & porch: Composite Decking, Deck, Front Porch
- Has view: Yes
- View description: Lake
- Has water view: Yes
- Water view: Lake
- Waterfront features: Dock, Lake Front, Lake View, Waterfront Num(70002600), Lake Bottom(Sand), Lake Acres(956), Lake Depth(60)
- Body of water: Lower Prior
- Frontage length: Water Frontage: 100
Lot
- Size: 0.47 Acres
- Dimensions: 100 x 190
- Features: Accessible Shoreline, Wooded
Details
- Foundation area: 3281
- Parcel number: 250420030
- Zoning description: Shoreline,Residential-Single Family
Construction
Type & style
- Home type: SingleFamily
- Property subtype: Single Family Residence
Materials
- Brick/Stone, Block, Concrete
- Roof: Age 8 Years or Less,Asphalt
Condition
- Age of Property: 21
- New construction: No
- Year built: 2004
Utilities & green energy
- Electric: Circuit Breakers, Power Company: Xcel Energy
- Gas: Natural Gas
- Sewer: City Sewer/Connected
- Water: City Water/Connected
- Utilities for property: Underground Utilities
Community & neighborhood
Location
- Region: Prior Lake
- Subdivision: Red Oaks
HOA & financial
HOA
- Has HOA: No
Price history
| Date | Event | Price |
|---|---|---|
| 7/30/2024 | Sold | $2,350,000-9.3%$388/sqft |
Source: | ||
| 7/18/2024 | Listed for sale | $2,590,000$428/sqft |
Source: | ||
| 6/25/2024 | Pending sale | $2,590,000$428/sqft |
Source: BHHS broker feed #6505846 Report a problem | ||
| 6/6/2024 | Price change | $2,590,000-7.5%$428/sqft |
Source: | ||
| 4/26/2024 | Listed for sale | $2,800,000+569.9%$462/sqft |
Source: | ||
Public tax history
| Year | Property taxes | Tax assessment |
|---|---|---|
| 2024 | $24,438 +8.7% | $2,145,800 +2.9% |
| 2023 | $22,482 -2.7% | $2,084,900 +5.2% |
| 2022 | $23,100 +4.6% | $1,982,400 +13.8% |
Find assessor info on the county website
Neighborhood: 55372
Nearby schools
GreatSchools rating
- 8/10Westwood Elementary SchoolGrades: K-5Distance: 0.8 mi
- 7/10Hidden Oaks Middle SchoolGrades: 6-8Distance: 1.2 mi
- 9/10Prior Lake High SchoolGrades: 9-12Distance: 2.4 mi
Get a cash offer in 3 minutes
Find out how much your home could sell for in as little as 3 minutes with a no-obligation cash offer.
Estimated market value
$2,460,900
Get a cash offer in 3 minutes
Find out how much your home could sell for in as little as 3 minutes with a no-obligation cash offer.
Estimated market value
$2,460,900


