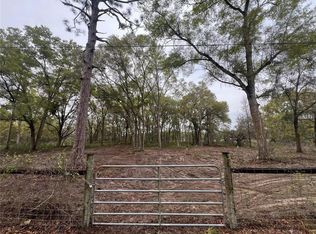Sold for $285,000
$285,000
15548 Rockingham Ln, Spring Hill, FL 34610
3beds
1,493sqft
Mobile Home
Built in 2025
1.08 Acres Lot
$284,100 Zestimate®
$191/sqft
$1,927 Estimated rent
Home value
$284,100
$261,000 - $310,000
$1,927/mo
Zestimate® history
Loading...
Owner options
Explore your selling options
What's special
Welcome to your forever home! This stunning 3-bedroom, 2-bath residence offers 1,493 square feet of pristine, never-lived-in space, perfectly designed for comfort and modern living. Step into a bright, airy living room with a seamless open-concept layout that flows effortlessly into a beautifully appointed modern kitchen. Enjoy sleek stainless steel appliances, a spacious kitchen island with breakfast bar, ample cabinetry, a walk-in pantry, and an open dining area—perfect for entertaining or everyday meals. The split floor plan provides added privacy. It features a spacious primary suite complete with dual sinks and a walk-in shower. Two additional bedrooms offer generous closet space and share a well-designed second full bath. Convenience meets function with an indoor laundry room just off the kitchen, leading to the backyard access. This brand-new home is ready for your personal touch—don’t miss the opportunity to make it yours!
Zillow last checked: 8 hours ago
Listing updated: December 24, 2025 at 09:48am
Listing Provided by:
Maria Diaz 727-992-2010,
RE/MAX SUNSET REALTY 727-863-2402
Bought with:
Jess Ritz, 3508635
HOMAN REALTY GROUP INC
Source: Stellar MLS,MLS#: W7875923 Originating MLS: West Pasco
Originating MLS: West Pasco

Facts & features
Interior
Bedrooms & bathrooms
- Bedrooms: 3
- Bathrooms: 2
- Full bathrooms: 2
Primary bedroom
- Features: Walk-In Closet(s)
- Level: First
- Area: 201.24 Square Feet
- Dimensions: 15.6x12.9
Bedroom 2
- Features: Built-in Closet
- Level: First
- Area: 149.64 Square Feet
- Dimensions: 11.6x12.9
Bedroom 3
- Features: Built-in Closet
- Level: First
- Area: 144.48 Square Feet
- Dimensions: 11.2x12.9
Dining room
- Level: First
Kitchen
- Level: First
- Area: 296.7 Square Feet
- Dimensions: 23x12.9
Living room
- Level: First
- Area: 129 Square Feet
- Dimensions: 10x12.9
Heating
- Electric
Cooling
- Central Air
Appliances
- Included: Dishwasher, Electric Water Heater, Microwave, Range, Refrigerator
- Laundry: Electric Dryer Hookup, Inside, Washer Hookup
Features
- Ceiling Fan(s), Living Room/Dining Room Combo, Split Bedroom, Walk-In Closet(s)
- Flooring: Laminate
- Has fireplace: No
Interior area
- Total structure area: 1,493
- Total interior livable area: 1,493 sqft
Property
Features
- Levels: One
- Stories: 1
- Exterior features: Other
Lot
- Size: 1.08 Acres
- Residential vegetation: Mature Landscaping, Oak Trees
Details
- Parcel number: 182419000.0014.00000.0
- Zoning: AC
- Special conditions: None
Construction
Type & style
- Home type: MobileManufactured
- Property subtype: Mobile Home
Materials
- Vinyl Siding, Wood Frame
- Foundation: Crawlspace
- Roof: Shingle
Condition
- Completed
- New construction: Yes
- Year built: 2025
Details
- Warranty included: Yes
Utilities & green energy
- Sewer: Septic Tank
- Water: Private, Well
- Utilities for property: Cable Available
Community & neighborhood
Location
- Region: Spring Hill
- Subdivision: THE NORTH1/2 OF NORTH 1/2FLOK EAST 1/2 OF SE 1/4
HOA & financial
HOA
- Has HOA: No
Other fees
- Pet fee: $0 monthly
Other financial information
- Total actual rent: 0
Other
Other facts
- Body type: Double Wide
- Listing terms: Cash,Conventional,FHA,USDA Loan,VA Loan
- Ownership: Fee Simple
- Road surface type: Dirt, Limerock
Price history
| Date | Event | Price |
|---|---|---|
| 12/24/2025 | Sold | $285,000-3%$191/sqft |
Source: | ||
| 11/22/2025 | Pending sale | $293,900$197/sqft |
Source: | ||
| 11/17/2025 | Price change | $293,900-1.8%$197/sqft |
Source: | ||
| 10/30/2025 | Price change | $299,400-0.2%$201/sqft |
Source: | ||
| 10/8/2025 | Price change | $299,900-1%$201/sqft |
Source: | ||
Public tax history
| Year | Property taxes | Tax assessment |
|---|---|---|
| 2024 | $927 +15.2% | $42,780 +13.6% |
| 2023 | $804 +16.7% | $37,650 +18.1% |
| 2022 | $689 +34.6% | $31,870 +88.4% |
Find assessor info on the county website
Neighborhood: 34610
Nearby schools
GreatSchools rating
- 2/10Dr. Mary Giella Elementary SchoolGrades: PK-5Distance: 0.8 mi
- 4/10Crews Lake K-8 SchoolGrades: 6-8Distance: 0.8 mi
- 3/10Hudson High SchoolGrades: 7,9-12Distance: 6.4 mi
Get a cash offer in 3 minutes
Find out how much your home could sell for in as little as 3 minutes with a no-obligation cash offer.
Estimated market value$284,100
Get a cash offer in 3 minutes
Find out how much your home could sell for in as little as 3 minutes with a no-obligation cash offer.
Estimated market value
$284,100
