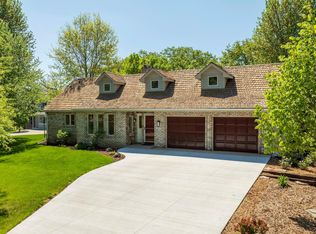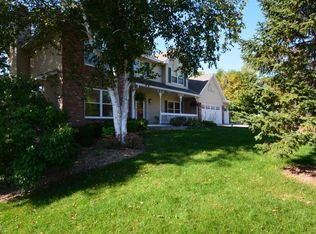Closed
$1,350,000
15549 Ranchview Ct, Wayzata, MN 55391
5beds
4,964sqft
Single Family Residence
Built in 2013
0.65 Acres Lot
$1,341,900 Zestimate®
$272/sqft
$6,399 Estimated rent
Home value
$1,341,900
$1.23M - $1.45M
$6,399/mo
Zestimate® history
Loading...
Owner options
Explore your selling options
What's special
Nestled on a private 0.65 acre lot with pond views, this stunning two-story boasts five bedrooms and five bathrooms across 4,694 finished square feet. The front door opens to reveal an open main floor featuring formal and informal spaces, creating a perfect space for entertaining. Gorgeous hardwood floors guide you to the living room with a gas fireplace and large windows. The gourmet eat-in kitchen highlights a blend of enameled and warm wood cabinets, center island, granite countertops, high-end Thermador appliances, and walk-in pantry. The screened porch and mudroom with built-in cabinets complete the main level. Retreat to the upper level primary suite offering a luxurious bathroom with soaking tub, walk-in shower, heated towel bars, and heated floors for ultimate comfort. Three additional bedrooms, two full bathrooms, playroom, loft, and laundry complete the upper level. The walkout lower level showcases the family room with gas fireplace, wet bar, and guest bedroom with adjacent full bathroom. The private, wooded backyard can be enjoyed from the screened porch while listening to the calming sounds of the water fall. Additional amenities include a heated garage with epoxy floors and storage, paver patio, professionally maintained landscaping, in-ground sprinkler system, and invisible fence, all on a wooded cul-de-sac lot. Located within the award-winning Wayzata School District. Within walking distance to Downtown Wayzata for exquisite shopping, dining, and Lake Minnetonka amenities.
Zillow last checked: 8 hours ago
Listing updated: July 30, 2025 at 09:22am
Listed by:
Sarah E Polovitz 612-743-6801,
Compass,
Al Anderson 651-802-0271
Bought with:
Jacqueline Day and Partners
Edina Realty, Inc.
Source: NorthstarMLS as distributed by MLS GRID,MLS#: 6715128
Facts & features
Interior
Bedrooms & bathrooms
- Bedrooms: 5
- Bathrooms: 5
- Full bathrooms: 4
- 1/2 bathrooms: 1
Bedroom 1
- Level: Upper
- Area: 216 Square Feet
- Dimensions: 16x13.5
Bedroom 2
- Level: Upper
- Area: 180 Square Feet
- Dimensions: 15x12
Bedroom 3
- Level: Upper
- Area: 175 Square Feet
- Dimensions: 14x12.5
Bedroom 4
- Level: Upper
- Area: 156 Square Feet
- Dimensions: 13x12
Bedroom 5
- Level: Lower
- Area: 136.5 Square Feet
- Dimensions: 13x10.5
Primary bathroom
- Level: Upper
- Area: 204 Square Feet
- Dimensions: 17x12
Other
- Level: Lower
- Area: 78 Square Feet
- Dimensions: 13x6
Deck
- Area: 96 Square Feet
- Dimensions: 12x8
Dining room
- Level: Main
- Area: 154 Square Feet
- Dimensions: 14x11
Family room
- Level: Lower
- Area: 585 Square Feet
- Dimensions: 30x19.5
Informal dining room
- Level: Main
- Area: 91 Square Feet
- Dimensions: 13x7
Kitchen
- Level: Main
- Area: 195 Square Feet
- Dimensions: 15x13
Laundry
- Level: Upper
- Area: 88 Square Feet
- Dimensions: 11x8
Living room
- Level: Main
- Area: 285 Square Feet
- Dimensions: 19x15
Mud room
- Level: Main
- Area: 112 Square Feet
- Dimensions: 16x7
Other
- Level: Main
- Area: 30 Square Feet
- Dimensions: 6x5
Patio
- Area: 264 Square Feet
- Dimensions: 22x12
Play room
- Level: Upper
- Area: 48 Square Feet
- Dimensions: 8x6
Porch
- Level: Main
- Area: 112 Square Feet
- Dimensions: 14x8
Sitting room
- Level: Upper
- Area: 132 Square Feet
- Dimensions: 12x11
Heating
- Forced Air
Cooling
- Central Air
Appliances
- Included: Air-To-Air Exchanger, Cooktop, Dishwasher, Disposal, Dryer, Exhaust Fan, Humidifier, Microwave, Refrigerator, Stainless Steel Appliance(s), Wall Oven, Washer, Water Softener Owned
Features
- Basement: Daylight,Drain Tiled,Finished,Full,Concrete,Sump Pump,Walk-Out Access
- Number of fireplaces: 2
- Fireplace features: Family Room, Gas, Living Room
Interior area
- Total structure area: 4,964
- Total interior livable area: 4,964 sqft
- Finished area above ground: 3,486
- Finished area below ground: 1,208
Property
Parking
- Total spaces: 3
- Parking features: Attached, Asphalt, Garage Door Opener, Heated Garage, Insulated Garage
- Attached garage spaces: 3
- Has uncovered spaces: Yes
- Details: Garage Dimensions (34x28)
Accessibility
- Accessibility features: None
Features
- Levels: Two
- Stories: 2
- Patio & porch: Composite Decking, Covered, Deck, Patio, Rear Porch, Screened
- Fencing: Invisible
- Waterfront features: Pond
Lot
- Size: 0.65 Acres
- Dimensions: 243 x 90 x 228 x 214
- Features: Many Trees
Details
- Foundation area: 1478
- Parcel number: 0411722210165
- Zoning description: Residential-Single Family
Construction
Type & style
- Home type: SingleFamily
- Property subtype: Single Family Residence
Materials
- Brick/Stone, Fiber Cement
- Roof: Age Over 8 Years,Asphalt
Condition
- Age of Property: 12
- New construction: No
- Year built: 2013
Utilities & green energy
- Gas: Natural Gas
- Sewer: City Sewer/Connected
- Water: City Water/Connected
Community & neighborhood
Location
- Region: Wayzata
- Subdivision: Evergreen 2nd Add
HOA & financial
HOA
- Has HOA: No
Other
Other facts
- Road surface type: Paved
Price history
| Date | Event | Price |
|---|---|---|
| 7/30/2025 | Sold | $1,350,000-3.2%$272/sqft |
Source: | ||
| 6/11/2025 | Pending sale | $1,395,000$281/sqft |
Source: | ||
| 6/5/2025 | Listing removed | $1,395,000$281/sqft |
Source: | ||
| 5/5/2025 | Listed for sale | $1,395,000-3.8%$281/sqft |
Source: | ||
| 5/5/2025 | Listing removed | $1,450,000$292/sqft |
Source: | ||
Public tax history
| Year | Property taxes | Tax assessment |
|---|---|---|
| 2025 | $17,579 +5.6% | $1,325,300 +5.3% |
| 2024 | $16,640 +18% | $1,258,300 +0.2% |
| 2023 | $14,100 +2.8% | $1,255,900 +17.8% |
Find assessor info on the county website
Neighborhood: 55391
Nearby schools
GreatSchools rating
- 8/10Birchview Elementary SchoolGrades: K-5Distance: 0.5 mi
- 8/10Wayzata Central Middle SchoolGrades: 6-8Distance: 0.4 mi
- 10/10Wayzata High SchoolGrades: 9-12Distance: 5 mi
Get a cash offer in 3 minutes
Find out how much your home could sell for in as little as 3 minutes with a no-obligation cash offer.
Estimated market value
$1,341,900

