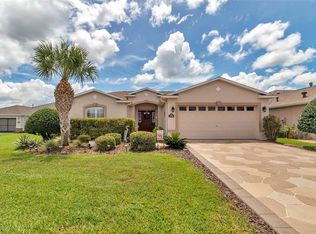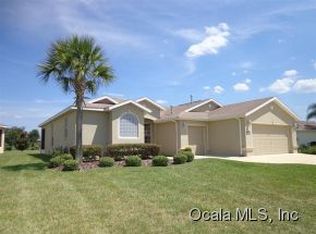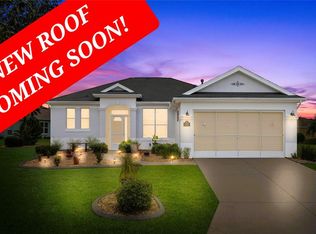Sold for $330,000
$330,000
15549 SW 11th Terrace Rd, Ocala, FL 34473
3beds
2,090sqft
Single Family Residence
Built in 2007
10,019 Square Feet Lot
$324,900 Zestimate®
$158/sqft
$2,018 Estimated rent
Home value
$324,900
$292,000 - $361,000
$2,018/mo
Zestimate® history
Loading...
Owner options
Explore your selling options
What's special
Perfectly situated in the sought-after SummerGlen 55+ community, this beautifully updated home offers the ideal blend of comfort, style, and leisure. Overlooking the 3rd hole of the impeccably maintained golf course, you'll enjoy serene views and resort-style living every day. Step inside to discover modern upgrades with a cozy, welcoming feel. From the roof to the A/C, all major systems have been thoughtfully updated, giving you peace of mind for years to come. The home features stunning tile flooring throughout, and a recently enclosed lanai - perfect for enjoying your morning coffee or entertaining guests. Each closet in the home is equipped with a custom organizing system, creating a sleek appearance and effortless functionality. The custom-built patio with built in grill is a backyard dream, while the brand-new kitchen boasts tall cabinetry and stylish finishes ideal for any home chef. Plantation shutters throughout add an elegant touch, and both the master and guest bathrooms have been tastefully remodeled. Additional highlights include a spacious 3-car garage, with updated flooring and ample storage space to suit all of your needs. The HOA takes care of mowing and edging, garbage/recycling pickup, internet, cable, and access to all community amenities. Amenities include a pool, spa, fitness center, RSO building, Shuffleboard, Tennis, Pickleball courts, softball field, and a Grand Hall with a NEW restaurant coming soon! Don't miss your chance to own this turnkey gem in one of the areas premier active adult communities! Two photos of the master bath have been virtually edited to show what it could look like if you wish to change the paint to a neutral shade after closing.
Zillow last checked: 8 hours ago
Listing updated: September 15, 2025 at 09:44am
Listing Provided by:
Jodi Molzof 305-338-7158,
ENGEL & VOLKERS OCALA 352-820-4770
Bought with:
Jodi Molzof, 3566533
ENGEL & VOLKERS OCALA
Source: Stellar MLS,MLS#: OM703886 Originating MLS: Ocala - Marion
Originating MLS: Ocala - Marion

Facts & features
Interior
Bedrooms & bathrooms
- Bedrooms: 3
- Bathrooms: 2
- Full bathrooms: 2
Primary bedroom
- Features: Ceiling Fan(s), Dual Sinks, En Suite Bathroom, Makeup/Vanity Space, Shower No Tub, Walk-In Closet(s)
- Level: First
- Area: 180 Square Feet
- Dimensions: 12x15
Bedroom 1
- Features: Ceiling Fan(s), Built-in Closet
- Level: First
- Area: 132 Square Feet
- Dimensions: 12x11
Bedroom 2
- Features: Ceiling Fan(s), Built-in Closet
- Level: First
- Area: 132 Square Feet
- Dimensions: 12x11
Balcony porch lanai
- Features: Ceiling Fan(s)
- Level: First
- Area: 220 Square Feet
- Dimensions: 22x10
Dinette
- Level: First
- Area: 126 Square Feet
- Dimensions: 14x9
Dining room
- Level: First
- Area: 144 Square Feet
- Dimensions: 12x12
Family room
- Level: First
- Area: 288 Square Feet
- Dimensions: 18x16
Kitchen
- Features: Pantry
- Level: First
- Area: 140 Square Feet
- Dimensions: 10x14
Laundry
- Level: First
- Area: 50 Square Feet
- Dimensions: 5x10
Living room
- Level: First
- Area: 221 Square Feet
- Dimensions: 13x17
Heating
- Central, Natural Gas
Cooling
- Central Air
Appliances
- Included: Dishwasher, Disposal, Dryer, Gas Water Heater, Microwave, Range, Refrigerator, Washer, Water Softener
- Laundry: Gas Dryer Hookup, Laundry Room
Features
- Accessibility Features, Ceiling Fan(s), Eating Space In Kitchen, High Ceilings, Solid Surface Counters, Split Bedroom, Thermostat, Walk-In Closet(s)
- Flooring: Tile
- Doors: Outdoor Grill
- Windows: Double Pane Windows, Skylight(s), Shutters
- Has fireplace: No
Interior area
- Total structure area: 3,080
- Total interior livable area: 2,090 sqft
Property
Parking
- Total spaces: 3
- Parking features: Driveway, Garage Door Opener, Golf Cart Parking, Oversized
- Attached garage spaces: 3
- Has uncovered spaces: Yes
- Details: Garage Dimensions: 23X31
Accessibility
- Accessibility features: Grip-Accessible Features
Features
- Levels: One
- Stories: 1
- Patio & porch: Enclosed, Patio
- Exterior features: Irrigation System, Outdoor Grill, Rain Gutters, Sprinkler Metered
- Has view: Yes
- View description: Golf Course
Lot
- Size: 10,019 sqft
- Dimensions: 61 x 164
- Features: Cul-De-Sac, In County, Landscaped, Near Golf Course
- Residential vegetation: Trees/Landscaped
Details
- Parcel number: 4464400531
- Zoning: PUD
- Special conditions: None
Construction
Type & style
- Home type: SingleFamily
- Property subtype: Single Family Residence
Materials
- Block, Concrete, Stucco
- Foundation: Slab
- Roof: Shingle
Condition
- New construction: No
- Year built: 2007
Details
- Builder model: Venice
Utilities & green energy
- Sewer: Public Sewer
- Water: Public
- Utilities for property: BB/HS Internet Available, Electricity Connected, Natural Gas Connected, Public, Sewer Connected, Sprinkler Meter, Underground Utilities, Water Connected
Community & neighborhood
Security
- Security features: Gated Community, Security Gate, Smoke Detector(s)
Community
- Community features: Buyer Approval Required, Deed Restrictions, Fitness Center, Gated Community - Guard, Golf Carts OK, Golf, Pool, Racquetball, Sidewalks, Tennis Court(s)
Senior living
- Senior community: Yes
Location
- Region: Ocala
- Subdivision: SUMMERGLEN PH 04
HOA & financial
HOA
- Has HOA: Yes
- HOA fee: $375 monthly
- Services included: 24-Hour Guard, Cable TV, Community Pool, Internet, Maintenance Structure, Maintenance Grounds, Pool Maintenance, Trash
- Association name: First Services Residential / Marie Clark
- Association phone: 352-245-0432
Other fees
- Pet fee: $0 monthly
Other financial information
- Total actual rent: 0
Other
Other facts
- Listing terms: Cash,Conventional,FHA,VA Loan
- Ownership: Fee Simple
- Road surface type: Paved
Price history
| Date | Event | Price |
|---|---|---|
| 9/15/2025 | Sold | $330,000-1.5%$158/sqft |
Source: | ||
| 8/15/2025 | Pending sale | $335,000$160/sqft |
Source: | ||
| 8/11/2025 | Listed for sale | $335,000$160/sqft |
Source: | ||
| 7/31/2025 | Pending sale | $335,000$160/sqft |
Source: | ||
| 7/15/2025 | Price change | $335,000-1.5%$160/sqft |
Source: | ||
Public tax history
| Year | Property taxes | Tax assessment |
|---|---|---|
| 2024 | $2,763 +2.5% | $197,314 +3% |
| 2023 | $2,694 +3% | $191,567 +3% |
| 2022 | $2,616 +0.1% | $185,987 +3% |
Find assessor info on the county website
Neighborhood: 34473
Nearby schools
GreatSchools rating
- 3/10Horizon Academy At Marion OaksGrades: 5-8Distance: 2.7 mi
- 2/10Dunnellon High SchoolGrades: 9-12Distance: 17.1 mi
- 2/10Sunrise Elementary SchoolGrades: PK-4Distance: 3 mi
Get a cash offer in 3 minutes
Find out how much your home could sell for in as little as 3 minutes with a no-obligation cash offer.
Estimated market value$324,900
Get a cash offer in 3 minutes
Find out how much your home could sell for in as little as 3 minutes with a no-obligation cash offer.
Estimated market value
$324,900


