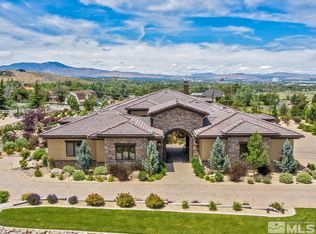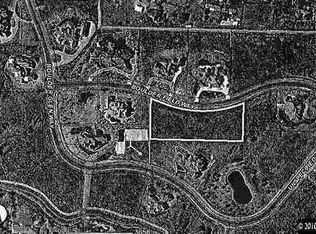Closed
$4,000,000
1555 Boulder Field Way, Reno, NV 89511
4beds
5,982sqft
Single Family Residence
Built in 2006
2 Acres Lot
$4,015,800 Zestimate®
$669/sqft
$7,329 Estimated rent
Home value
$4,015,800
$3.65M - $4.42M
$7,329/mo
Zestimate® history
Loading...
Owner options
Explore your selling options
What's special
Single level opulence of nearly 6000 feet on a 2 acre property with amazing city views in arguably the nicest gated neighborhood of all of South Reno. Plenty of privacy and space to build a pool with cabana or guest house, and mature landscaping that entices you you to enjoy one of the 3 outdoor patio areas. All 4 bedrooms are ensuite, and there are numerous details in the home to make it standout. RV Parking up to 40 feet, and a garage large enough to install a couple of car lifts for those Hot August Toys. Separate garage heating, in-floor radiant heat, AND forced air heating, allow for quiet efficient heat and the ability to warm the house quickly if coming home from traveling. A large entertaining kitchen with eat-in spaces keep your family where the action is, while the wine storage, separate bar area and a huge family/game room keep the entertaining going strong. City views and so much more.......
Zillow last checked: 8 hours ago
Listing updated: November 10, 2025 at 09:51am
Listed by:
John Forgie S.185268 775-771-9034,
Engel & Volkers Lake Tahoe
Bought with:
Kendall Bocks, S.76927
Chase International-Damonte
Source: NNRMLS,MLS#: 250052576
Facts & features
Interior
Bedrooms & bathrooms
- Bedrooms: 4
- Bathrooms: 5
- Full bathrooms: 4
- 1/2 bathrooms: 1
Heating
- Forced Air, Radiant Floor
Cooling
- Central Air
Appliances
- Included: Additional Refrigerator(s), Dishwasher, Disposal, Double Oven, Gas Cooktop, Gas Range, Microwave, Oven, Refrigerator
- Laundry: Cabinets, Laundry Room, Washer Hookup
Features
- Breakfast Bar, Ceiling Fan(s), Central Vacuum, High Ceilings, Kitchen Island, Pantry, Master Downstairs, Walk-In Closet(s)
- Flooring: Carpet, Ceramic Tile, Tile, Travertine, Wood
- Windows: Blinds, Double Pane Windows, Drapes, Rods, Window Coverings, Wood Frames
- Has basement: No
- Number of fireplaces: 3
- Fireplace features: Gas
- Common walls with other units/homes: No Common Walls
Interior area
- Total structure area: 5,982
- Total interior livable area: 5,982 sqft
Property
Parking
- Total spaces: 5
- Parking features: Additional Parking, Attached, Garage, Garage Door Opener, Heated Garage, RV Garage, Tandem
- Attached garage spaces: 5
Features
- Levels: One
- Stories: 1
- Patio & porch: Patio
- Exterior features: Awning(s), Barbecue Stubbed In, Dog Run, Fire Pit, Rain Gutters
- Pool features: None
- Has spa: Yes
- Spa features: Above Ground, Fiberglass, Heated, Private
- Fencing: Back Yard,Full
- Has view: Yes
- View description: City, Mountain(s)
Lot
- Size: 2 Acres
- Features: Landscaped, Level, Sprinklers In Front, Sprinklers In Rear
Details
- Parcel number: 16212146
- Zoning: HDR
- Horses can be raised: Yes
Construction
Type & style
- Home type: SingleFamily
- Property subtype: Single Family Residence
Materials
- Stone, Stucco
- Foundation: Crawl Space, Full Perimeter
- Roof: Metal,Tile
Condition
- New construction: No
- Year built: 2006
Utilities & green energy
- Sewer: Public Sewer
- Water: Public
- Utilities for property: Cable Connected, Electricity Connected, Natural Gas Connected, Phone Connected, Sewer Connected, Water Connected, Underground Utilities
Community & neighborhood
Security
- Security features: Carbon Monoxide Detector(s), Fire Alarm, Security System, Smoke Detector(s)
Location
- Region: Reno
- Subdivision: Pecetti Ranch Estates
HOA & financial
HOA
- Has HOA: Yes
- HOA fee: $345 monthly
- Amenities included: Gated, Landscaping, Nordic Trails
- Services included: Snow Removal
- Association name: Pacetti Ranch Estates
Other
Other facts
- Listing terms: Cash,Conventional,Owner May Carry
Price history
| Date | Event | Price |
|---|---|---|
| 11/10/2025 | Sold | $4,000,000-2.3%$669/sqft |
Source: | ||
| 9/26/2025 | Contingent | $4,095,000$685/sqft |
Source: | ||
| 8/5/2025 | Price change | $4,095,000-4.7%$685/sqft |
Source: | ||
| 7/4/2025 | Listed for sale | $4,295,000-1.8%$718/sqft |
Source: | ||
| 6/14/2025 | Listing removed | $4,375,000$731/sqft |
Source: | ||
Public tax history
| Year | Property taxes | Tax assessment |
|---|---|---|
| 2025 | $17,853 +4.4% | $827,938 +0.5% |
| 2024 | $17,097 +3.2% | $824,003 +7.4% |
| 2023 | $16,571 +3% | $767,452 +16.7% |
Find assessor info on the county website
Neighborhood: South Reno
Nearby schools
GreatSchools rating
- 8/10Elizabeth Lenz Elementary SchoolGrades: PK-5Distance: 0.5 mi
- 7/10Marce Herz Middle SchoolGrades: 6-8Distance: 1.3 mi
- 7/10Galena High SchoolGrades: 9-12Distance: 2.6 mi
Schools provided by the listing agent
- Elementary: Lenz
- Middle: Marce Herz
- High: Galena
Source: NNRMLS. This data may not be complete. We recommend contacting the local school district to confirm school assignments for this home.
Get a cash offer in 3 minutes
Find out how much your home could sell for in as little as 3 minutes with a no-obligation cash offer.
Estimated market value
$4,015,800
Get a cash offer in 3 minutes
Find out how much your home could sell for in as little as 3 minutes with a no-obligation cash offer.
Estimated market value
$4,015,800

