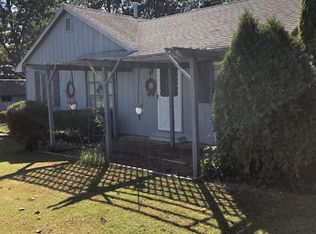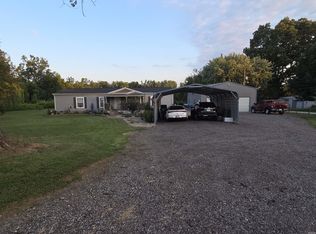2018 manufactured home on crawl space foundation. The Farmhouse plan sits on 4.14 acres. Covered front and rear decks with trex decking. 30x40 garage with spray foam insulation and electric. 22x30 carport. Large koi pond. 3 good size bedrooms all with walk in closets. The master bathroom has separate soaking tub, dual sinks and large ceramic tile shower. Two bedrooms and full bath are separate from the master for more privacy. Large kitchen with island and separate dining room all in an open concept living arrangement. Separate laundry room with back door access to the rear covered deck and view of acreage. New architectural shingles roof was installed in 2023. Utilities are underground and gas has been run to house if buyer wants to install fas furnace in future.
This property is off market, which means it's not currently listed for sale or rent on Zillow. This may be different from what's available on other websites or public sources.


