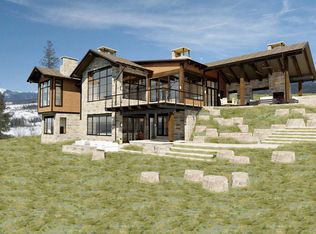Sold for $3,492,500 on 09/30/25
$3,492,500
1555 Rendezvous Road, Fraser, CO 80442
4beds
3,876sqft
Single Family Residence
Built in 2007
1.1 Acres Lot
$3,455,600 Zestimate®
$901/sqft
$6,332 Estimated rent
Home value
$3,455,600
$3.01M - $4.01M
$6,332/mo
Zestimate® history
Loading...
Owner options
Explore your selling options
What's special
Perched above scenic Winter Park in the sought-after Rendezvous custom home community, this home blends rustic contemporary design with breathtaking mountain views. A previous Grand County People’s Choice award winner, this residence is a showcase of fine craftsmanship. Warm wood accents, exposed beams and soaring ceilings create a welcoming alpine retreat, while high-end finishes add luxury throughout. Well-suited for entertaining, the gourmet kitchen features a center island, premium appliances and elegant cabinetry. The open-concept living area centers around a striking floor-to-ceiling stone fireplace and frames stunning views through vast windows. The primary suite is a restful escape with a cozy window seat and spa-like bath with a soaking tub. Additional highlights include a convenient laundry room near the garage and mudroom, a home office with built-in shelving and a finished lower level with custom bunk beds. Designed for seamless indoor-outdoor living, the expansive covered deck with a custom fireplace invites year-round enjoyment. Moments from Winter Park Resort, trailheads and concert venues, this mountain home is a true gem.
Zillow last checked: 8 hours ago
Listing updated: September 30, 2025 at 02:55pm
Listed by:
Joy Wardroup 303-906-5650 Joy@MileHiModern.com,
Milehimodern
Bought with:
Stacy Strayer, 40035002
Keller Williams Advantage Realty LLC
Source: REcolorado,MLS#: 8891036
Facts & features
Interior
Bedrooms & bathrooms
- Bedrooms: 4
- Bathrooms: 4
- Full bathrooms: 1
- 3/4 bathrooms: 2
- 1/2 bathrooms: 1
- Main level bathrooms: 1
Bedroom
- Level: Basement
- Area: 133.5 Square Feet
- Dimensions: 11.07 x 12.06
Bedroom
- Level: Basement
- Area: 141.32 Square Feet
- Dimensions: 10.03 x 14.09
Bedroom
- Level: Basement
- Area: 217.08 Square Feet
- Dimensions: 12.04 x 18.03
Bathroom
- Level: Main
- Area: 18.33 Square Feet
- Dimensions: 6.11 x 3
Bathroom
- Level: Basement
- Area: 128.32 Square Feet
- Dimensions: 16 x 8.02
Bathroom
- Level: Basement
- Area: 113.18 Square Feet
- Dimensions: 8.05 x 14.06
Other
- Level: Upper
- Area: 194.61 Square Feet
- Dimensions: 16.11 x 12.08
Other
- Level: Upper
- Area: 145.31 Square Feet
- Dimensions: 16.11 x 9.02
Dining room
- Level: Main
- Area: 233.44 Square Feet
- Dimensions: 11.09 x 21.05
Family room
- Level: Basement
- Area: 286.71 Square Feet
- Dimensions: 15.09 x 19
Kitchen
- Level: Main
- Area: 225.75 Square Feet
- Dimensions: 15.03 x 15.02
Laundry
- Level: Main
- Area: 61.04 Square Feet
- Dimensions: 6.08 x 10.04
Living room
- Level: Main
- Area: 285.72 Square Feet
- Dimensions: 15.03 x 19.01
Mud room
- Level: Main
- Area: 465.24 Square Feet
- Dimensions: 21.08 x 22.07
Office
- Level: Upper
- Area: 60.44 Square Feet
- Dimensions: 6.02 x 10.04
Heating
- Radiant
Cooling
- None
Appliances
- Included: Dishwasher, Dryer, Microwave, Oven, Range, Range Hood, Refrigerator, Washer, Wine Cooler
- Laundry: In Unit
Features
- Built-in Features, Eat-in Kitchen, Entrance Foyer, Five Piece Bath, High Ceilings, Kitchen Island, Open Floorplan, Primary Suite, T&G Ceilings, Vaulted Ceiling(s), Walk-In Closet(s)
- Flooring: Carpet, Tile, Wood
- Windows: Window Coverings
- Basement: Finished
- Number of fireplaces: 2
- Fireplace features: Living Room, Outside
Interior area
- Total structure area: 3,876
- Total interior livable area: 3,876 sqft
- Finished area above ground: 2,319
- Finished area below ground: 1,557
Property
Parking
- Total spaces: 2
- Parking features: Garage - Attached
- Attached garage spaces: 2
Features
- Levels: Two
- Stories: 2
- Patio & porch: Covered, Deck, Front Porch, Patio
- Exterior features: Balcony, Lighting, Private Yard, Rain Gutters
- Has spa: Yes
- Spa features: Spa/Hot Tub
Lot
- Size: 1.10 Acres
- Features: Landscaped, Mountainous, Sloped
Details
- Parcel number: R300103
- Special conditions: Standard
Construction
Type & style
- Home type: SingleFamily
- Property subtype: Single Family Residence
Materials
- Frame, Wood Siding
- Roof: Composition,Metal
Condition
- Updated/Remodeled
- Year built: 2007
Utilities & green energy
- Sewer: Public Sewer
- Water: Public
- Utilities for property: Electricity Connected, Internet Access (Wired), Natural Gas Connected, Phone Available
Community & neighborhood
Location
- Region: Fraser
- Subdivision: Fraser
HOA & financial
HOA
- Has HOA: Yes
- HOA fee: $500 annually
- Association name: Rendezvous Homeowners Association
- Association phone: 970-726-5177
Other
Other facts
- Listing terms: Cash,Conventional,Other
- Ownership: Corporation/Trust
- Road surface type: Paved
Price history
| Date | Event | Price |
|---|---|---|
| 9/30/2025 | Sold | $3,492,500-8.1%$901/sqft |
Source: | ||
| 8/27/2025 | Pending sale | $3,800,000$980/sqft |
Source: | ||
| 8/6/2025 | Listed for sale | $3,800,000+1588.9%$980/sqft |
Source: | ||
| 6/30/2003 | Sold | $225,000$58/sqft |
Source: GCBOR #03-510 Report a problem | ||
Public tax history
| Year | Property taxes | Tax assessment |
|---|---|---|
| 2024 | $17,526 +11.9% | $209,920 -2.2% |
| 2023 | $15,659 -1.6% | $214,660 +56.7% |
| 2022 | $15,915 | $136,980 -2.8% |
Find assessor info on the county website
Neighborhood: 80442
Nearby schools
GreatSchools rating
- 8/10Fraser Valley Elementary SchoolGrades: PK-5Distance: 2.4 mi
- 7/10East Grand Middle SchoolGrades: 6-8Distance: 14.2 mi
- 4/10Middle Park High SchoolGrades: 9-12Distance: 13.9 mi
Schools provided by the listing agent
- Elementary: Fraser Valley
- Middle: East Grand
- High: Middle Park
- District: East Grand 2
Source: REcolorado. This data may not be complete. We recommend contacting the local school district to confirm school assignments for this home.
