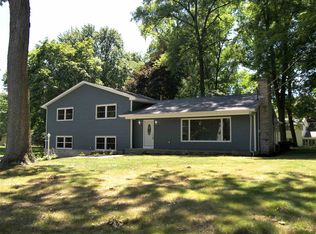Closed
$264,900
1555 S Ferguson Rd, Warsaw, IN 46580
3beds
1,420sqft
Single Family Residence
Built in 1973
0.69 Acres Lot
$283,300 Zestimate®
$--/sqft
$1,719 Estimated rent
Home value
$283,300
$261,000 - $309,000
$1,719/mo
Zestimate® history
Loading...
Owner options
Explore your selling options
What's special
What more could you ask for with this immaculate 3-bedroom, 2-bath home, gracefully positioned on a sprawling corner lot of 0.69 acres. Meticulously updated, this home welcomes you with new flooring and fresh paint throughout.f The kitchen has been revamped with new countertops and brand-new appliances, including a dishwasher and stove. Plus, there's a charming 3-season room off the kitchen, perfect for unwinding or entertaining guests. The expansive laundry room offers versatile space suitable for a mudroom or a dedicated home office area, catering to your every need. The primary bedroom features a generously sized walk-in closet, providing ample storage solutions. Downstairs, an unfinished basement awaits, offering lots potential for storage or customization to suit your preferences. Additionally, this home is equipped with a new furnace, hot water tank, septic system was recently pumped and a new riser installed. Parking is a breeze with a roomy garage that accommodates two cars and offers additional storage space or workshop area. The only thing missing here is you!
Zillow last checked: 8 hours ago
Listing updated: May 20, 2024 at 10:49am
Listed by:
Carolyn Crooks Office:574-534-1010,
Berkshire Hathaway HomeServices Goshen
Bought with:
Brandon Creighton, RB14042385
RE/MAX Results
Source: IRMLS,MLS#: 202407662
Facts & features
Interior
Bedrooms & bathrooms
- Bedrooms: 3
- Bathrooms: 2
- Full bathrooms: 2
- Main level bedrooms: 3
Bedroom 1
- Level: Main
Bedroom 2
- Level: Main
Kitchen
- Level: Main
- Area: 221
- Dimensions: 17 x 13
Living room
- Level: Main
- Area: 400
- Dimensions: 20 x 20
Heating
- Natural Gas, Forced Air
Cooling
- Central Air
Appliances
- Included: Range/Oven Hook Up Elec, Dishwasher, Microwave, Electric Oven, Electric Range, Water Filtration System, Electric Water Heater, Water Softener Owned
- Laundry: Electric Dryer Hookup, Main Level, Washer Hookup
Features
- Walk-In Closet(s), Laminate Counters, Stand Up Shower, Tub/Shower Combination, Main Level Bedroom Suite
- Flooring: Laminate, Tile
- Windows: Blinds
- Basement: Crawl Space,Full,Unfinished,Block
- Has fireplace: No
- Fireplace features: None
Interior area
- Total structure area: 2,485
- Total interior livable area: 1,420 sqft
- Finished area above ground: 1,420
- Finished area below ground: 0
Property
Parking
- Total spaces: 2
- Parking features: Attached, Garage Door Opener, Gravel
- Attached garage spaces: 2
- Has uncovered spaces: Yes
Features
- Levels: One
- Stories: 1
- Fencing: None
Lot
- Size: 0.69 Acres
- Dimensions: 150 x 200
- Features: Corner Lot, 0-2.9999
Details
- Parcel number: 431024200251.000031
Construction
Type & style
- Home type: SingleFamily
- Architectural style: Ranch
- Property subtype: Single Family Residence
Materials
- Brick, Vinyl Siding
- Roof: Asphalt,Shingle
Condition
- New construction: No
- Year built: 1973
Utilities & green energy
- Sewer: Septic Tank
- Water: Well
Community & neighborhood
Security
- Security features: Smoke Detector(s)
Location
- Region: Warsaw
- Subdivision: Deerwood Park
Other
Other facts
- Listing terms: Cash,Conventional,FHA,VA Loan
Price history
| Date | Event | Price |
|---|---|---|
| 5/20/2024 | Sold | $264,900 |
Source: | ||
| 4/17/2024 | Pending sale | $264,900 |
Source: | ||
| 4/13/2024 | Listed for sale | $264,900$187/sqft |
Source: Berkshire Hathaway HomeServices Michigan and Northern Indiana Real Estate #202407662 Report a problem | ||
| 3/14/2024 | Contingent | $264,900$187/sqft |
Source: Berkshire Hathaway HomeServices Michigan and Northern Indiana Real Estate #202407662 Report a problem | ||
| 3/8/2024 | Listed for sale | $264,900 |
Source: | ||
Public tax history
| Year | Property taxes | Tax assessment |
|---|---|---|
| 2024 | $1,453 +4.6% | $196,100 -4.1% |
| 2023 | $1,389 +20.3% | $204,500 +8.4% |
| 2022 | $1,155 +12.1% | $188,700 +14.8% |
Find assessor info on the county website
Neighborhood: 46580
Nearby schools
GreatSchools rating
- 4/10Washington Elementary SchoolGrades: K-6Distance: 1.4 mi
- 6/10Edgewood Middle SchoolGrades: 7-8Distance: 1.5 mi
- 9/10Warsaw Community High SchoolGrades: 9-12Distance: 1.2 mi
Schools provided by the listing agent
- Elementary: Washington
- Middle: Edgewood
- High: Warsaw
- District: Warsaw Community
Source: IRMLS. This data may not be complete. We recommend contacting the local school district to confirm school assignments for this home.

Get pre-qualified for a loan
At Zillow Home Loans, we can pre-qualify you in as little as 5 minutes with no impact to your credit score.An equal housing lender. NMLS #10287.
