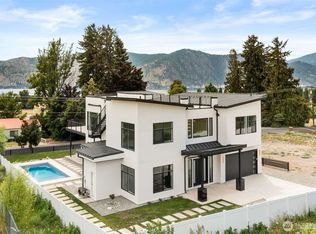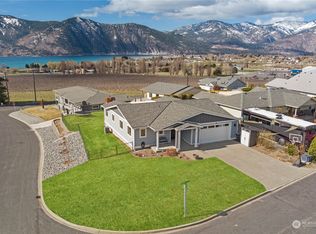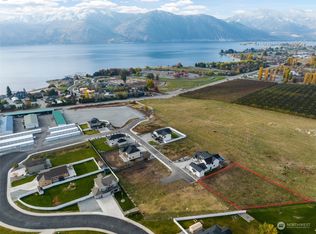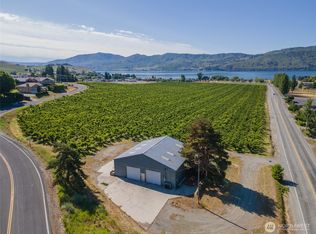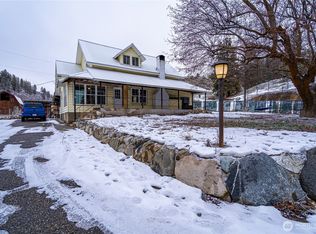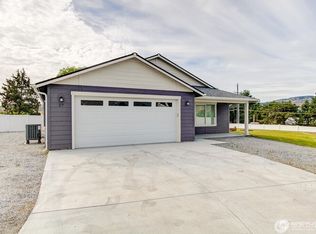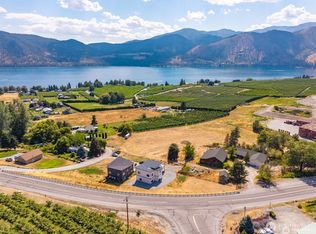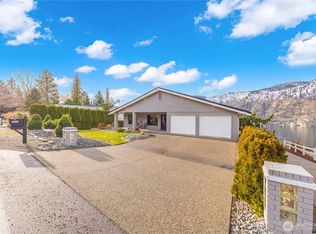Stellar Views! Nestled by tall timber on .55 acres,charming farmhouse offers gorgous Lake Chelan & MT views.Detached unpermitted ADU.Detached 2 car garage.Enclosed garden shed & covered outbuilding.Sunroom, kitchen, living rm & backyard-facing rms boast amazing views.1 full bath on main floor & 1 bedrm. Third Floor 3 beds & 1/2 bath. Central heating/AC. Hardwd flooring, fireplace insert, owned propane tank.Many Built-ins.Ample windows throughout. Basement:bonus rm, laundry rm, walk-in cellar & freezer.Covered stairs accessing backyd.Unpermitted ADU:Queen bed, kitchenette, table & chairs, 3/4 bath.RV/Boat parking.MINI RENO COMPLETED 6/25; Main level FLOORING/PAINT/KITCHEN/SUNROOM. Views of beautiful Lake Chelan!
Active
Listed by:
Lisa Marchi,
Augustedge Real Estate
$659,000
1555 Swartout Road, Manson, WA 98831
5beds
2,954sqft
Est.:
Single Family Residence
Built in 1940
0.5 Acres Lot
$-- Zestimate®
$223/sqft
$-- HOA
What's special
Fireplace insertCharming farmhouseAmazing viewsCovered outbuildingWalk-in cellarAmple windows
- 81 days |
- 896 |
- 29 |
Zillow last checked: 8 hours ago
Listing updated: November 04, 2025 at 10:12am
Listed by:
Lisa Marchi,
Augustedge Real Estate
Source: NWMLS,MLS#: 2449512
Tour with a local agent
Facts & features
Interior
Bedrooms & bathrooms
- Bedrooms: 5
- Bathrooms: 3
- Full bathrooms: 2
- 1/2 bathrooms: 1
- Main level bathrooms: 1
- Main level bedrooms: 1
Bedroom
- Level: Main
Bathroom full
- Level: Main
Bonus room
- Level: Lower
Kitchen with eating space
- Level: Main
Living room
- Level: Main
Other
- Level: Main
Utility room
- Level: Lower
Heating
- Fireplace, Forced Air, Heat Pump, Electric
Cooling
- Insert
Appliances
- Included: Dishwasher(s), Dryer(s), Refrigerator(s), Stove(s)/Range(s), Washer(s)
Features
- Flooring: Ceramic Tile, Hardwood, Vinyl
- Basement: Finished
- Number of fireplaces: 1
- Fireplace features: Gas, Main Level: 1, Fireplace
Interior area
- Total structure area: 2,414
- Total interior livable area: 2,954 sqft
Property
Parking
- Total spaces: 2
- Parking features: Driveway, Detached Garage, RV Parking
- Garage spaces: 2
Features
- Levels: Two
- Stories: 2
- Patio & porch: Fireplace
- Has view: Yes
- View description: Lake, Mountain(s), Territorial
- Has water view: Yes
- Water view: Lake
Lot
- Size: 0.5 Acres
- Features: Deck, Irrigation, Outbuildings, Propane, RV Parking
- Topography: Level
- Residential vegetation: Fruit Trees, Garden Space, Wooded
Details
- Additional structures: ADU Beds: 1, ADU Baths: 1
- Parcel number: 282231120100
- Zoning: SFR
- Special conditions: Standard
Construction
Type & style
- Home type: SingleFamily
- Property subtype: Single Family Residence
Materials
- Wood Products
- Foundation: Block
- Roof: Composition
Condition
- Year built: 1940
- Major remodel year: 1940
Utilities & green energy
- Electric: Company: Chelan County PUD
- Sewer: Septic Tank, Company: Septic
- Water: Public, Company: Lake Chelan Reclamation
Community & HOA
Community
- Subdivision: Manson
Location
- Region: Manson
Financial & listing details
- Price per square foot: $223/sqft
- Tax assessed value: $583,879
- Annual tax amount: $4,403
- Date on market: 10/27/2024
- Cumulative days on market: 450 days
- Listing terms: Cash Out,Conventional,FHA,Rehab Loan,VA Loan
- Inclusions: Dishwasher(s), Dryer(s), Refrigerator(s), Stove(s)/Range(s), Washer(s)
Estimated market value
Not available
Estimated sales range
Not available
Not available
Price history
Price history
| Date | Event | Price |
|---|---|---|
| 10/29/2025 | Listed for sale | $659,000$223/sqft |
Source: | ||
Public tax history
Public tax history
| Year | Property taxes | Tax assessment |
|---|---|---|
| 2024 | $4,404 +1.5% | $583,879 -9% |
| 2023 | $4,339 +7.2% | $641,800 +17.3% |
| 2022 | $4,048 +2.8% | $547,348 +20.3% |
Find assessor info on the county website
BuyAbility℠ payment
Est. payment
$3,740/mo
Principal & interest
$3141
Property taxes
$368
Home insurance
$231
Climate risks
Neighborhood: 98831
Nearby schools
GreatSchools rating
- 5/10Manson Elementary SchoolGrades: K-5Distance: 1.4 mi
- 5/10Manson Middle SchoolGrades: 6-8Distance: 1.4 mi
- 6/10Manson Junior Senior High SchoolGrades: 9-12Distance: 1.4 mi
Schools provided by the listing agent
- Elementary: Manson Elem
- Middle: Manson Jnr Snr High
- High: Manson Jnr Snr High
Source: NWMLS. This data may not be complete. We recommend contacting the local school district to confirm school assignments for this home.
- Loading
- Loading
