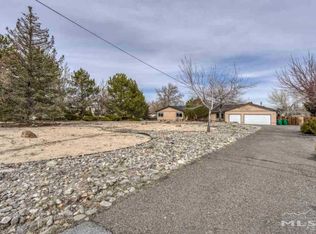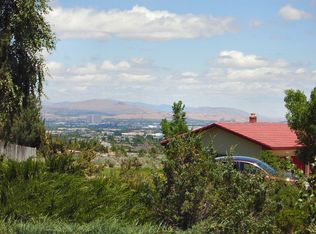Closed
$1,155,000
1555 Zolezzi Ln, Reno, NV 89511
4beds
3,629sqft
Single Family Residence
Built in 2002
1 Acres Lot
$1,154,000 Zestimate®
$318/sqft
$6,478 Estimated rent
Home value
$1,154,000
$1.05M - $1.27M
$6,478/mo
Zestimate® history
Loading...
Owner options
Explore your selling options
What's special
Nestled in the scenic South Reno Hills, this comfortable 4-bedroom, 3.5-bath home sits on a sprawling 1-acre lot. With over 3,600 square feet of living space, this home is designed for both comfort and utility. The main floor features vaulted ceilings and an open-concept living area with a gas fireplace, ideal for cozy evenings. The spacious master suite with private access to a wrap-around deck plus a formal dining room, guest bedroom, and two extra bedrooms. Schedule a time to see it right away!, You'll love the expansive kitchen, complete with a walk-in pantry, silestone countertops, a plumbed central island, and a charming kitchen nook. The upper deck is perfect for entertaining or simply unwinding while taking in the breathtaking views. Radiant floor heating throughout ensures warmth and comfort year-round. The walk-out basement is a true highlight, featuring 10-foot ceilings, a basement office/den, a second living room/game room, a hand-built wooden bar, two additional bedrooms, a bath and ample storage. Plus there's an extra 1-car garage/workshop that offers even more space for hobbies and projects. Outside, mature landscaping surrounds the property, while the newly resurfaced, extra-long driveway with turn-around provides plenty of parking plus an opportunity for RV parking. The large, fully fenced backyard offers privacy and is ideal for pets or outdoor activities. Located just minutes from top-rated schools, parks, shopping, and championship golf courses, this home provides easy access to all the best South Reno has to offer. Plus, with Lake Tahoe just 30 minutes away and Mt. Rose Ski Resort only 20 minutes from your door, outdoor enthusiasts will love the location. Don’t miss out on this rare opportunity to own a beautiful home in one of Reno’s most desirable neighborhoods. Plan to schedule a private showing today.
Zillow last checked: 8 hours ago
Listing updated: May 30, 2025 at 01:15pm
Listed by:
Craig Boltman BS.2244 775-815-5780,
RE/MAX Gold
Bought with:
Patrick Allison, BS.145344
eXp Realty, LLC
Source: NNRMLS,MLS#: 250003410
Facts & features
Interior
Bedrooms & bathrooms
- Bedrooms: 4
- Bathrooms: 4
- Full bathrooms: 3
- 1/2 bathrooms: 1
Heating
- Natural Gas, Radiant Floor
Cooling
- Evaporative Cooling
Appliances
- Included: Dishwasher, Disposal, Dryer, Electric Cooktop, Electric Oven, Electric Range, Microwave, Oven, Refrigerator, Washer
- Laundry: Cabinets, Laundry Area
Features
- Breakfast Bar, Ceiling Fan(s), Central Vacuum, High Ceilings, Kitchen Island, Pantry, Master Downstairs, Walk-In Closet(s)
- Flooring: Carpet, Porcelain
- Windows: Blinds, Double Pane Windows, Vinyl Frames
- Number of fireplaces: 1
- Fireplace features: Gas Log
Interior area
- Total structure area: 3,629
- Total interior livable area: 3,629 sqft
Property
Parking
- Total spaces: 3
- Parking features: Attached, Garage Door Opener, RV Access/Parking
- Attached garage spaces: 3
Features
- Stories: 1
- Patio & porch: Patio, Deck
- Exterior features: None
- Fencing: Back Yard,Full
- Has view: Yes
- View description: City, Mountain(s)
Lot
- Size: 1 Acres
- Features: Gentle Sloping, Landscaped
Details
- Parcel number: 16212101
- Zoning: Lds
- Other equipment: Intercom
- Horses can be raised: Yes
Construction
Type & style
- Home type: SingleFamily
- Property subtype: Single Family Residence
Materials
- Stucco, Masonry Veneer
- Foundation: Slab
- Roof: Pitched,Tile
Condition
- New construction: No
- Year built: 2002
Utilities & green energy
- Sewer: Public Sewer
- Water: Public
- Utilities for property: Electricity Available, Internet Available, Natural Gas Available, Phone Available, Sewer Available, Water Available, Cellular Coverage, Water Meter Installed
Community & neighborhood
Security
- Security features: Smoke Detector(s)
Location
- Region: Reno
- Subdivision: Ridgeview 4
Other
Other facts
- Listing terms: 1031 Exchange,Cash,Conventional
Price history
| Date | Event | Price |
|---|---|---|
| 5/30/2025 | Sold | $1,155,000-5.7%$318/sqft |
Source: | ||
| 5/15/2025 | Contingent | $1,225,000$338/sqft |
Source: | ||
| 4/19/2025 | Pending sale | $1,225,000$338/sqft |
Source: | ||
| 4/8/2025 | Price change | $1,225,000-7.5%$338/sqft |
Source: | ||
| 3/19/2025 | Listed for sale | $1,325,000$365/sqft |
Source: | ||
Public tax history
| Year | Property taxes | Tax assessment |
|---|---|---|
| 2025 | $6,596 +3% | $262,975 +1.7% |
| 2024 | $6,407 +2.9% | $258,682 +5% |
| 2023 | $6,227 +3.1% | $246,295 +17.8% |
Find assessor info on the county website
Neighborhood: South Reno
Nearby schools
GreatSchools rating
- 8/10Elizabeth Lenz Elementary SchoolGrades: PK-5Distance: 0.8 mi
- 7/10Marce Herz Middle SchoolGrades: 6-8Distance: 0.9 mi
- 7/10Galena High SchoolGrades: 9-12Distance: 2.2 mi
Schools provided by the listing agent
- Elementary: Lenz
- Middle: Marce Herz
- High: Galena
Source: NNRMLS. This data may not be complete. We recommend contacting the local school district to confirm school assignments for this home.
Get a cash offer in 3 minutes
Find out how much your home could sell for in as little as 3 minutes with a no-obligation cash offer.
Estimated market value
$1,154,000

