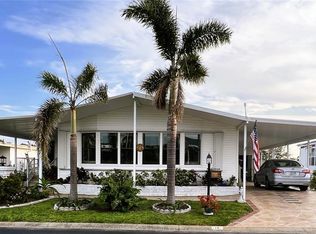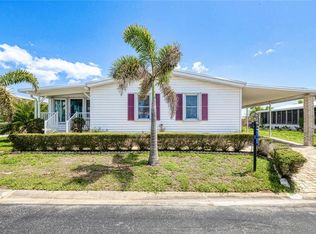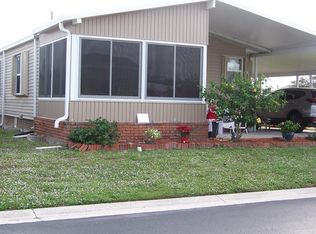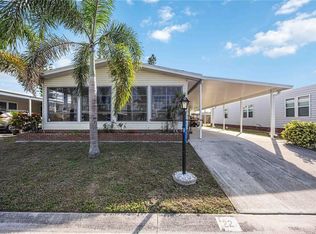Sold for $146,000
$146,000
15550 Burnt Store Rd Lot 199, Punta Gorda, FL 33955
2beds
1,056sqft
Mobile Home
Built in 1982
5,902 Square Feet Lot
$138,400 Zestimate®
$138/sqft
$1,935 Estimated rent
Home value
$138,400
$125,000 - $154,000
$1,935/mo
Zestimate® history
Loading...
Owner options
Explore your selling options
What's special
Beautifully Updated 2 Bed / 2 Bath Home in Burnt Store Colony, a 55+ Gated Resident-Owned Community! Move right into this fully furnished, turnkey home located on an oversized lot with ample green space between neighbors and water views behind the home. This well-maintained property features a newer roof, hurricane impact windows, a spacious indoor laundry room, and exterior storage with a 20x8 shed. The large carport also provides plenty of parking. Prime location within the community, this home is walking distance to the clubhouse, pool, and all amenities. Burnt Store Colony offers a vibrant lifestyle with LOW LOW HOA Fees. Amenities include; a heated pool & spa, banquet hall, clubhouse, pickleball, tennis, bocce ball, fitness center, horseshoes, a dog park and more. Optional amenities for a nominal fee include RV/boat/car storage and a woodworking shop. A $32,000 land share is included in the asking price. Burnt Store Colony is a highly sought-after 55+ community. This home is move-in ready and waiting for you!
Zillow last checked: 8 hours ago
Listing updated: July 12, 2025 at 09:55am
Listing Provided by:
Stephanie Doran 513-365-3621,
EXIT GULF COAST REALTY 941-505-2950,
Kenneth Doran 239-470-5115,
EXIT GULF COAST REALTY
Bought with:
Non-Member Agent
STELLAR NON-MEMBER OFFICE
Source: Stellar MLS,MLS#: C7511163 Originating MLS: Port Charlotte
Originating MLS: Port Charlotte

Facts & features
Interior
Bedrooms & bathrooms
- Bedrooms: 2
- Bathrooms: 2
- Full bathrooms: 2
Primary bedroom
- Features: Walk-In Closet(s)
- Level: First
- Area: 180 Square Feet
- Dimensions: 15x12
Bedroom 2
- Features: Built-in Closet
- Level: First
- Area: 144 Square Feet
- Dimensions: 12x12
Primary bathroom
- Level: First
- Area: 48 Square Feet
- Dimensions: 8x6
Bathroom 2
- Level: First
- Area: 40 Square Feet
- Dimensions: 8x5
Balcony porch lanai
- Level: First
- Area: 220 Square Feet
- Dimensions: 22x10
Dining room
- Level: First
- Area: 121 Square Feet
- Dimensions: 11x11
Kitchen
- Level: First
- Area: 100 Square Feet
- Dimensions: 10x10
Laundry
- Level: First
- Area: 48 Square Feet
- Dimensions: 8x6
Living room
- Level: First
- Area: 221 Square Feet
- Dimensions: 17x13
Heating
- Central
Cooling
- Central Air
Appliances
- Included: Dishwasher, Dryer, Microwave, Range, Range Hood, Refrigerator, Washer
- Laundry: Inside, Laundry Room
Features
- Ceiling Fan(s), L Dining, Primary Bedroom Main Floor, Solid Surface Counters, Walk-In Closet(s)
- Flooring: Ceramic Tile, Luxury Vinyl, Vinyl
- Doors: Sliding Doors
- Windows: Window Treatments
- Has fireplace: No
Interior area
- Total structure area: 1,296
- Total interior livable area: 1,056 sqft
Property
Parking
- Total spaces: 2
- Parking features: Covered, Driveway
- Carport spaces: 2
- Has uncovered spaces: Yes
Features
- Levels: One
- Stories: 1
- Patio & porch: Covered, Enclosed, Front Porch, Porch, Screened
- Exterior features: Irrigation System, Storage
- Has view: Yes
- View description: Water, Pond
- Has water view: Yes
- Water view: Water,Pond
Lot
- Size: 5,902 sqft
- Dimensions: 83 x 88 x 50 x 94
- Features: Irregular Lot, Landscaped, Near Marina, Oversized Lot
Details
- Additional structures: Shed(s), Storage
- Parcel number: 422320376906
- Zoning: MHP
- Special conditions: None
Construction
Type & style
- Home type: MobileManufactured
- Property subtype: Mobile Home
Materials
- Vinyl Siding
- Foundation: Crawlspace
- Roof: Other
Condition
- New construction: No
- Year built: 1982
Utilities & green energy
- Sewer: Public Sewer
- Water: Private
- Utilities for property: Cable Available, Electricity Connected, Public, Sewer Connected, Street Lights, Water Connected
Community & neighborhood
Security
- Security features: Gated Community
Community
- Community features: Clubhouse, Community Mailbox, Deed Restrictions, Dog Park, Fitness Center, Gated Community - No Guard, Golf Carts OK, Pool, Tennis Court(s)
Senior living
- Senior community: Yes
Location
- Region: Punta Gorda
- Subdivision: BURNT STORE COLONY MHP COOP
HOA & financial
HOA
- Has HOA: Yes
- HOA fee: $265 monthly
- Amenities included: Clubhouse, Fitness Center, Gated, Maintenance, Pickleball Court(s), Pool, Recreation Facilities, Security, Shuffleboard Court, Spa/Hot Tub, Storage, Tennis Court(s)
- Services included: Common Area Taxes, Community Pool, Reserve Fund, Internet, Maintenance Structure, Maintenance Grounds, Maintenance Repairs, Manager, Pool Maintenance, Private Road, Recreational Facilities, Security
- Association name: Rebecca Friend-Allen, CAM
- Association phone: 941-637-7303
Other fees
- Pet fee: $0 monthly
Other financial information
- Total actual rent: 0
Other
Other facts
- Body type: Double Wide
- Listing terms: Cash
- Ownership: Co-op
- Road surface type: Paved, Asphalt
Price history
| Date | Event | Price |
|---|---|---|
| 7/10/2025 | Sold | $146,000-2.3%$138/sqft |
Source: | ||
| 6/20/2025 | Pending sale | $149,500$142/sqft |
Source: | ||
| 6/13/2025 | Listed for sale | $149,500+26.2%$142/sqft |
Source: | ||
| 3/30/2017 | Sold | $118,500-5.1%$112/sqft |
Source: | ||
| 3/17/2017 | Pending sale | $124,900$118/sqft |
Source: Marlin International Realty #216047259 Report a problem | ||
Public tax history
| Year | Property taxes | Tax assessment |
|---|---|---|
| 2025 | $2,711 +0.9% | $139,473 +5.9% |
| 2024 | $2,686 +14.8% | $131,700 +22.9% |
| 2023 | $2,338 +4.8% | $107,175 -1.5% |
Find assessor info on the county website
Neighborhood: 33955
Nearby schools
GreatSchools rating
- 5/10East Elementary SchoolGrades: PK-5Distance: 9.8 mi
- 4/10Punta Gorda Middle SchoolGrades: 6-8Distance: 8.8 mi
- 5/10Charlotte High SchoolGrades: 9-12Distance: 8.7 mi
Get a cash offer in 3 minutes
Find out how much your home could sell for in as little as 3 minutes with a no-obligation cash offer.
Estimated market value$138,400
Get a cash offer in 3 minutes
Find out how much your home could sell for in as little as 3 minutes with a no-obligation cash offer.
Estimated market value
$138,400



