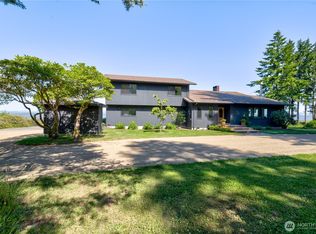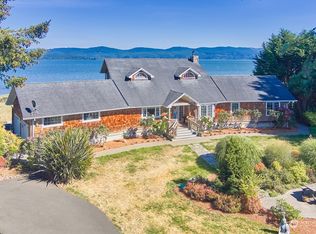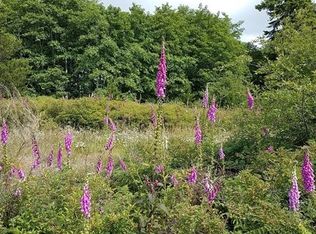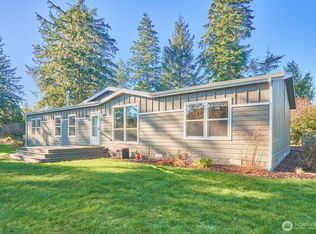Sold
Listed by:
Weston Roberts,
Century 21 Pacific Realty
Bought with: Century 21 Pacific Realty
$1,395,000
15550 Sandridge Road, Long Beach, WA 98631
3beds
2,622sqft
Single Family Residence
Built in 2007
4.32 Acres Lot
$1,385,500 Zestimate®
$532/sqft
$2,915 Estimated rent
Home value
$1,385,500
Estimated sales range
Not available
$2,915/mo
Zestimate® history
Loading...
Owner options
Explore your selling options
What's special
A custom EFA architectural masterpiece showcases modern sophistication on the pristine shores of Willapa Bay. Hailed as the renowned architect's "favorite house". This stunning estate boasts walls of framed glass with commanding bay views, creating dramatic architectural elegance. Custom birch finishes adorn the walls, ceiling, and millwork, while hydronic heated concrete floors add a touch of luxury and comfort to the interior. The primary bedroom is a sanctuary of wellness, featuring a sauna with water views for year-round relaxation. Outside, a picturesque private drive winds through your own enchanting Willapa Bay Gardens, complete with a tranquil freshwater pond and a rare collection of rhododendrons.
Zillow last checked: 8 hours ago
Listing updated: August 28, 2024 at 05:09pm
Listed by:
Weston Roberts,
Century 21 Pacific Realty
Bought with:
Weston Roberts, 140219
Century 21 Pacific Realty
Source: NWMLS,MLS#: 2265280
Facts & features
Interior
Bedrooms & bathrooms
- Bedrooms: 3
- Bathrooms: 3
- Full bathrooms: 1
- 3/4 bathrooms: 2
- Main level bathrooms: 2
- Main level bedrooms: 2
Heating
- Fireplace(s), Forced Air, Heat Pump, Hot Water Recirc Pump, Radiant
Cooling
- Forced Air, Heat Pump
Appliances
- Included: Dishwasher(s), Double Oven, Dryer(s), Microwave(s), Refrigerator(s), Stove(s)/Range(s), Washer(s), Water Heater: Electric
Features
- Bath Off Primary, Sauna, Walk-In Pantry
- Flooring: Concrete, Carpet
- Windows: Double Pane/Storm Window
- Basement: None
- Number of fireplaces: 1
- Fireplace features: Gas, Main Level: 1, Fireplace
Interior area
- Total structure area: 2,622
- Total interior livable area: 2,622 sqft
Property
Parking
- Total spaces: 2
- Parking features: Driveway, Attached Garage, Off Street
- Attached garage spaces: 2
Features
- Levels: Two
- Stories: 2
- Entry location: Main
- Patio & porch: Bath Off Primary, Concrete, Double Pane/Storm Window, Fireplace, Sauna, Security System, Vaulted Ceiling(s), Walk-In Closet(s), Walk-In Pantry, Wall to Wall Carpet, Water Heater, Wired for Generator
- Has view: Yes
- View description: Bay, Mountain(s)
- Has water view: Yes
- Water view: Bay
- Waterfront features: Bank-Low, Bay/Harbor, Saltwater
- Frontage length: Waterfront Ft: 175
Lot
- Size: 4.32 Acres
- Features: Open Lot, Paved, Irrigation, Outbuildings, Patio, Propane, Sprinkler System
- Topography: Level
- Residential vegetation: Wooded
Details
- Parcel number: 11112705063
- Zoning description: Jurisdiction: City
- Special conditions: Standard
- Other equipment: Leased Equipment: Propane Tank, Wired for Generator
Construction
Type & style
- Home type: SingleFamily
- Architectural style: Modern
- Property subtype: Single Family Residence
Materials
- Cement Planked, Wood Siding
- Foundation: Poured Concrete, Slab
- Roof: Metal
Condition
- Very Good
- Year built: 2007
- Major remodel year: 2007
Details
- Builder name: EFA
Utilities & green energy
- Electric: Company: Pacific County PUD #2
- Sewer: Septic Tank, Company: Septic
- Water: Individual Well, Company: Well
- Utilities for property: Spectrum
Community & neighborhood
Security
- Security features: Security System
Location
- Region: Long Beach
- Subdivision: Long Beach
Other
Other facts
- Listing terms: Cash Out,Conventional
- Cumulative days on market: 447 days
Price history
| Date | Event | Price |
|---|---|---|
| 8/28/2024 | Sold | $1,395,000$532/sqft |
Source: | ||
| 8/13/2024 | Pending sale | $1,395,000$532/sqft |
Source: | ||
| 7/20/2024 | Listed for sale | $1,395,000-12.8%$532/sqft |
Source: | ||
| 4/12/2024 | Listing removed | $1,599,999$610/sqft |
Source: United Country Report a problem | ||
| 1/9/2024 | Listed for sale | $1,599,999-8.6%$610/sqft |
Source: United Country Report a problem | ||
Public tax history
| Year | Property taxes | Tax assessment |
|---|---|---|
| 2024 | $10,594 +5.2% | $1,477,000 +1.1% |
| 2023 | $10,071 +16.3% | $1,461,600 +60.8% |
| 2022 | $8,662 -8.4% | $908,700 +15% |
Find assessor info on the county website
Neighborhood: 98631
Nearby schools
GreatSchools rating
- NALong Beach Elementary SchoolGrades: K-2Distance: 4.7 mi
- 3/10Hilltop SchoolGrades: 6-8Distance: 7 mi
- 5/10Ilwaco Sr High SchoolGrades: 9-12Distance: 7 mi
Schools provided by the listing agent
- Elementary: Long Beach Elem
- Middle: Ilwaco Jnr High
- High: Ilwaco Snr High
Source: NWMLS. This data may not be complete. We recommend contacting the local school district to confirm school assignments for this home.
Get pre-qualified for a loan
At Zillow Home Loans, we can pre-qualify you in as little as 5 minutes with no impact to your credit score.An equal housing lender. NMLS #10287.



