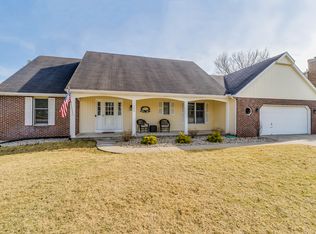Closed
$530,000
15555 Hunting Ridge Trl, Granger, IN 46530
5beds
4,420sqft
Single Family Residence
Built in 1986
0.4 Acres Lot
$561,400 Zestimate®
$--/sqft
$4,921 Estimated rent
Home value
$561,400
$494,000 - $640,000
$4,921/mo
Zestimate® history
Loading...
Owner options
Explore your selling options
What's special
Exquisite five-bedroom, three and a half bath home seamlessly give character, charm, and modern updates. The master suite boasts a luxurious en suite bathroom, while the main bathroom has been tastefully renovated. The fully updated basement offers a stylish wet bar and an additional full bathroom, perfect for entertaining. The home features a formal dining area, main floor laundry, a spacious living room, and a cozy family room, providing ample space for gatherings. Step outside to a stunning, private backyard with breathtaking views of the golf course, offering a serene and picturesque setting while sitting on the deck.
Zillow last checked: 8 hours ago
Listing updated: August 15, 2024 at 11:21am
Listed by:
Tanya Penister Office:574-314-6000,
Century 21 Circle
Bought with:
Stephen Bizzaro, RB14044141
Howard Hanna SB Real Estate
Source: IRMLS,MLS#: 202424789
Facts & features
Interior
Bedrooms & bathrooms
- Bedrooms: 5
- Bathrooms: 4
- Full bathrooms: 3
- 1/2 bathrooms: 1
Bedroom 1
- Level: Upper
Bedroom 2
- Level: Upper
Dining room
- Level: Main
- Area: 168
- Dimensions: 14 x 12
Family room
- Level: Main
- Area: 210
- Dimensions: 15 x 14
Kitchen
- Level: Main
- Area: 168
- Dimensions: 14 x 12
Living room
- Level: Main
- Area: 660
- Dimensions: 22 x 30
Heating
- Natural Gas, Forced Air
Cooling
- Central Air
Appliances
- Included: Disposal, Range/Oven Hook Up Elec, Dishwasher, Microwave, Refrigerator, Washer, Dryer-Electric, Electric Range
- Laundry: Electric Dryer Hookup, Main Level
Features
- 1st Bdrm En Suite, Bookcases, Walk-In Closet(s), Eat-in Kitchen, Entrance Foyer, Kitchen Island, Natural Woodwork, Split Br Floor Plan, Wet Bar, Tub and Separate Shower, Tub/Shower Combination, Formal Dining Room, Great Room
- Flooring: Carpet, Tile
- Windows: Window Treatments
- Basement: Full,Finished,Concrete
- Attic: Walk-up
- Number of fireplaces: 1
- Fireplace features: Family Room
Interior area
- Total structure area: 6,188
- Total interior livable area: 4,420 sqft
- Finished area above ground: 3,516
- Finished area below ground: 904
Property
Parking
- Total spaces: 2
- Parking features: Attached, Garage Door Opener, Concrete
- Attached garage spaces: 2
- Has uncovered spaces: Yes
Features
- Levels: Two
- Stories: 2
- Patio & porch: Deck, Porch Covered
- Exterior features: Irrigation System
- Fencing: None
Lot
- Size: 0.40 Acres
- Dimensions: 108X162.3
- Features: Sloped, 0-2.9999, City/Town/Suburb, Landscaped
Details
- Parcel number: 710415176030.000011
Construction
Type & style
- Home type: SingleFamily
- Architectural style: Traditional
- Property subtype: Single Family Residence
Materials
- Wood Siding
- Roof: Asphalt,Shingle
Condition
- New construction: No
- Year built: 1986
Utilities & green energy
- Sewer: Septic Tank
- Water: Well
Community & neighborhood
Location
- Region: Granger
- Subdivision: None
HOA & financial
HOA
- Has HOA: Yes
- HOA fee: $150 annually
Other
Other facts
- Listing terms: Cash,Conventional
Price history
| Date | Event | Price |
|---|---|---|
| 8/13/2024 | Sold | $530,000+1% |
Source: | ||
| 7/9/2024 | Pending sale | $525,000 |
Source: | ||
| 7/5/2024 | Listed for sale | $525,000-2.8% |
Source: | ||
| 6/22/2024 | Listing removed | $540,000 |
Source: | ||
| 5/28/2024 | Listed for sale | $540,000+89.5% |
Source: | ||
Public tax history
| Year | Property taxes | Tax assessment |
|---|---|---|
| 2024 | $3,429 -11.7% | $392,000 -1.2% |
| 2023 | $3,882 -2.9% | $396,800 |
| 2022 | $3,999 | $396,800 -0.8% |
Find assessor info on the county website
Neighborhood: 46530
Nearby schools
GreatSchools rating
- 8/10Prairie VistaGrades: K-5Distance: 0.7 mi
- 8/10Schmucker Middle SchoolGrades: 6-8Distance: 5.6 mi
- 10/10Penn High SchoolGrades: 9-12Distance: 5.7 mi
Schools provided by the listing agent
- Elementary: Prairie Vista
- Middle: Schmucker
- High: Penn
- District: Penn-Harris-Madison School Corp.
Source: IRMLS. This data may not be complete. We recommend contacting the local school district to confirm school assignments for this home.
Get pre-qualified for a loan
At Zillow Home Loans, we can pre-qualify you in as little as 5 minutes with no impact to your credit score.An equal housing lender. NMLS #10287.
