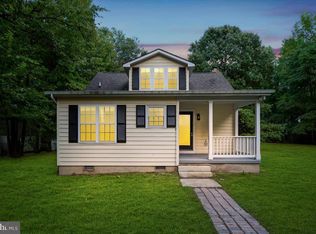Sold for $520,000
$520,000
1556 Dennis Rd, Shady Side, MD 20764
4beds
2,600sqft
Single Family Residence
Built in 1949
1 Acres Lot
$563,900 Zestimate®
$200/sqft
$3,184 Estimated rent
Home value
$563,900
$536,000 - $592,000
$3,184/mo
Zestimate® history
Loading...
Owner options
Explore your selling options
What's special
BACK ON MARKET WITH New Roof, New HVAC, Updated Kitchen and Bath and Landscaping! Colonial style residence with a winter view of the Chesapeake Bay in Shady Side is situated on a tree-lined 1 acre homesite with a delightful pond. This home offers LVT flooring, a foyer opens to a living room with a brick surround fireplace with a wood burning insert, a dining room, and a well-equipped kitchen complete in a neutral color palette. Upgraded cook’s kitchen features a greenhouse bay window, crisp white raised frame cabinetry, quartz counters, a slate stainless steel suite, a peninsula infinity island with breakfast bar, and an open breakfast room. The main level owner’s suite presents a sitting area or office, multiple closets, a breezy ceiling fan, access to the deck, and a private bath with a double vanity and an oversized frameless glass shower with statement subway ceramics. Community is in a great location near all of your everyday needs, community with netted swimming area, boat ramp, pier, picnic area, parks, South Creek, Deep Creek, and West River. NEW PHOTOS TO FOLLOW.
Zillow last checked: 8 hours ago
Listing updated: December 01, 2023 at 06:02am
Listed by:
Bob Lucido 410-465-6900,
Keller Williams Lucido Agency,
Listing Team: Keller Williams Lucido Agency, Co-Listing Agent: Jamie Michelle Richardson 240-508-3418,
Keller Williams Lucido Agency
Bought with:
Erica Terry, 597712
Coldwell Banker Realty
Source: Bright MLS,MLS#: MDAA2071156
Facts & features
Interior
Bedrooms & bathrooms
- Bedrooms: 4
- Bathrooms: 3
- Full bathrooms: 2
- 1/2 bathrooms: 1
- Main level bathrooms: 2
- Main level bedrooms: 1
Basement
- Area: 0
Heating
- Central, Forced Air, Heat Pump, Electric, Oil
Cooling
- Central Air, Electric
Appliances
- Included: Dishwasher, Oven/Range - Gas, Dryer, Refrigerator, Washer, Microwave, Stainless Steel Appliance(s), Electric Water Heater
- Laundry: Laundry Room
Features
- Primary Bath(s), Dining Area, Entry Level Bedroom, Family Room Off Kitchen, Kitchen Island, Soaking Tub, Bathroom - Stall Shower, Bathroom - Tub Shower, Dry Wall
- Flooring: Carpet, Engineered Wood, Luxury Vinyl, Wood
- Doors: Storm Door(s), Six Panel
- Has basement: No
- Number of fireplaces: 1
- Fireplace features: Wood Burning
Interior area
- Total structure area: 2,600
- Total interior livable area: 2,600 sqft
- Finished area above ground: 2,600
- Finished area below ground: 0
Property
Parking
- Total spaces: 6
- Parking features: Garage Faces Front, Garage Door Opener, Inside Entrance, Driveway, Attached
- Attached garage spaces: 2
- Uncovered spaces: 4
Accessibility
- Accessibility features: Other
Features
- Levels: Two
- Stories: 2
- Patio & porch: Deck
- Pool features: None
- Has view: Yes
- View description: Water
- Has water view: Yes
- Water view: Water
- Waterfront features: Bay
Lot
- Size: 1 Acres
Details
- Additional structures: Above Grade, Below Grade
- Parcel number: 020700001094800
- Zoning: RES
- Special conditions: Standard
Construction
Type & style
- Home type: SingleFamily
- Architectural style: Colonial
- Property subtype: Single Family Residence
Materials
- Vinyl Siding
- Foundation: Other
Condition
- New construction: No
- Year built: 1949
- Major remodel year: 2005
Utilities & green energy
- Sewer: Public Sewer
- Water: Well
Community & neighborhood
Security
- Security features: Main Entrance Lock, Smoke Detector(s)
Location
- Region: Shady Side
- Subdivision: Shady Side
Other
Other facts
- Listing agreement: Exclusive Right To Sell
- Ownership: Fee Simple
Price history
| Date | Event | Price |
|---|---|---|
| 11/30/2023 | Sold | $520,000+4.1%$200/sqft |
Source: | ||
| 10/27/2023 | Pending sale | $499,500$192/sqft |
Source: | ||
| 10/13/2023 | Listed for sale | $499,500+53.7%$192/sqft |
Source: | ||
| 9/29/2023 | Sold | $325,000-18.7%$125/sqft |
Source: | ||
| 9/5/2023 | Pending sale | $399,999$154/sqft |
Source: | ||
Public tax history
| Year | Property taxes | Tax assessment |
|---|---|---|
| 2025 | -- | $476,700 +15.7% |
| 2024 | $4,511 +19% | $412,000 +18.6% |
| 2023 | $3,793 +6.8% | $347,300 +2.2% |
Find assessor info on the county website
Neighborhood: 20764
Nearby schools
GreatSchools rating
- 8/10Shady Side Elementary SchoolGrades: PK-5Distance: 1.1 mi
- 8/10Southern Middle SchoolGrades: 6-8Distance: 5.8 mi
- 6/10Southern High SchoolGrades: 9-12Distance: 7.3 mi
Schools provided by the listing agent
- Elementary: Shady Side
- Middle: Southern
- High: Southern
- District: Anne Arundel County Public Schools
Source: Bright MLS. This data may not be complete. We recommend contacting the local school district to confirm school assignments for this home.
Get a cash offer in 3 minutes
Find out how much your home could sell for in as little as 3 minutes with a no-obligation cash offer.
Estimated market value$563,900
Get a cash offer in 3 minutes
Find out how much your home could sell for in as little as 3 minutes with a no-obligation cash offer.
Estimated market value
$563,900
