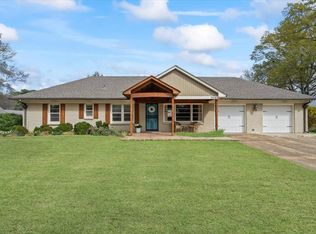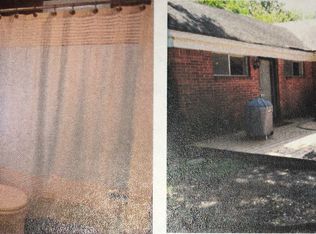Sold for $260,000
$260,000
1556 Hayne Rd, Memphis, TN 38119
3beds
1,266sqft
Single Family Residence
Built in 1959
10,018.8 Square Feet Lot
$255,400 Zestimate®
$205/sqft
$1,695 Estimated rent
Home value
$255,400
$240,000 - $271,000
$1,695/mo
Zestimate® history
Loading...
Owner options
Explore your selling options
What's special
On a Corner Lot within a quiet pocket of Colonial Acres, this Charming Home has a lot to love! Appraised at value 275K with NO Repairs Req'd. Large welcoming Front Porch with Natural Wood Gable and Stained Concrete flooring makes for the Perfect Relaxing Spot. NEW ROOF! HVAC 2022. Open Concept Living Room, Kitchen and Breakfast Area. Beautiful Hardwood Floors throughout and Smooth Ceilings. Updated Kitchen is complete with extended Granite Countertops, Stainless Steel Appliances and polished Cherry Cabinetry. Spacious 2 Car Garage connected to the home, an incredibly rare find in this coveted quiet neighborhood. Privacy Fenced Backyard with rear Patio. All Bedrooms and Bathrooms on one level. Move-in ready!!
Zillow last checked: 8 hours ago
Listing updated: June 17, 2025 at 04:26pm
Listed by:
Nicholas J Aylward,
The Firm,
Sarah N Aylward,
The Firm
Bought with:
Stephanie C Hooker
Crye-Leike, Inc., REALTORS
Pam Van de Vuurst
Source: MAAR,MLS#: 10193342
Facts & features
Interior
Bedrooms & bathrooms
- Bedrooms: 3
- Bathrooms: 2
- Full bathrooms: 1
- 1/2 bathrooms: 1
Primary bedroom
- Features: Smooth Ceiling, Hardwood Floor
- Level: First
- Area: 156
- Dimensions: 13 x 12
Bedroom 2
- Features: Smooth Ceiling, Hardwood Floor
- Level: First
- Area: 132
- Dimensions: 11 x 12
Bedroom 3
- Features: Smooth Ceiling, Hardwood Floor
- Level: First
- Area: 110
- Dimensions: 11 x 10
Primary bathroom
- Features: Half Bath
Dining room
- Area: 110
- Dimensions: 11 x 10
Kitchen
- Features: Updated/Renovated Kitchen, Eat-in Kitchen
- Area: 162
- Dimensions: 18 x 9
Living room
- Features: Separate Living Room
- Area: 208
- Dimensions: 16 x 13
Den
- Dimensions: 0 x 0
Heating
- Central
Cooling
- Central Air
Appliances
- Included: Range/Oven, Cooktop, Disposal, Dishwasher, Refrigerator
- Laundry: Laundry Room
Features
- All Bedrooms Down, Renovated Bathroom, Full Bath Down, Half Bath Down, Smooth Ceiling, Cable Wired
- Flooring: Hardwood, Tile
- Has fireplace: No
Interior area
- Total interior livable area: 1,266 sqft
Property
Parking
- Total spaces: 2
- Parking features: Driveway/Pad, Garage Faces Front
- Has garage: Yes
- Covered spaces: 2
- Has uncovered spaces: Yes
Features
- Stories: 1
- Patio & porch: Porch, Patio
- Pool features: None
- Fencing: Wood,Wood Fence
Lot
- Size: 10,018 sqft
- Dimensions: 85 x 121
- Features: Level, Corner Lot, Landscaped
Details
- Parcel number: 067081 00001
Construction
Type & style
- Home type: SingleFamily
- Architectural style: Traditional
- Property subtype: Single Family Residence
Materials
- Brick Veneer
- Foundation: Slab
- Roof: Composition Shingles
Condition
- New construction: No
- Year built: 1959
Utilities & green energy
- Sewer: Public Sewer
- Water: Public
Community & neighborhood
Security
- Security features: Wrought Iron Security Drs
Location
- Region: Memphis
- Subdivision: Glen Park 6th Addition
Other
Other facts
- Price range: $260K - $260K
Price history
| Date | Event | Price |
|---|---|---|
| 6/11/2025 | Sold | $260,000-5.5%$205/sqft |
Source: | ||
| 5/10/2025 | Pending sale | $275,000$217/sqft |
Source: | ||
| 4/16/2025 | Listed for sale | $275,000$217/sqft |
Source: | ||
| 4/8/2025 | Pending sale | $275,000$217/sqft |
Source: | ||
| 4/2/2025 | Listed for sale | $275,000+3.8%$217/sqft |
Source: | ||
Public tax history
| Year | Property taxes | Tax assessment |
|---|---|---|
| 2025 | $3,952 +17.3% | $74,975 +46.5% |
| 2024 | $3,370 +8.1% | $51,175 |
| 2023 | $3,117 | $51,175 |
Find assessor info on the county website
Neighborhood: East Memphis-Colonial-Yorkshire
Nearby schools
GreatSchools rating
- 4/10Sea Isle Elementary SchoolGrades: PK-5Distance: 0.6 mi
- 6/10Colonial Middle SchoolGrades: 6-8Distance: 1.1 mi
- 3/10Overton High SchoolGrades: 9-12Distance: 1.3 mi

Get pre-qualified for a loan
At Zillow Home Loans, we can pre-qualify you in as little as 5 minutes with no impact to your credit score.An equal housing lender. NMLS #10287.

