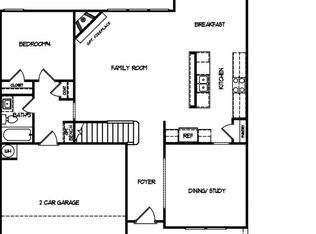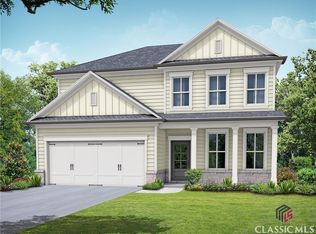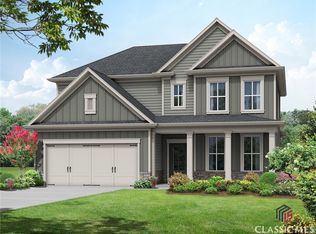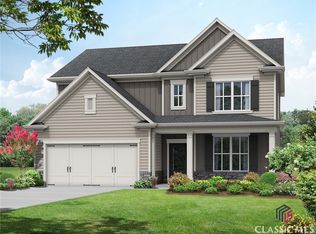Sold for $389,900 on 11/17/23
$389,900
1556 Ridgewood Court, Monroe, GA 30656
4beds
--sqft
Single Family Residence
Built in 2023
1.73 Acres Lot
$429,400 Zestimate®
$--/sqft
$2,190 Estimated rent
Home value
$429,400
$408,000 - $451,000
$2,190/mo
Zestimate® history
Loading...
Owner options
Explore your selling options
What's special
The Maplewood Plan built by My Home Communities. Enjoy country living in this 4bedroom/3bath Ranch style home sitting on a 1.5-acre estate sized cul-de-sac lot. This community is located minutes away from Down Town Monroe. The kitchen is an entertainer's dream with a very large island, 36" cabinets, granite countertops, walk in pantry and stainless-steel appliances. Open concept plan with fireplace in family room and elegant LVP flooring. Step into the spacious primary suite and enjoy the elegance of the trey ceiling finished with very elegant trim and large walk-in closet. The Primary bath boasts double vanity, granite countertops and large tile shower with bench and niche. The covered patio is perfect for gatherings with family and friends. Quick Move-In. Ask about 5.49% guaranteed rate PLUS $5,000 in closing costs with the use of MHC Mortgage (close on or before 12/31/2023). *Matterport tour is not of the actual property but is an example of the floor plan* *Secondary photos are file photos*100% USDA Financing Available
Zillow last checked: 8 hours ago
Listing updated: July 10, 2025 at 11:37am
Listed by:
Tamra Wade 678-859-8671,
RE/MAX TRU
Bought with:
Non Member
ATHENS AREA ASSOCIATION OF REALTORS
Source: Hive MLS,MLS#: CM1009121 Originating MLS: Athens Area Association of REALTORS
Originating MLS: Athens Area Association of REALTORS
Facts & features
Interior
Bedrooms & bathrooms
- Bedrooms: 4
- Bathrooms: 3
- Full bathrooms: 3
- Main level bathrooms: 1
- Main level bedrooms: 1
Bedroom 1
- Level: Main
- Dimensions: 0 x 0
Bedroom 1
- Level: Upper
- Dimensions: 0 x 0
Bedroom 2
- Level: Upper
- Dimensions: 0 x 0
Bedroom 3
- Level: Upper
- Dimensions: 0 x 0
Bathroom 1
- Level: Main
- Dimensions: 0 x 0
Bathroom 1
- Level: Upper
- Dimensions: 0 x 0
Bathroom 2
- Level: Upper
- Dimensions: 0 x 0
Heating
- Central, Electric
Cooling
- Central Air, Electric
Appliances
- Included: Dishwasher, Microwave, Range
Features
- Tray Ceiling(s), Ceiling Fan(s), Cathedral Ceiling(s), Kitchen Island, Pantry
- Flooring: Carpet, Vinyl
- Basement: None
- Number of fireplaces: 1
Property
Parking
- Total spaces: 2
- Parking features: Attached
- Garage spaces: 2
Features
- Patio & porch: Porch, Screened
Lot
- Size: 1.73 Acres
Details
- Parcel number: 0
Construction
Type & style
- Home type: SingleFamily
- Property subtype: Single Family Residence
Materials
- Stone
- Foundation: Slab
Condition
- Year built: 2023
Details
- Warranty included: Yes
Utilities & green energy
- Sewer: Septic Tank
- Water: Public
Community & neighborhood
Community
- Community features: None
Location
- Region: Monroe
- Subdivision: Alcovy Estates
HOA & financial
HOA
- Has HOA: Yes
- HOA fee: $650 annually
Other
Other facts
- Listing agreement: Exclusive Right To Sell
Price history
| Date | Event | Price |
|---|---|---|
| 11/17/2023 | Sold | $389,900 |
Source: | ||
| 10/16/2023 | Pending sale | $389,900 |
Source: Hive MLS #1009121 Report a problem | ||
| 9/26/2023 | Price change | $389,900-3.7% |
Source: | ||
| 9/6/2023 | Listed for sale | $404,900-2.4% |
Source: | ||
| 9/6/2023 | Listing removed | $414,900 |
Source: | ||
Public tax history
| Year | Property taxes | Tax assessment |
|---|---|---|
| 2024 | $4,658 +598.7% | $159,920 +699.6% |
| 2023 | $667 +113% | $20,000 +150% |
| 2022 | $313 -2.4% | $8,000 |
Find assessor info on the county website
Neighborhood: 30656
Nearby schools
GreatSchools rating
- 6/10Walker Park Elementary SchoolGrades: PK-5Distance: 3.2 mi
- 4/10Carver Middle SchoolGrades: 6-8Distance: 6.8 mi
- 6/10Monroe Area High SchoolGrades: 9-12Distance: 2.9 mi
Schools provided by the listing agent
- Elementary: Walker Park
- Middle: Carver Middle
- High: Monroe Area
Source: Hive MLS. This data may not be complete. We recommend contacting the local school district to confirm school assignments for this home.
Get a cash offer in 3 minutes
Find out how much your home could sell for in as little as 3 minutes with a no-obligation cash offer.
Estimated market value
$429,400
Get a cash offer in 3 minutes
Find out how much your home could sell for in as little as 3 minutes with a no-obligation cash offer.
Estimated market value
$429,400



