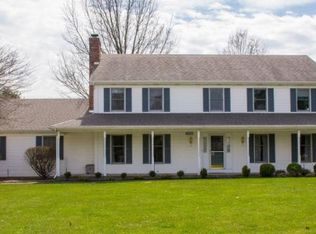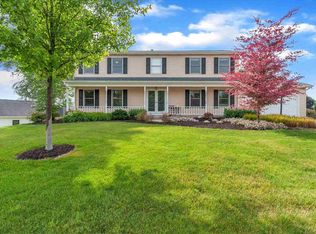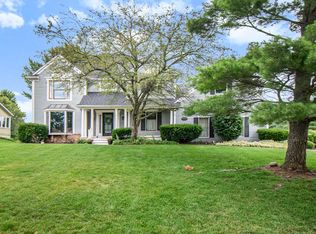Featuring top-to-bottom updates with the classic charm of Knollwood, this is your chance to move into Penn Schools without having to do a single update. When you enter the home you???ll immediately notice the two-story foyer with handcrafted wainscoting and a grand updated staircase. From there, the updated kitchen with butcher block countertops, subway tile backsplash, and new stainless-steel appliances will grab your attention. You won???t linger long as the freshly painted brick hearth and fireplace will pull you along the bamboo flooring to the great room with its custom shiplap wainscoting. Just make sure to circle back for the main-level master suite with completely updated en-suite bath including a custom tile shower. As you notice the updated lighting, flooring, and paint throughout the home; other features like a 3-season room; main-level laundry; family room with French doors; and smart doorbell, thermostat, smoke and CO2 detectors; it will become increasingly obvious that all that is left to do is unpack. Whatever you do, don???t wait to step inside. Call, text, or email to schedule your showing today.
This property is off market, which means it's not currently listed for sale or rent on Zillow. This may be different from what's available on other websites or public sources.


