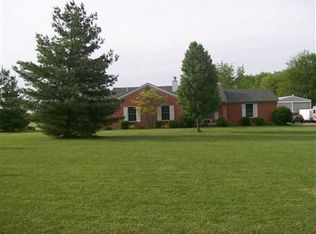Sold for $615,000
$615,000
15560 Moyer Rd, Germantown, OH 45327
4beds
2,408sqft
Single Family Residence
Built in 2001
10 Acres Lot
$618,500 Zestimate®
$255/sqft
$3,319 Estimated rent
Home value
$618,500
Estimated sales range
Not available
$3,319/mo
Zestimate® history
Loading...
Owner options
Explore your selling options
What's special
Incredibly rare one of a kind property that offers 10 acres of mature woods with the home nestled in the middle! 2 story house with 4 bedrooms, 2 1/2 baths and a full basement. Attached to the home is an oversized 2 car garage! The spacious living room has a cozy brick fireplace. The kitchen features all new stainless steel LG appliances and has a quartz counter top! Upstairs the spacious primary bedroom will impress with a primary bathroom and all of its amenities highlighted by a generous walk-in closet. There is also three more oversized bedrooms! When you pull in you will follow the driveway as it meanders through the woods and turns to the left, giving you an amazing look at this beautiful home and property where you will see the front porch that spans the whole house! Outside you will also find a 1 car (9x19) detached garage and attached to that is a 19x19 shop with a Woodburning stove, also to add there is an impressive gazebo nearby for picnics! Finally you can follow the mowed path on the right of the house to a country pond, and with a little help could be transformed into many possibilities! What a fantastic property! Don’t miss out!
Property being sold As-Is.
Zillow last checked: 8 hours ago
Listing updated: September 20, 2025 at 10:14am
Listed by:
Richard L Spyker (937)291-5555,
Bill Lee & Associates Inc.
Bought with:
Spencer Maxwell, 2021000321
NavX Realty, LLC
Source: DABR MLS,MLS#: 941052 Originating MLS: Dayton Area Board of REALTORS
Originating MLS: Dayton Area Board of REALTORS
Facts & features
Interior
Bedrooms & bathrooms
- Bedrooms: 4
- Bathrooms: 3
- Full bathrooms: 2
- 1/2 bathrooms: 1
- Main level bathrooms: 1
Primary bedroom
- Level: Second
- Dimensions: 17 x 15
Bedroom
- Level: Second
- Dimensions: 13 x 12
Bedroom
- Level: Second
- Dimensions: 13 x 12
Bedroom
- Level: Second
- Dimensions: 13 x 10
Breakfast room nook
- Level: Main
- Dimensions: 8 x 8
Dining room
- Level: Main
- Dimensions: 13 x 13
Entry foyer
- Level: Main
- Dimensions: 9 x 11
Kitchen
- Level: Main
- Dimensions: 13 x 11
Living room
- Level: Main
- Dimensions: 27 x 15
Utility room
- Level: Main
- Dimensions: 7 x 5
Heating
- Forced Air, Propane
Cooling
- Central Air
Features
- Windows: Double Hung, Insulated Windows, Wood Frames
- Basement: Full,Unfinished
- Has fireplace: Yes
- Fireplace features: Glass Doors
Interior area
- Total structure area: 2,408
- Total interior livable area: 2,408 sqft
Property
Parking
- Total spaces: 2
- Parking features: Attached, Garage, Two Car Garage, Garage Door Opener
- Attached garage spaces: 2
Features
- Levels: Two
- Stories: 2
Lot
- Size: 10 Acres
- Dimensions: 957 x 455
Details
- Parcel number: D14008080024
- Zoning: Residential
- Zoning description: Residential
Construction
Type & style
- Home type: SingleFamily
- Property subtype: Single Family Residence
Materials
- Brick, Frame, Shingle Siding
Condition
- Year built: 2001
Utilities & green energy
- Sewer: Septic Tank
- Water: Well
- Utilities for property: Septic Available, Water Available
Community & neighborhood
Location
- Region: Germantown
Other
Other facts
- Listing terms: Conventional,FHA,USDA Loan,VA Loan
Price history
| Date | Event | Price |
|---|---|---|
| 9/19/2025 | Sold | $615,000-1.6%$255/sqft |
Source: | ||
| 8/21/2025 | Listed for sale | $624,900+524.9%$260/sqft |
Source: | ||
| 7/24/2001 | Sold | $100,000$42/sqft |
Source: Public Record Report a problem | ||
Public tax history
| Year | Property taxes | Tax assessment |
|---|---|---|
| 2024 | $6,776 +2% | $128,620 |
| 2023 | $6,643 +8.6% | $128,620 +32.2% |
| 2022 | $6,115 -1.4% | $97,290 |
Find assessor info on the county website
Neighborhood: 45327
Nearby schools
GreatSchools rating
- NAValley View Primary SchoolGrades: K-3Distance: 5.1 mi
- 6/10Valley View Junior High SchoolGrades: 7-8Distance: 4.6 mi
- 7/10Valley View High SchoolGrades: 9-12Distance: 4.5 mi
Schools provided by the listing agent
- District: Valley View
Source: DABR MLS. This data may not be complete. We recommend contacting the local school district to confirm school assignments for this home.
Get a cash offer in 3 minutes
Find out how much your home could sell for in as little as 3 minutes with a no-obligation cash offer.
Estimated market value$618,500
Get a cash offer in 3 minutes
Find out how much your home could sell for in as little as 3 minutes with a no-obligation cash offer.
Estimated market value
$618,500
