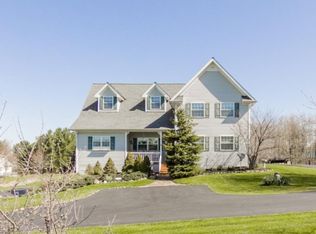Sold for $439,900
$439,900
15565 Windmill Point Rd, Huntsburg, OH 44046
4beds
3,616sqft
Single Family Residence
Built in 1995
3.21 Acres Lot
$476,600 Zestimate®
$122/sqft
$3,627 Estimated rent
Home value
$476,600
$448,000 - $510,000
$3,627/mo
Zestimate® history
Loading...
Owner options
Explore your selling options
What's special
Nestled on over 3 acres of picturesque Geauga County landscape, this meticulously updated 4-bed, 4-bath home is a sanctuary of modern comfort and natural beauty. Stepping inside, you'll be greeted by a series of thoughtful renovations, including freshly painted shutters that add a pop of charm (Summer 2023), and a stunning makeover of the downstairs half bath. The heart of the home boasts a chef's dream kitchen, with professionally painted cabinets, offering ample storage, and a cozy mudroom for everyday convenience. The kitchen seamlessly flows into the living room, where new lighting fixtures replace outdated fans, illuminating gatherings with warmth and style. Downstairs, a basement makeover unveils a versatile space with a new floor, ceiling, and walls, perfect for entertainment or relaxation. Plus, enjoy peace of mind with a whole-house duct cleaning (Spring 2024) and newly installed drainage swale (Spring 2024), ensuring comfort and functionality year-round. Sleep peacefully knowing that updates like a new well pump (Summer 2023) and a radon removal system (November 2021) have been meticulously maintained. Beyond the updates lies the magic of this property. Discover hidden gems like the cedar closet in the charming pink bedroom and ample cupboards in the kitchen for effortless organization. Outside, embrace the serenity of nature with constant wildlife sightings in the backyard, from playful bunnies to majestic deer and even turkeys and blue herons. For outdoor enthusiasts, explore the active creeks behind the pond, perfect for tranquil creek walks, or visit the nearby Amish summer produce stand on Princeton Road for fresh, seasonal delights. With its blend of modern updates and natural wonders, this Geauga County gem offers a lifestyle of tranquility and sophistication. And let's not forget about the roof. A new roof has been contracted and will be installed for the for the next owner. Don't miss your chance to make it your own. Schedule your showing today!
Zillow last checked: 8 hours ago
Listing updated: August 01, 2024 at 07:11am
Listing Provided by:
Byron Childs thechildsgroupllc@gmail.com440-665-4578,
EXP Realty, LLC.
Bought with:
Phillip Harford, 2017004548
McDowell Homes Real Estate Services
Melissa S Harford, 2016000746
McDowell Homes Real Estate Services
Source: MLS Now,MLS#: 5036997 Originating MLS: Akron Cleveland Association of REALTORS
Originating MLS: Akron Cleveland Association of REALTORS
Facts & features
Interior
Bedrooms & bathrooms
- Bedrooms: 4
- Bathrooms: 4
- Full bathrooms: 3
- 1/2 bathrooms: 1
- Main level bathrooms: 1
Bedroom
- Description: Flooring: Laminate
- Level: Second
Bedroom
- Description: Flooring: Laminate
- Level: Second
Bedroom
- Description: Flooring: Laminate
- Level: Second
Bedroom
- Description: Flooring: Laminate
- Level: Second
Bathroom
- Description: Flooring: Wood
- Level: First
Bathroom
- Description: Flooring: Laminate
- Level: Second
Bathroom
- Description: Flooring: Laminate
- Level: Second
Bathroom
- Description: Flooring: Laminate
- Level: Second
Dining room
- Description: Flooring: Laminate
- Level: First
Eat in kitchen
- Description: Flooring: Laminate
- Level: First
Laundry
- Description: Flooring: Laminate
- Level: Second
Living room
- Description: Flooring: Laminate
- Features: Fireplace
- Level: First
Mud room
- Description: Flooring: Wood
- Level: First
Office
- Description: Flooring: Laminate
- Level: First
Recreation
- Level: Lower
Heating
- Forced Air, Fireplace(s), Gas
Cooling
- Central Air
Appliances
- Included: Dishwasher, Microwave, Range, Refrigerator
- Laundry: Upper Level
Features
- Ceiling Fan(s)
- Basement: Partially Finished
- Number of fireplaces: 1
- Fireplace features: Wood Burning
Interior area
- Total structure area: 3,616
- Total interior livable area: 3,616 sqft
- Finished area above ground: 3,616
Property
Parking
- Total spaces: 2
- Parking features: Attached, Garage, Paved
- Attached garage spaces: 2
Features
- Levels: Two
- Stories: 2
Lot
- Size: 3.21 Acres
- Features: Pond on Lot
Details
- Parcel number: 16078056
Construction
Type & style
- Home type: SingleFamily
- Architectural style: Colonial
- Property subtype: Single Family Residence
Materials
- Aluminum Siding
- Roof: Asphalt,Fiberglass
Condition
- Year built: 1995
Utilities & green energy
- Sewer: Septic Tank
- Water: Well
Community & neighborhood
Location
- Region: Huntsburg
- Subdivision: Windmill Point Estate
Other
Other facts
- Listing terms: Cash,Conventional,FHA,VA Loan
Price history
| Date | Event | Price |
|---|---|---|
| 7/26/2024 | Sold | $439,900$122/sqft |
Source: | ||
| 6/17/2024 | Pending sale | $439,900$122/sqft |
Source: | ||
| 5/28/2024 | Listing removed | -- |
Source: | ||
| 5/25/2024 | Price change | $439,900-4.2%$122/sqft |
Source: | ||
| 5/9/2024 | Price change | $459,000+31.5%$127/sqft |
Source: | ||
Public tax history
| Year | Property taxes | Tax assessment |
|---|---|---|
| 2024 | $4,111 -1.9% | $106,580 |
| 2023 | $4,189 +0.3% | $106,580 +23.1% |
| 2022 | $4,175 +6.9% | $86,560 |
Find assessor info on the county website
Neighborhood: 44046
Nearby schools
GreatSchools rating
- NACardinal Middle SchoolGrades: 5-8Distance: 5.4 mi
- 5/10Cardinal High SchoolGrades: 9-12Distance: 5.6 mi
- 6/10A J Jordak Elementary SchoolGrades: K-4Distance: 5.8 mi
Schools provided by the listing agent
- District: Cardinal LSD - 2802
Source: MLS Now. This data may not be complete. We recommend contacting the local school district to confirm school assignments for this home.
Get a cash offer in 3 minutes
Find out how much your home could sell for in as little as 3 minutes with a no-obligation cash offer.
Estimated market value$476,600
Get a cash offer in 3 minutes
Find out how much your home could sell for in as little as 3 minutes with a no-obligation cash offer.
Estimated market value
$476,600
