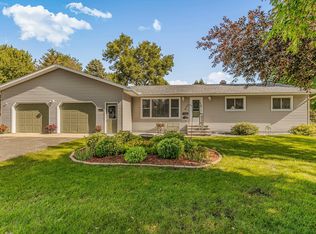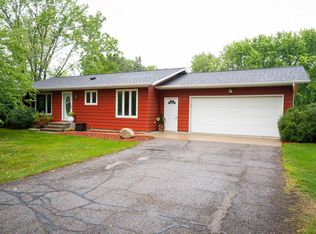Gorgeous Walk-out Rambler. Almost an acre on the outskirts of town. Impressive features and condition. One level living options with fabulous w/o familyroom on the LL w/room for 4th BR. Maint free home & deck w/gardens. 24x24 & 18x18 garages. Beautiful!
This property is off market, which means it's not currently listed for sale or rent on Zillow. This may be different from what's available on other websites or public sources.

