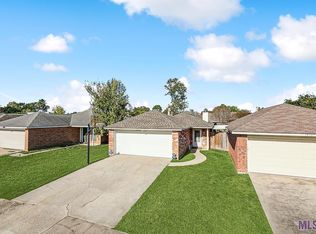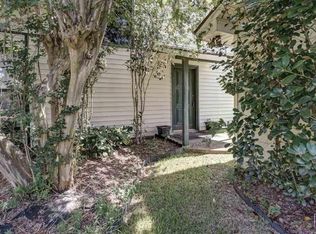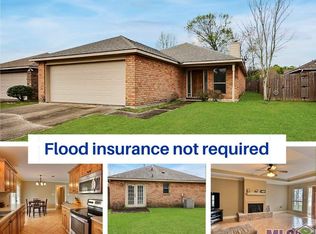Sold
Price Unknown
15567 Springwood Ave, Baton Rouge, LA 70817
3beds
1,485sqft
Detached Single Family
Built in 1981
5,662 Square Feet Lot
$134,300 Zestimate®
$--/sqft
$1,659 Estimated rent
Home value
$134,300
$125,000 - $144,000
$1,659/mo
Zestimate® history
Loading...
Owner options
Explore your selling options
What's special
Charming brick 3BR/2BA house in Shenandoah North. Walking into the home through the new front door, the trayed ceiling and the gas log fireplace are the focal points of the Living Room. The updated Kitchen has quartz countertops, stainless steel appliances, and new cabinets. Next to the Kitchen is the Dining area with a new sliding door opening to the covered patio, perfect for indoor/outdoor entertaining. Two spacious bedrooms with a ton of closet space. Large Master Bedroom with new sliding doors giving access to the backyard. Master bathroom has lots of counterspace and a walk-in closet. Updated shower with showerhead and handheld sprayer. HUGE fully fenced-in backyard. New garage door and garage door opener as well as new windows throughout. This home is perfect for the first-time homebuyer! Move-in ready! Close to I-12, shopping, theaters, and restaurants. Flood zone X, did not flood, and RD eligible.
Facts & features
Interior
Bedrooms & bathrooms
- Bedrooms: 3
- Bathrooms: 2
- Full bathrooms: 2
Heating
- Forced air, Gas
Cooling
- Central
Appliances
- Included: Dishwasher, Range / Oven, Refrigerator
Features
- Ceiling Fan(s), Tray Ceiling(s), Range/Oven, Cable Ready, Elec Dryer Con, Elec Stove Con, Elec Wash Con, Attic Access, Inside Laundry, Gas Dryer Con
- Flooring: Tile, Carpet, Laminate
- Basement: Slab: Traditional Found
- Attic: Attic Access
- Has fireplace: Yes
- Fireplace features: 1 Fireplace, Ventless Firep, Gas Logs Firep
Interior area
- Total interior livable area: 1,485 sqft
Property
Parking
- Total spaces: 2
Features
- Patio & porch: Covered
- Exterior features: Brick
- Fencing: Wood Fence, Full Fence
Lot
- Size: 5,662 sqft
- Features: Zero Lot Line, Level Lot
- Topography: Level
Details
- Parcel number: 03245365
- Special conditions: As Is
- Other equipment: Garage Door Opener
Construction
Type & style
- Home type: SingleFamily
- Architectural style: Traditional Style
- Property subtype: Detached Single Family
Materials
- Roof: Asphalt
Condition
- Year built: 1981
Utilities & green energy
- Gas: GAS: Entergy
- Sewer: Public Sewer
- Water: Public
Community & neighborhood
Security
- Security features: Smoke Detector(s)
Location
- Region: Baton Rouge
HOA & financial
HOA
- Has HOA: Yes
- HOA fee: $3 monthly
- Services included: Maint Subd Entry HOA
Other
Other facts
- BuildingFeatures: DSL/Cable Available, Kitchen, Bedrm:Additnl, Bedrm:Master, Dining Room Formal, Livingroom, Attic Access
- Sewer: Public Sewer
- WaterSource: Public
- Topography: Level
- Appliances: Dishwasher, Refrigerator, Electric Cooktop, Elec Dryer Con, Gas Dryer Con
- FireplaceYN: true
- InteriorFeatures: Ceiling Fan(s), Tray Ceiling(s), Range/Oven, Cable Ready, Elec Dryer Con, Elec Stove Con, Elec Wash Con, Attic Access, Inside Laundry, Gas Dryer Con
- GarageYN: true
- HeatingYN: true
- CoolingYN: true
- FireplacesTotal: 1
- ConstructionMaterials: Frame, Brick, Brick Siding
- LotFeatures: Zero Lot Line, Level Lot
- Heating: Central, Gas Logs Firep
- SecurityFeatures: Smoke Detector(s)
- PatioAndPorchFeatures: Covered
- RoomKitchenFeatures: Refrigerator, Dishwasher, Disposal, Range/Oven, Cooktop Electric
- RoomKitchenLevel: First
- RoomMasterBedroomLevel: First
- RoomDiningRoomLevel: First
- RoomLivingRoomLevel: First
- RoomMasterBedroomFeatures: Ceiling Fan(s), MBR En Suite Bath
- SpecialListingConditions: As Is
- RoomDiningRoomFeatures: Eat-in Kitchen
- Attic: Attic Access
- Fencing: Wood Fence, Full Fence
- Cooling: Central Air Cool
- ExteriorFeatures: Outside Light, Patio: Covered
- YearBuiltDetails: 31-40 Years
- Roof: Asphalt Comp Shingle Roof
- Basement: Slab: Traditional Found
- FireplaceFeatures: 1 Fireplace, Ventless Firep, Gas Logs Firep
- Flooring: Carpet Floor, Cer/Porc Tile Floor, Laminate Floor
- FoundationDetails: Slab: Traditional Found
- OtherEquipment: Garage Door Opener
- RoomMasterBathroomFeatures: Walk-In Closet(s), MBA Shower Only
- Gas: GAS: Entergy
- ArchitecturalStyle: Traditional Style
- AssociationFeeIncludes: Maint Subd Entry HOA
- PropertySubType: Detached Single Family
- BeastPropertySubType: Residential - Detached Single Family
- ParkingFeatures: Garage Park, 2 Cars Park
- MlsStatus: Pending
Price history
| Date | Event | Price |
|---|---|---|
| 6/18/2025 | Sold | -- |
Source: Public Record Report a problem | ||
| 11/17/2020 | Sold | -- |
Source: | ||
| 9/5/2020 | Pending sale | $182,500$123/sqft |
Source: RE/MAX Professional #2020014166 Report a problem | ||
| 9/4/2020 | Listed for sale | $182,500$123/sqft |
Source: RE/MAX Professional #2020014166 Report a problem | ||
| 12/14/2012 | Sold | -- |
Source: | ||
Public tax history
| Year | Property taxes | Tax assessment |
|---|---|---|
| 2024 | $1,159 -1.1% | $17,340 |
| 2023 | $1,172 +3.2% | $17,340 |
| 2022 | $1,136 +1.9% | $17,340 |
Find assessor info on the county website
Neighborhood: Shenandoah
Nearby schools
GreatSchools rating
- 7/10Wedgewood Elementary SchoolGrades: PK-5Distance: 1.7 mi
- 4/10Southeast Middle SchoolGrades: 6-8Distance: 1.4 mi
- 2/10Tara High SchoolGrades: 9-12Distance: 4.9 mi
Schools provided by the listing agent
- District: East Baton Rouge
Source: The MLS. This data may not be complete. We recommend contacting the local school district to confirm school assignments for this home.
Sell with ease on Zillow
Get a Zillow Showcase℠ listing at no additional cost and you could sell for —faster.
$134,300
2% more+$2,686
With Zillow Showcase(estimated)$136,986


