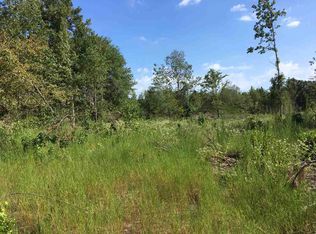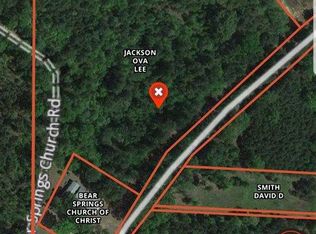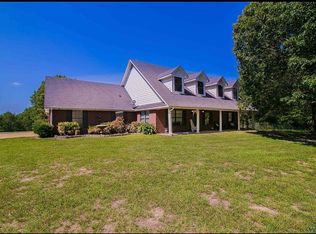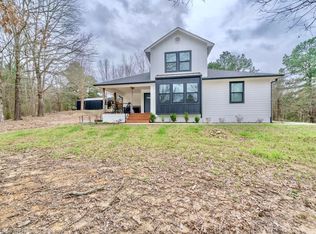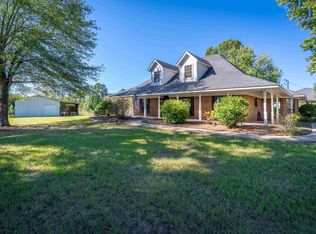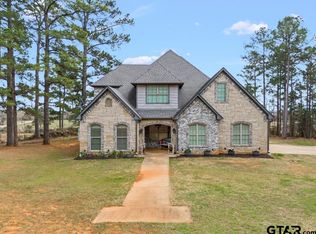Welcome to 1557 Driskell Bridge Rd in Harleton, Texas—a peaceful East Texas retreat situated on +/– 2 acres of land. This charming property offers a blend of privacy, space, and comfort, featuring a 5-bedroom, 2.5-bath home with 2,640 sq ft of well-maintained living area. Inside, the home features an inviting open-concept layout that allows the living and dining areas to flow seamlessly. Large windows fill the home with natural light and capture serene country views. The spacious kitchen offers generous cabinetry, ample counter space, and a functional design ideal for everyday living. The primary suite offers a relaxing retreat with an en suite bath featuring a soaker tub, tile shower, and nicely sized walk-in closets. All guest rooms are generous in size and include good closet space, making them comfortable and functional for family or visitors. Outdoor amenities enhance the property even more, including a dedicated fire pit area with red Adirondack chairs—perfect for unwinding under the stars. A large red barn/shed provides excellent storage or space for hobby projects, and the detached two-car garage/workshop with oversized doors offers additional versatility. Located on a quiet, lightly traveled road and zoned to Harleton ISD, this home offers the tranquility of rural living while remaining convenient to Longview, Jefferson, and Lake O’ the Pines. Perfect as a full-time residence, weekend escape, or manageable homestead, this East Texas property delivers privacy, charm, and a wide range of possibilities.
For sale
$449,990
1557 Driskell Bridge Rd, Harleton, TX 75651
5beds
2,640sqft
Est.:
Single Family Residence
Built in 2014
2 Acres Lot
$438,800 Zestimate®
$170/sqft
$-- HOA
What's special
Serene country viewsQuiet lightly traveled roadNicely sized walk-in closetsInviting open-concept layout
- 9 days |
- 434 |
- 22 |
Zillow last checked: 8 hours ago
Listing updated: February 18, 2026 at 07:29am
Listed by:
Myles G Wise 903-918-4463,
Texas Real Estate Executives - Longview
Source: LGVBOARD,MLS#: 20261113
Tour with a local agent
Facts & features
Interior
Bedrooms & bathrooms
- Bedrooms: 5
- Bathrooms: 3
- Full bathrooms: 2
- 1/2 bathrooms: 1
Rooms
- Room types: Family Room, 1 Living Area
Bedroom
- Features: Master Bedroom Split, Walk-In Closet(s)
Bathroom
- Features: Shower and Tub, Shower/Tub, Walk-In Closet(s)
Heating
- Central Electric
Cooling
- Central Electric
Appliances
- Included: Elec Range/Oven, Microwave, Dishwasher, Other, Electric Water Heater
- Laundry: Laundry Room, Electric Dryer Hookup, Washer Hookup
Features
- Ceiling Fan(s), Pantry, Ceiling Fans, High Speed Internet, Breakfast Bar, Eat-in Kitchen
- Flooring: Carpet, Vinyl, Other
- Windows: Double Pane Windows
- Has fireplace: No
- Fireplace features: None
Interior area
- Total interior livable area: 2,640 sqft
Property
Parking
- Total spaces: 2
- Parking features: Garage, Garage Faces Front, Detached, See Remarks, Circular Driveway, Gravel
- Garage spaces: 2
- Has uncovered spaces: Yes
Features
- Levels: One
- Stories: 1
- Exterior features: Rain Gutters
- Pool features: None
- Fencing: Cross Fenced,Partial
Lot
- Size: 2 Acres
- Features: Landscaped
- Topography: Level
Details
- Additional structures: Storage, Storage Buildings
- Parcel number: R000033301
Construction
Type & style
- Home type: SingleFamily
- Architectural style: Traditional
- Property subtype: Single Family Residence
Materials
- Siding
- Foundation: Slab
- Roof: Composition
Condition
- Year built: 2014
Utilities & green energy
- Sewer: Aerobic Septic
- Water: Public Water, City
- Utilities for property: Electricity Available, Cable Available
Green energy
- Energy efficient items: Thermostat
Community & HOA
Community
- Security: Smoke Detector(s)
Location
- Region: Harleton
Financial & listing details
- Price per square foot: $170/sqft
- Tax assessed value: $356,550
- Annual tax amount: $2,525
- Price range: $450K - $450K
- Date on market: 2/17/2026
- Listing terms: Cash,FHA,Conventional,VA Loan,Must Qualify,USDA Loan
- Exclusions: Fridge, Personal Belongings, Curtains& Rods, Shed
- Road surface type: Asphalt
Estimated market value
$438,800
$417,000 - $461,000
$2,597/mo
Price history
Price history
| Date | Event | Price |
|---|---|---|
| 2/17/2026 | Listed for sale | $449,990-5.3%$170/sqft |
Source: | ||
| 12/15/2025 | Listing removed | $475,000$180/sqft |
Source: | ||
| 10/17/2025 | Price change | $475,000-4.8%$180/sqft |
Source: | ||
| 8/14/2025 | Price change | $499,000-5%$189/sqft |
Source: | ||
| 7/16/2025 | Price change | $525,000-4.5%$199/sqft |
Source: | ||
| 6/23/2025 | Listed for sale | $550,000+137.1%$208/sqft |
Source: | ||
| 7/1/2018 | Listing removed | $232,000$88/sqft |
Source: TEXAS REAL ESTATE EXECUTIVES #20180210 Report a problem | ||
| 6/13/2018 | Listed for sale | $232,000$88/sqft |
Source: TEXAS REAL ESTATE EXECUTIVES #20180210 Report a problem | ||
| 5/12/2016 | Sold | -- |
Source: Agent Provided Report a problem | ||
Public tax history
Public tax history
| Year | Property taxes | Tax assessment |
|---|---|---|
| 2024 | $2,615 +5.7% | $356,550 +3.1% |
| 2023 | $2,473 -26.5% | $345,910 +4.5% |
| 2022 | $3,367 | $331,110 +9.1% |
| 2021 | -- | $303,520 +10.8% |
| 2020 | $3,108 -28.7% | $273,890 +0.8% |
| 2019 | $4,357 +34% | $271,800 +1.5% |
| 2018 | $3,252 +4.9% | $267,690 |
| 2017 | $3,099 | -- |
| 2016 | $3,099 -0.3% | -- |
| 2015 | $3,109 +512.1% | $248,690 |
| 2014 | $508 +25% | -- |
| 2013 | $406 | -- |
Find assessor info on the county website
BuyAbility℠ payment
Est. payment
$2,524/mo
Principal & interest
$2123
Property taxes
$401
Climate risks
Neighborhood: 75651
Nearby schools
GreatSchools rating
- 7/10Harleton Elementary SchoolGrades: PK-5Distance: 4.5 mi
- 8/10Harleton Junior High SchoolGrades: 6-8Distance: 4.5 mi
- 6/10Harleton High SchoolGrades: 9-12Distance: 4.3 mi
Schools provided by the listing agent
- District: Harleton ISD
Source: LGVBOARD. This data may not be complete. We recommend contacting the local school district to confirm school assignments for this home.
