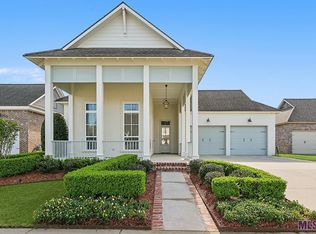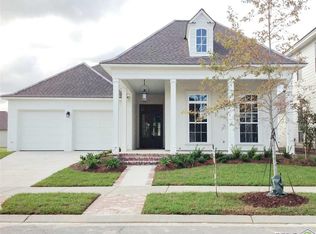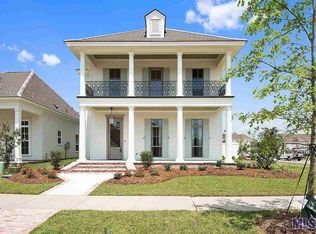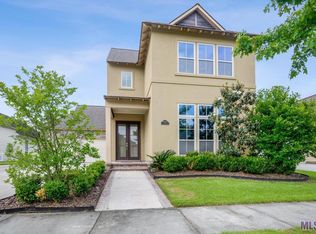Elegant home in Long Farm subdivision. Bright open floor plan with lots of light. Enter through impressive foyer and into Den with 12 foot ceilings, wood floor and crown molding. Large fireplace with old style brick and hammered wood mantle. Spacious kitchen was custom-made cabinets extending to ceiling. French doors lead to cover patio and large backyard. Mudroom included. Split floorplan. Spacious Master Suite with many custom touches. Walk in closet with the full length mirror in master. Huge seamless glass shower with garden tub. All bedrooms have walk-in closet's. Jack and Jill bathroom. Exterior of home has stucco, hard plank, brick and custom milled drop down wood siding on covered front porch.
This property is off market, which means it's not currently listed for sale or rent on Zillow. This may be different from what's available on other websites or public sources.



