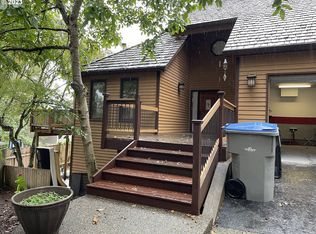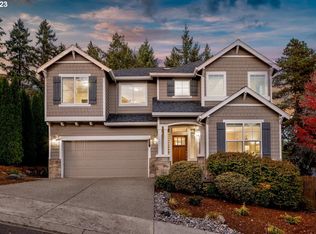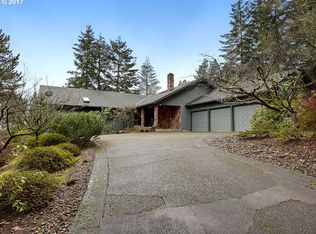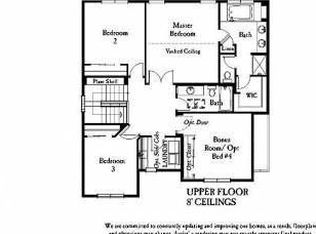Built in 2010, this open, beautifully lit home is in a wonderful neighborhood and down it's own private drive. The nearly 7000 square foot lot offers privacy, shade, is great for entertaining, and the landscaping is paid for by the owner. Enjoy all the nearby amenities Tigard has to offer and still have easy freeway access to Highway 5 and 217.The first noted bonus to this home is the curb appeal. A long (around 150 feet!) driveway, perfectly manicured, ushers you beyond the other homes in the neighborhood back into a forest-like setting. The front porch offers a quiet area to enjoy these surroundings. Once inside, beautiful, deeply colored wood engineered floor highlights the open living room and dining room. The extra high ceiling is crowned with a large window that keeps the large area extremely well lit. This is a fantastic room for entertaining. The open style floor plan continues into the kitchen which shares space, via a breakfast bar and built in buffet area, with the family room. The kitchen has a gas range, a bay window for extra table space, side by side refrigerator, microwave, and a gorgeous backsplash. The family room has a beautiful custom built mantle with gas fireplace surrounded by marble, with plenty of space for a large flat panel TV. The back patio is off the family room. Another highlight of this home, the brick two level patio sits in the middle of the backyard forest area. The upper level of the patio has ample space for barbecue(s) and all your patio furniture. The lower level of the patio has a wonderful fire pit.Upstairs, the Master Bedroom has plenty of space for furnishings, a walk in closet, and a separate soaking tub and shower. This bathroom has a double vanity, tile countertops along with tile flooring. Three additional bedrooms center on an extra wide hallway that can be used as a loft area for a desk or play space. The other bathroom upstairs includes a tile countertop as well.Pets are conditional. Lease terms are 12+ months. This is a unique property; schedule an appointment as soon as possible!
This property is off market, which means it's not currently listed for sale or rent on Zillow. This may be different from what's available on other websites or public sources.



