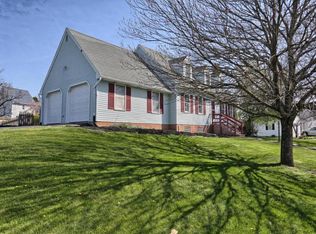Sold for $329,000
$329,000
1558 Millport Rd, Lancaster, PA 17602
3beds
1,560sqft
Single Family Residence
Built in 1984
9,148 Square Feet Lot
$338,300 Zestimate®
$211/sqft
$2,047 Estimated rent
Home value
$338,300
$321,000 - $355,000
$2,047/mo
Zestimate® history
Loading...
Owner options
Explore your selling options
What's special
Experience the charm of Lancaster County living in this inviting home located at 1558 Millport Rd, Lancaster in desirable West Lampeter Township. This two-story residence offers a comfortable and manageable layout for modern living. Step inside to discover a classic design featuring a light-filled main level and a versatile upper floor. The property is nestled in a peaceful neighborhood with convenient access to local amenities, schools, and major routes, making daily life both easy and enjoyable. This home is ideal for those seeking a blend of classic character and everyday convenience in a welcoming community. Don’t miss your opportunity to make 1558 Millport Rd your next address in Lancaster Professional Photos will be uploaded on Wednesday 7/9
Zillow last checked: 8 hours ago
Listing updated: September 02, 2025 at 02:10am
Listed by:
Beau Mora 215-290-6061,
Keller Williams Elite,
Listing Team: The Brunner Group
Bought with:
Natasha Slavens
Real of Pennsylvania
Source: Bright MLS,MLS#: PALA2072660
Facts & features
Interior
Bedrooms & bathrooms
- Bedrooms: 3
- Bathrooms: 2
- Full bathrooms: 1
- 1/2 bathrooms: 1
- Main level bathrooms: 1
Bedroom 1
- Level: Upper
Bedroom 2
- Level: Upper
Bedroom 3
- Level: Upper
Bathroom 2
- Level: Upper
Basement
- Level: Lower
Kitchen
- Level: Main
Living room
- Level: Main
Heating
- Baseboard, Electric
Cooling
- Window Unit(s), Electric
Appliances
- Included: Electric Water Heater
- Laundry: In Basement
Features
- Basement: Full
- Has fireplace: No
Interior area
- Total structure area: 1,560
- Total interior livable area: 1,560 sqft
- Finished area above ground: 1,560
- Finished area below ground: 0
Property
Parking
- Total spaces: 5
- Parking features: Garage Faces Front, Concrete, Attached, Driveway
- Attached garage spaces: 1
- Uncovered spaces: 4
Accessibility
- Accessibility features: None
Features
- Levels: Two and One Half
- Stories: 2
- Pool features: None
- Fencing: Wood
Lot
- Size: 9,148 sqft
Details
- Additional structures: Above Grade, Below Grade
- Parcel number: 3202512600000
- Zoning: RESIDENTIAL
- Special conditions: Standard
Construction
Type & style
- Home type: SingleFamily
- Architectural style: Contemporary
- Property subtype: Single Family Residence
Materials
- Frame, Vinyl Siding
- Foundation: Block
- Roof: Architectural Shingle
Condition
- New construction: No
- Year built: 1984
Utilities & green energy
- Electric: 200+ Amp Service
- Sewer: Public Sewer
- Water: Public
Community & neighborhood
Location
- Region: Lancaster
- Subdivision: West Lampeter
- Municipality: WEST LAMPETER TWP
Other
Other facts
- Listing agreement: Exclusive Right To Sell
- Listing terms: Cash,Conventional,FHA,VA Loan,USDA Loan
- Ownership: Fee Simple
Price history
| Date | Event | Price |
|---|---|---|
| 8/28/2025 | Sold | $329,000$211/sqft |
Source: | ||
| 7/28/2025 | Pending sale | $329,000+3.1%$211/sqft |
Source: | ||
| 7/23/2025 | Price change | $319,000-1.8%$204/sqft |
Source: | ||
| 7/11/2025 | Listed for sale | $325,000+218.6%$208/sqft |
Source: | ||
| 8/3/1999 | Sold | $102,000$65/sqft |
Source: Public Record Report a problem | ||
Public tax history
| Year | Property taxes | Tax assessment |
|---|---|---|
| 2025 | $3,786 +2.5% | $167,000 |
| 2024 | $3,695 +2.2% | $167,000 |
| 2023 | $3,613 +1.5% | $167,000 |
Find assessor info on the county website
Neighborhood: 17602
Nearby schools
GreatSchools rating
- NALampeter El SchoolGrades: K-2Distance: 2.4 mi
- 7/10Martin Meylin Middle SchoolGrades: 6-8Distance: 2.6 mi
- 8/10Lampeter-Strasburg Senior High SchoolGrades: 9-12Distance: 2.7 mi
Schools provided by the listing agent
- District: Lampeter-strasburg
Source: Bright MLS. This data may not be complete. We recommend contacting the local school district to confirm school assignments for this home.

Get pre-qualified for a loan
At Zillow Home Loans, we can pre-qualify you in as little as 5 minutes with no impact to your credit score.An equal housing lender. NMLS #10287.
