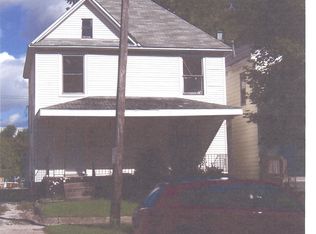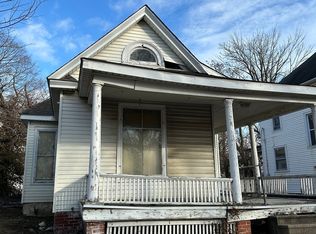Sold for $50,000
$50,000
1558 N Main St, Decatur, IL 62526
5beds
1,395sqft
Single Family Residence
Built in 1907
5,227.2 Square Feet Lot
$-- Zestimate®
$36/sqft
$1,342 Estimated rent
Home value
Not available
Estimated sales range
Not available
$1,342/mo
Zestimate® history
Loading...
Owner options
Explore your selling options
What's special
Home has new siding and windows, new flooring, new kitchen cabinets and new countertops, fresh paint. It has 1 bedroom and full bath on main floor, 3 bedrooms and full bath on second level front and another full kitchen, full bath, and 1 bedroom in rear upper section great for teenager hideout or office or crazy uncle pad.
Zillow last checked: 8 hours ago
Listing updated: November 18, 2025 at 05:30pm
Listed by:
Kathy James 217-974-4747,
Cutting Edge Realty
Bought with:
Kathy James, 471003422
Cutting Edge Realty
Source: CIBR,MLS#: 6252491 Originating MLS: Central Illinois Board Of REALTORS
Originating MLS: Central Illinois Board Of REALTORS
Facts & features
Interior
Bedrooms & bathrooms
- Bedrooms: 5
- Bathrooms: 3
- Full bathrooms: 3
Bedroom
- Description: Flooring: Vinyl
- Level: Main
- Dimensions: 11 x 11
Bedroom
- Description: Flooring: Vinyl
- Level: Second
- Dimensions: 9 x 13
Bedroom
- Description: Flooring: Vinyl
- Level: Second
- Dimensions: 11 x 13
Bedroom
- Description: Flooring: Vinyl
- Level: Second
- Dimensions: 11 x 13
Bedroom
- Description: Flooring: Vinyl
- Level: Second
- Dimensions: 11 x 13
Bonus room
- Description: Flooring: Vinyl
- Level: Second
- Dimensions: 9 x 10
Other
- Description: Flooring: Vinyl
- Level: Second
- Dimensions: 8 x 8
Other
- Description: Flooring: Vinyl
- Level: Second
- Dimensions: 8 x 8
Other
- Description: Flooring: Vinyl
- Level: Main
- Dimensions: 8 x 8
Kitchen
- Description: Flooring: Vinyl
- Level: Main
- Dimensions: 11 x 14
Kitchen
- Description: Flooring: Vinyl
- Level: Second
- Dimensions: 9 x 10
Living room
- Description: Flooring: Vinyl
- Level: Main
- Dimensions: 22 x 14
Heating
- Forced Air, Gas
Cooling
- Window Unit(s)
Appliances
- Included: Gas Water Heater, Oven, Range, Refrigerator
- Laundry: Main Level
Features
- In-Law Floorplan, Main Level Primary
- Basement: Unfinished,Full
- Has fireplace: No
Interior area
- Total structure area: 1,395
- Total interior livable area: 1,395 sqft
- Finished area above ground: 1,395
- Finished area below ground: 0
Property
Features
- Levels: Two
- Stories: 2
Lot
- Size: 5,227 sqft
Details
- Parcel number: 041210278008
- Zoning: MUN
- Special conditions: None
Construction
Type & style
- Home type: SingleFamily
- Architectural style: Other
- Property subtype: Single Family Residence
Materials
- Vinyl Siding
- Foundation: Basement
- Roof: Asphalt
Condition
- Year built: 1907
Utilities & green energy
- Sewer: Public Sewer
- Water: Public
Community & neighborhood
Location
- Region: Decatur
Other
Other facts
- Road surface type: Other
Price history
| Date | Event | Price |
|---|---|---|
| 11/17/2025 | Sold | $50,000-16.7%$36/sqft |
Source: | ||
| 9/23/2025 | Pending sale | $60,000+9.1%$43/sqft |
Source: | ||
| 8/19/2025 | Price change | $55,000-8.3%$39/sqft |
Source: | ||
| 7/23/2025 | Price change | $60,000-7.7%$43/sqft |
Source: | ||
| 7/12/2025 | Price change | $65,000-7.1%$47/sqft |
Source: | ||
Public tax history
| Year | Property taxes | Tax assessment |
|---|---|---|
| 2024 | $172 +0.8% | $1,779 +3.7% |
| 2023 | $171 +4% | $1,716 +6.8% |
| 2022 | $164 +6.4% | $1,606 +7.1% |
Find assessor info on the county website
Neighborhood: 62526
Nearby schools
GreatSchools rating
- 1/10Parsons Accelerated SchoolGrades: K-6Distance: 2.1 mi
- 1/10Stephen Decatur Middle SchoolGrades: 7-8Distance: 2.1 mi
- 2/10Macarthur High SchoolGrades: 9-12Distance: 1.3 mi
Schools provided by the listing agent
- District: Decatur Dist 61
Source: CIBR. This data may not be complete. We recommend contacting the local school district to confirm school assignments for this home.

